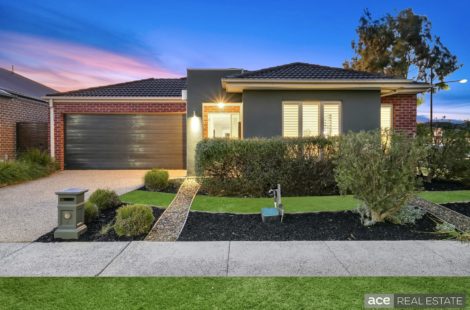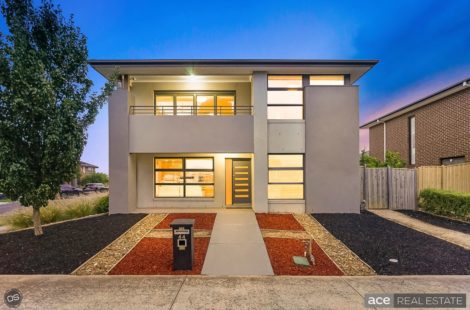Magnificent Family Oasis
This stylish modern home is nestled in an idyllic garden setting and is a short stroll to the Trentbridge Park. The beauty of this family home starts from the main door entrance and continues into the sun-filled living areas.
* Stunning designer kitchen with stone bench top, gas cooktop, oven, rangehood, dishwasher plus huge walk-in pantry.
* Functional formal lounge or theatre room.
* Master bedroom with spacious WIR and full ensuite featuring oversized mirror and tiled shower base.
* Additional 3 bedrooms with BIR serviced by central bathroom with oversized mirror, upgraded tapware and bathtub.
* Study nook area.
* Spacious laundry room with external access.
* Double remote-controlled garage with internal and external access.
Extras:
Ducted heating, split system air conditioner, high ceilings, stone benchtops, fly
screens, quality roller blinds, security alarm system, quality floorboards, aggregate
concrete all sides, hot water system, clothesline, sky light and much more.
Lush native surrounds are the hallmark of this location, walking and bicycle tracks
and bus stops nearby.
Everything is right with this buy from location to convenience. Minutes away from Davis Creek P9 school, Tarneit station, Good Mews Lutheran College, Tarneit Secondary School, Islamic College of
Melbourne, Medical Centres, Childcare centres, schools, Tarneit central Shopping Centre, Tarneit Gardens.
Shopping Centre and much more!
Be quick or miss out.
Contact us today!
Haresh Mutreja 0423 611 116
Damon Ng 0432 418 455 (English, Cantonese)
Di Zhu 0420 424 625 (ÃÆ’Ã’Ã‒¤¸ÃÆ’Ã’Ã‒¦-ÃÆ’Ã’¢€¡, Cantonese, English)
NOTE:
* Presentation of Photo I.D. is a condition of entry to view property.
* Link for Due Diligence Checklist: http://www.consumer.vic.gov.au/duediligencechecklist
* All dimensions, sizes and layout are approximate. The producer or agent cannot be held responsible for any errors, omissions or misstatements. The plan is for Illustrative purposes only and should be used as such























