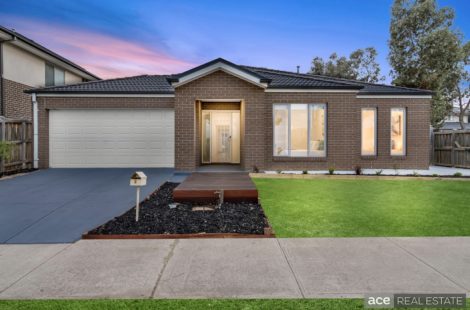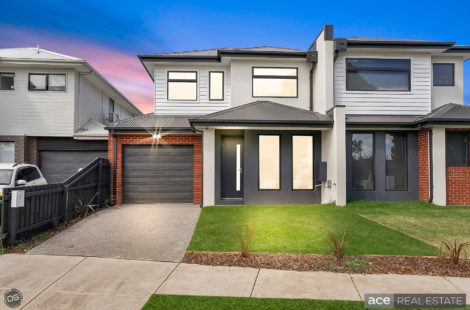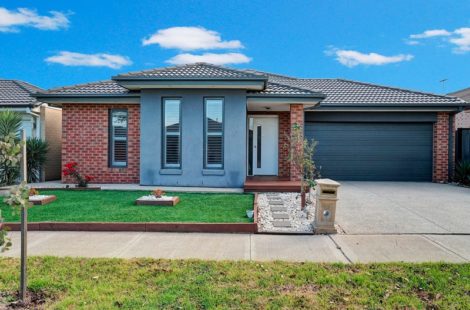SOLD AT A RECORD PRICE.
Welcome to 21 Yuruga Blvd, Point Cook built on 630sqm(approx) by Carlisle Homes. A grand statement indeed and certainly a proud example with unrivalled styling, bold design elements and high-quality finishes. As you step into the lavish entry foyer through double door entrance, be greeted with and overwhelming sense of serenity and intrigue. Superb and generous proportions make this brilliant 4 bedroom, 2 bathroom multiple living area residence an innovative statement in stylish family living.
Features include:
* Four bedrooms in total provides plenty of space for the larger family. This includes a huge Master suite complete walk in robe for storage, its own double door entrance, en-suite with twin vanity, stone benches and spa bath tub. Three remaining bedrooms – with built in robes are serviced by central bathroom and separate powder room.
*Three grand living areas for entertaining – these include a stunning formal living room upon entry, light and bright open plan living and dining plus a separate rumpus/theatre at the rear for your movie nights in.
*The kitchen of this home looks like it is straight out of a design magazine – defined by premium fixtures and fittings yet practical and well-equipped. Highlights include 100mm stone island bench top, pot drawers, upgraded door to the walk-in pantry for storage and more!
*Indoor and outdoor living blend seamlessly with an alfresco perfect all year round for entertaining. The decked alfresco through sliding doors allowing for an abundance of year-round family fun. and overlooks the manicured lawn and gardens – plenty of space for kids and pets to play!
*Long list of quality inclusions includes ducted central heating, evaporative cooling, gorgeous feature walls, upgraded timber door wide entry, downlights, extended porch, upgraded wool carpet with premium underlay, 800x800mm tiles flooring, double door for master bedroom, quality window fittings Mosaic tiles in powder room, ensuite and central bathroom, concrete on 3 sides, fly screens to openable windows, upgraded tapware, security alarm system and cameras, video door bell, Timber decking at the entrance and alfresco, glass splashback, clothes line, gorgeous established manicured gardens and much more!!
ACE TEAM Welcomes you and looks forward to meeting you at the opens.
PLEASE NOTE: PRESENTATION OF PHOTO I.D. IS A CONDITION OF ENTRY TO VIEW PROPERTY
NOTE: Link for Due Diligence Checklist: http://www.consumer.vic.gov.au/duediligencechecklist
*The landscaping for illustration purposes only.
Disclaimer: All Dimensions, Sizes & Layout are approximately. The producer or agent cannot be held responsible for any errors, omissions or misstatements. The plan is for Illustrative purposes only & should be used as such.
































