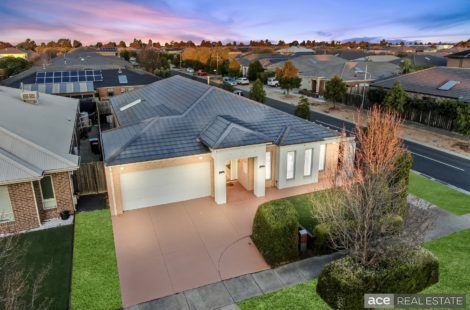SOLD BY TEAM ACE…….
Ace Real estate proudly presents 26 Umbrella Way, Point Cook. Majestic in appearance and grand in proportion, this exceptionally built home has been completed with a high level of attention to detail and is presented with Modern style and flair. This beautiful 5-bedroom, 3-bathroom home is astounding with a grand double door entrance and a majestic timber staircase. The desirability of this contemporary Residence is further elevated by its exceptional location in Point Cook’s Most Prestigious “Saratoga” Estate.
Upon entry, you will be struck by its open plan living with free-flowing floor plan with a magnificent formal lounge and a Master chef’s kitchen overlooking meals and family area with a gas log fireplace that spills out to a spectacular alfresco area for year-round entertainment.
Undoubtedly one of the most striking homes in Point Cook.
Featuring Downstairs:
• Stunning Formal Lounge
• Spectacular Kitchen featuring window splash back, 900 mm gas Cook top, Dishwasher, undermount sinks, stone bench tops with waterfall edges, Twin Ovens, inbuilt coffee machine and microwave, overlooking meals and Family area.
• Guest Bedroom serviced by a separate bathroom and Toilet.
• Butler’s Pantry
• Separate Study
• Spacious Laundry
• Double Remote-Controlled Garage with internal and Rear Access.
Featuring Upstairs:
• Grand Master Bedroom features a spectacular balcony and is equipped with a WIR and a Stunning Full En-suite with Twin vanities and a bathtub.
• Remaining 3 large bedrooms equipped with BIR’S sharing a central bathroom and separate Toilet.
• Huge Retreat or Entertainment area.
Extras:
Extra Features: Refrigerated Cooling and ducted heating, High Ceilings, Timber Floor boards, Quality carpet, Video Door Bell, CCTV Cameras, Security alarm system, Down Lights, gas Log Fire place, Bulkheads , Quality Blinds and window furnishings , 900mm cook top, window Splash Back, upgraded kitchen cabinetry , glass balustrade timber staircase, nicely manicured front yard and backyard , extended driveway with exposed aggregate concrete and much more.
Enjoy everything about Saratoga, Point Cook and so much more With the Sneydes Road interchange, Feather brook shopping centre, Feather brook P 9 school and public transport close by this position epitomizes convenience. Residents have the luxury to access and enjoy Saratoga Club, that is fully featured with a swimming pool, and a gymnasium.
At ACE REAL ESTATE our price indications are based upon probable market value, the likely selling price and vendor expectations. You can view with confidence that vendors will sell within the range with favourable condition.
ACE TEAM Welcomes you and looks forward to meeting you at the opens.
PLEASE NOTE: PRESENTATION OF PHOTO I.D. IS A CONDITION OF ENTRY TO VIEW
PROPERTYNOTE: Link for Due Diligence Checklist: http://www.consumer.vic.gov.au/duediligencechecklist






























