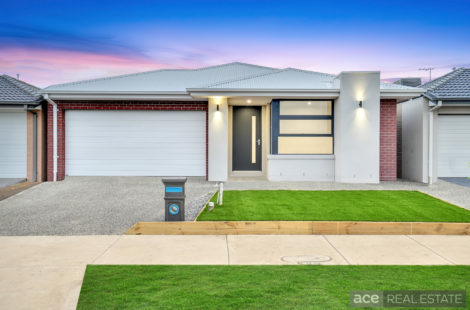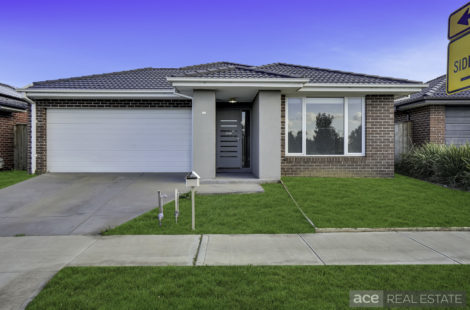Display Home Quality, Captivating East Facing Family Oasis
Graced with heart-warming charm and owning fantastic space both inside and out, this inviting 3 bedrooms, 2 bathrooms home will be an absolute delight for families. Superbly private and situated near to Doherty’s Creek P9 College, Sedgefield Avenue Park and Playground, Palmers Medical Centre and easy access to freeway, this enticing treasure is sure to have widespread appeal. Families will love the classic allure of this single level residence with raised timber decking entryway from the pavement to the wide timber door entrance, soaring high ceilings and double-glazed windows.
* Two incredibly large living areas make everyday relaxing truly joyous. An expansive light-filled home office area offers a warm open place. The open plan living-dining domain seamlessly connect to the huge undercover alfresco area through the stacker doors. A functional theatre room with barn door access will delight the next homeowners with plenty of room to grow.
* Bathed in natural sunlight, this cleverly considered designer kitchen area includes an extended waterfall island stone benchtop, glass kitchen splashback, additional custom built storage cupboards, a fantastic pantry and high-quality ILVE stainless-steel appliances including 900mm gas cooktop, rangehood, oven, dishwasher and built-in microwave.
* Master bedroom is conveniently located as you enter the house with walk-in robes and ensuite with double vanities, oversized mirror, oversized shower and separate toilet.
* Two further bedrooms promise excellent space (1 with BIR and other with WIR) including the central bathroom and powder room.
* Stunning laundry room featuring large laundry sink, tiled splashback, custom-built benchtop with overhead cabinets and storage cupboards.
* You’ll love the exceptional outdoor space that surrounds this dwelling featuring low maintenance backyard, raised garden bed with retaining wall and sensational landscaped front yard. The private undercover outdoor area is ideal for entertaining friends and family all year round.
* Remote controlled double garage with exposed aggregate concrete driveway, internal and external access and side gate access.
Extensive high specification finishes throughout include timber wall cladding at the entrance, stone benchtop throughout, concrete all around the house, high ceilings throughout, high doors, wide timber door at the entrance, double glazed windows, security alarm system, CCTV system with 6 cameras, tiled shower base, niche in the showers, gas boosted solar hot water system, extended eaves, ducted heating, evaporative cooling, water connection for the fridge, quality window furnishing (dual-layer roller blinds and curtains), built-in shelves in the study, linen cupboard, fly screen (windows and sliding doors), LED downlights throughout, upgraded tapware and much more!
This property needs to be on your “must see” list!
Damon Ng 0432 418 455 (English, Cantonese)
Di Zhu 0420 424 625 (ÃÆ’Ã’Ã‒Ãĉ€’ÃÒ‒ÃÆ’Ã’Ã‒ÃÆ’¢€’ÃÆ’Ã’Ã‒Ãĉ€’ÃÆ’Ã’¢€’¤¸ÃÆ’Ã’Ã‒Ãĉ€’ÃÒ‒ÃÆ’Ã’Ã‒ÃÆ’¢€’ÃÆ’Ã’Ã‒Ãĉ€’ÃÆ’Ã’¢€’¦-ÃÆ’Ã’Ã‒Ãĉ€’ÃÒ‒ÃÆ’Ã’Ã‒ÃÆ’¢€’¢€¡, Cantonese, English)
Haresh Mutreja 0423 611 116 (Hindi, English)
NOTE:
* Presentation of Photo ID Is a condition of entry to view property
* Link for Due Diligence Checklist: http://www.consumer.vic.gov.au/duediligencechecklist
* All dimensions, sizes and layout are approximate. The producer or agent cannot be held responsible for any errors, omissions or misstatements. The plan is for Illustrative purposes only and should be used as such.






















