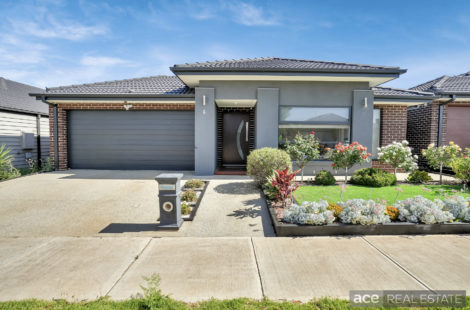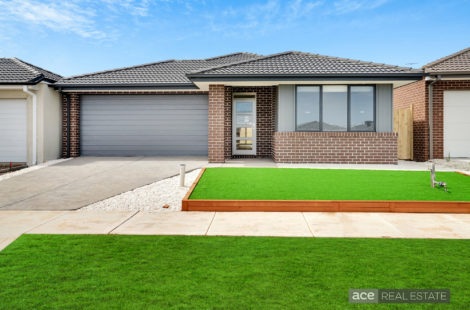SOLD BY TEAM ACE…
Ace Real Estate proudly presents 5 Cavendish Drive, Point Cook. This beautiful home is built to the highest standard & ideally located in arguably Point Cook’s best estate. Get ready to Kick off your family’s next chapter of memories in ideal fashion with this bright and beautiful Four-bedroom family home. Awash with natural light and presented in pristine condition, its instantly appealing single-level interior is matched by its premier lifestyle location, which is within close proximity to local schools (Lumen Christi ), an easy stroll to bus services and numerous parks around the neighbourhood and only minutes away from Point Cook Town centre and Sanctuary Lakes Shopping centre .
Be impressed from the moment you step inside through a wide impressive double Door entrance with soaring ceiling heights, this magnificently built family residence, built on a huge block of 630m2 (approx) is spacious, modern & private offering a flexible floor plan for large families. A fabulous kitchen sits in the heart of this home, overlooking meals and adjoining family lounge & a step down rumpus area. Moving outside you will be greeted with a huge sensational entertainers under cover Pergola (Fully concreted ) accessible through glass sliding doors from rumpus, allows the space to function as a chalet in winter and indoor-outdoor entertaining centrepiece in summer with landscaped gardens.
Living quarters offer the family 4 spacious bedrooms. Grand Master bedroom peacefully positioned at the front of the abode Equipped with a WIR and Full En-suite with twin vanities . Bedroom 2 & 3 equipped with BIRs share a centrally appointed bathroom with a bathtub and a separate toilet whereas the fourth bedroom is serviced by its own separate bathroom and toilet.
Additions include astonishing Front yard Landscaping, central evaporative cooling, ducted heating, bamboo flooring in the living areas, high ceilings, ceiling fans in the bedrooms and meals area, 2 skylights, downlights, quality window furnishings, quality carpet kitchen with induction cooktop and dishwasher, spacious laundry with built in cupboards and external access, rain water tank, double remote controlled garage with internal and rear roller door access that leads to a huge shed [6.0m x 6.8m] giving plenty of options to use either as additional 2 car garage / workshop / bar and much more.
Live the relaxing lifestyle in this stylish yet warm & inviting home which is perfectly positioned in a sought-after location. Be impressed with its impeccable presentation, well designed floor plan, generous living zones, quality fixtures & fittings & outdoor entertaining areas.
This property needs to be on your “must see” list this weekend!
ACE TEAM Welcomes you and looks forward to meeting you at the opens.
PLEASE NOTE: PRESENTATION OF PHOTO I.D. IS A CONDITION OF ENTRY TO VIEW PROPERTY
NOTE: Link for Due Diligence Checklist:
http://www.consumer.vic.gov.au/duediligencechecklist
DISCLAIMER: All stated dimensions are approximate only. Particulars given are for general information only and do not constitute any representation on the part of the vendor or agent.





























