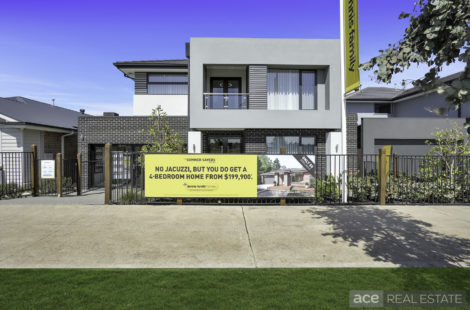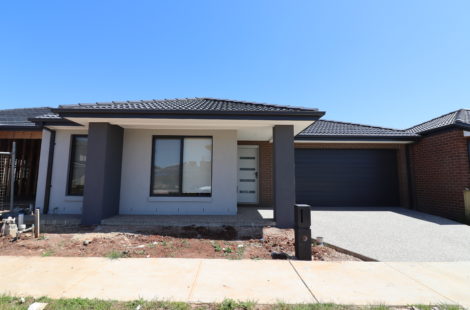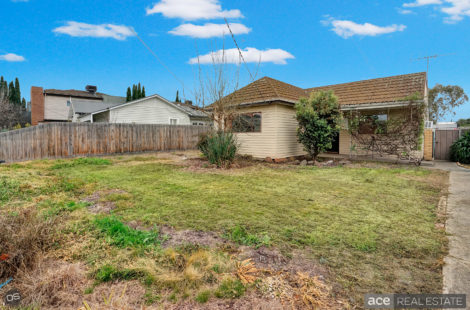SOLD BY TEAM ACE…
Prime Development Site!!!! ALL THE HARD WORK DONE!!!!
Gather around developers, builders and investors, here is an opportunity you do not want to miss! You’ve got yourself a rare Laverton gem as it comes with plans approved for 3 double storey townhouses including working & engineering drawings!
Easy freeway access, walking distance from schools, kindergarten, local shops, parklands & Laverton Station, the existing home comprises of 3 Bedrooms, central bathroom, separate toilet, spacious kitchen and generous size living.
PROPOSED TOWNHOUSE 1: Double Storey, 3 bedrooms, 2 bathrooms and single garage with its own driveway
PROPOSED TOWNHOUSE 2: Double Storey, 3 bedrooms, 2 bathrooms and Double Garage.
PROPOSED TOWNHOUSE 3: Double Storey, 3 bedrooms, 2 bathrooms and single garage and a car space
Location is the beauty of this home close to all amenities.
Options:
– Keep the existing home, earn a good rental return and build later.
– Build & start your rental portfolio
– Live in 1 & rent the other
– Sell all or sell one
ACE TEAM welcomes you and looks forward to meeting you at the opens.
NOTE: Link for Due Diligence Checklist:
http://www.consumer.vic.gov.au/duediligencechecklist
Note: All Dimensions, Sizes n Layout are approximately. The producer or agent cannot be held responsible for any errors , omissions or misstatements. The plan is for Illustrative purposes only & should be used as such.










