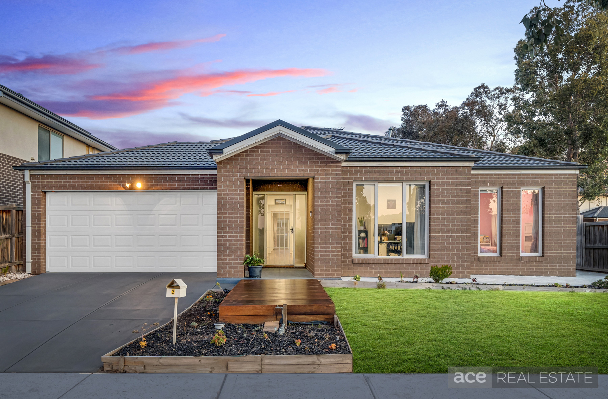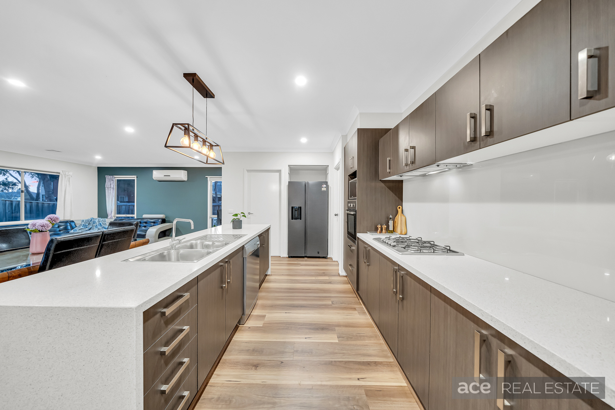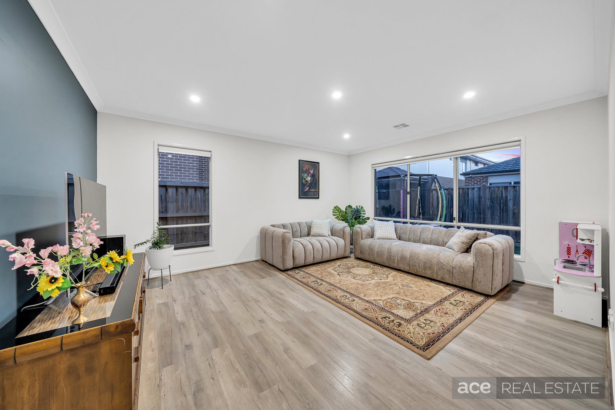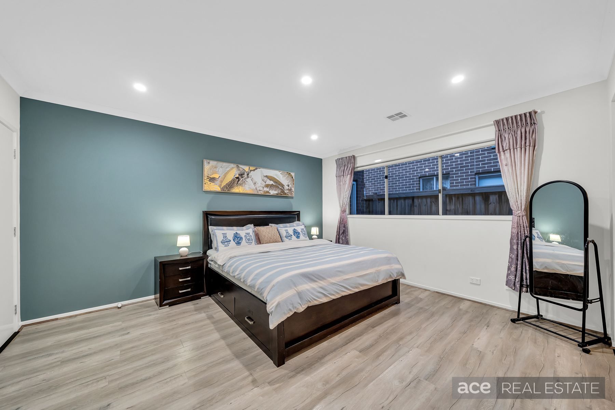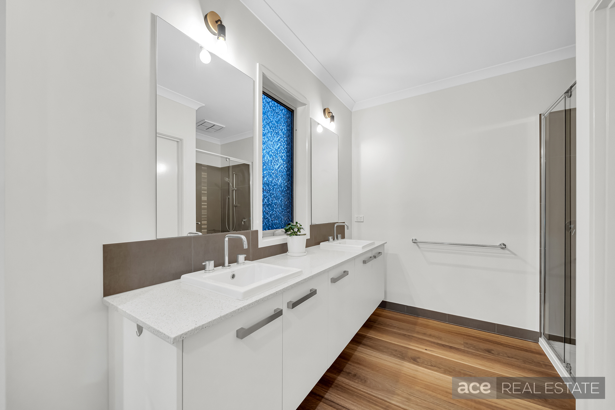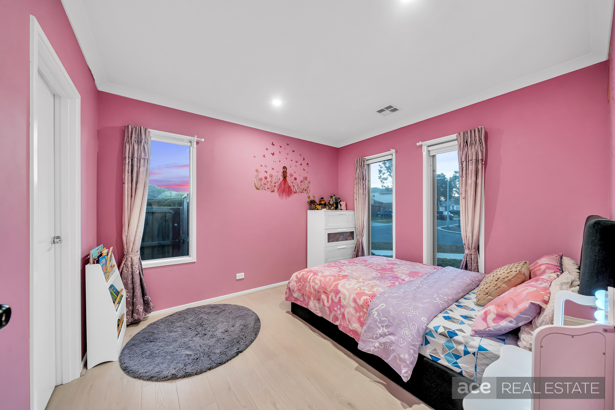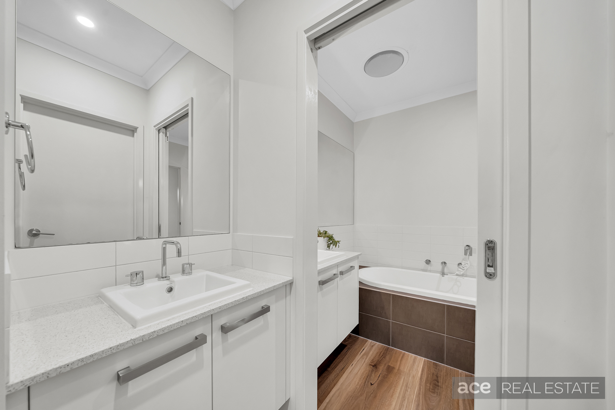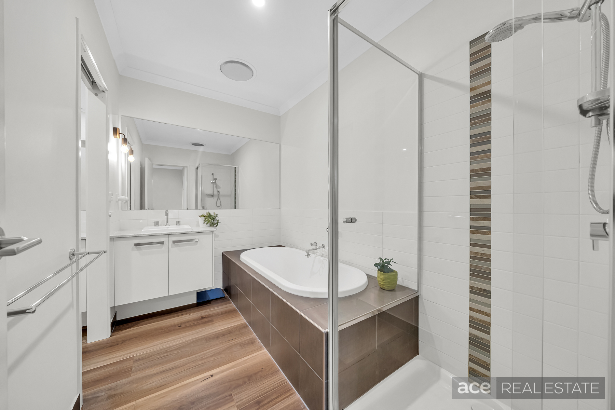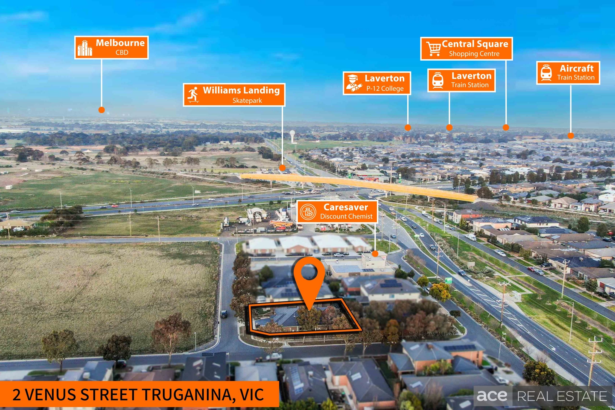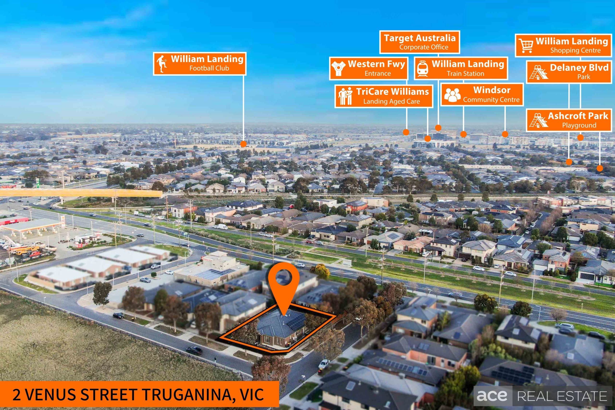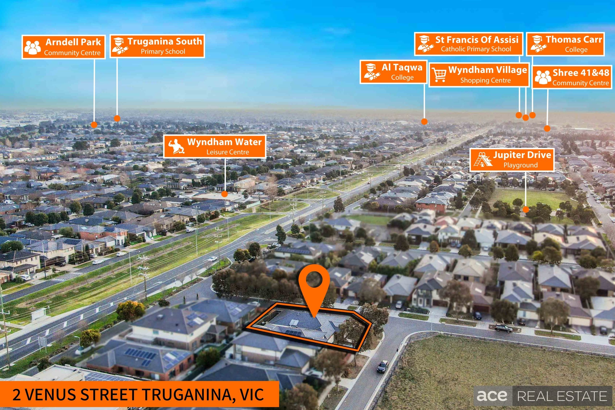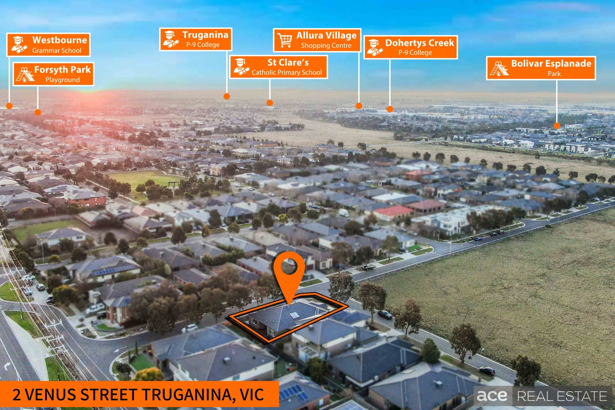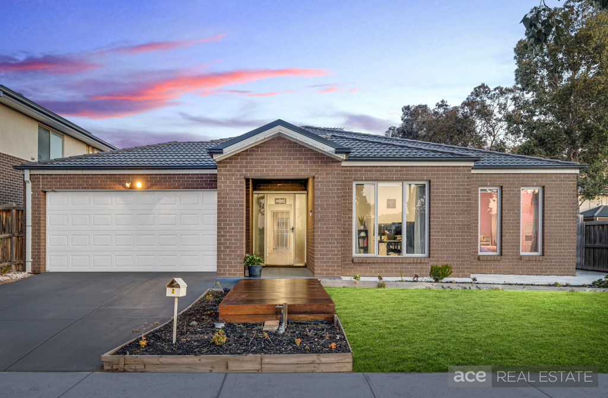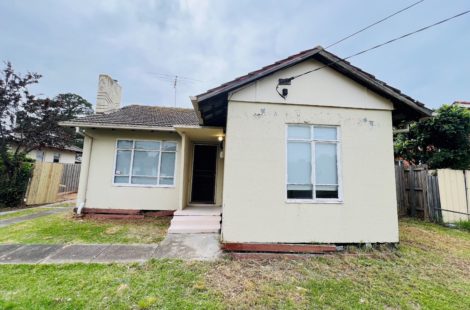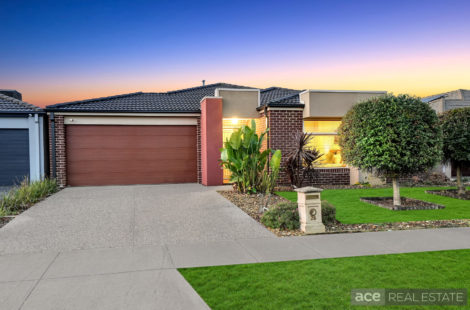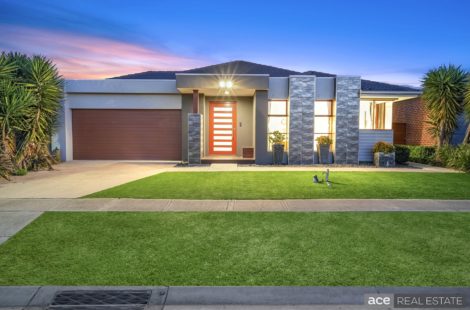NORTH & RESERVE FACING FAMILY OASIS IN PRIME LOCATION
This stunning, contemporary single-level residence offers exceptional space, comfort, and style-perfectly designed for modern family living. Bathed in natural light, the home features wide hallways, expansive windows, and a welcoming north-facing main entrance that creates a bright, airy ambiance throughout.
Set on a generous allotment with concrete paving around the home, this residence blends timeless appeal with practical living. Every bedroom and living area has been thoughtfully crafted with impressive proportions and high-quality finishes.
Prominently positioned on a blue-chip location, only moments from Doherty Creek P9 College, St Clare’s Catholic Primary School, Al-Taqwa College, Williams Landing Train Station, Williams Landing Shopping Centre, bus stop directly to Williams Landing Train Station (1 min walk), Palmers Road Medical Centre, Jupiter Drive Park and easy access to freeway.
* Two expansive living zones include a sun-drenched open-plan living and meals area at the rear, complemented by a large theatre room with elegant double door entry.
* The gourmet kitchen boasts a stunning waterfall stone island bench, glass splashback, walk-in pantry, and premium stainless-steel appliances including a 900mm gas cooktop, undermount rangehood, oven, and dishwasher.
* Luxurious master suite with a walk-in robe and deluxe ensuite featuring an oversized shower, double vanity, and separate toilet
* Three additional spacious bedrooms (two with walk-in robes, one with semi-ensuite access)
* Modern central bathroom with bathtub, separate powder room, and a skylight for natural light
* Well-appointed laundry with ample storage and external access.
* Remote-controlled double garage with internal and external entry and concrete driveway.
* Enjoy year-round entertaining under the private, timber-decked alfresco area surrounded by a low-maintenance backyard and landscaped front garden.
* Premium functional upgrades include new garage door opener, 6.6KW solar panels for electricity savings, 4 zones refrigerated central cooling and ducted heating system and heat pump hot water system.
Extensive luxurious appointment throughout include high ceilings, stone benchtop throughout, skylight at central bathroom, concrete around the house (front and sides), LED downlights throughout, upgraded floorboards throughout, quality roller blinds, double door entrance to the theatre room, side gate access, timber decking at the front and rear, security door, quality roller blinds, fly screen (windows and doors), RING video camera system, artificial turf at the rear, garden beds, side gate, clothesline and much more!
This property needs to be on your “must see” list!
Damon Ng 0432 418 455
NOTE:
* Presentation of Photo ID Is a condition of entry to view property
* Link for Due Diligence Checklist: http://www.consumer.vic.gov.au/duediligencechecklist
* All dimensions, sizes and layout are approximate. The producer or agent cannot be held responsible for any errors, omissions, or misstatements. The plan is for Illustrative purposes only and should be used as such.
* Open for inspection times and property availability is subject to change or cancellation without notice. Please check with the agent or online on the day of inspection.

