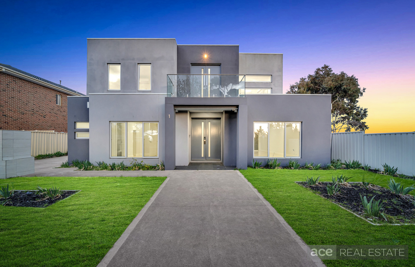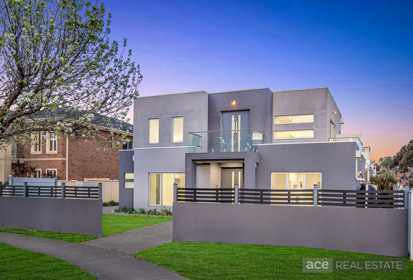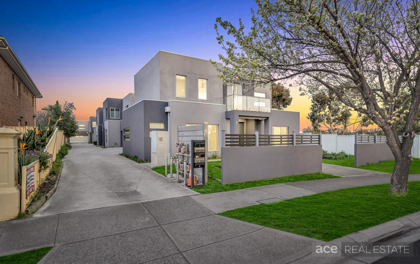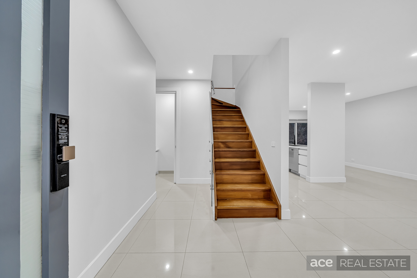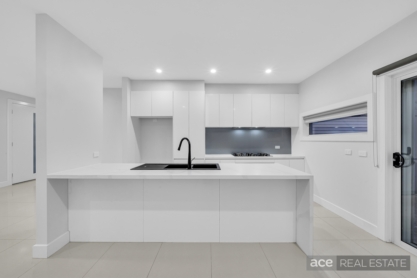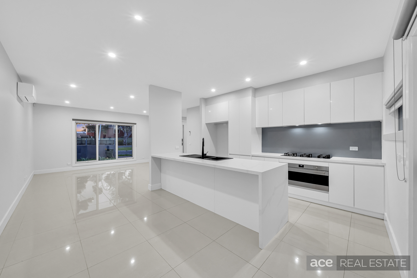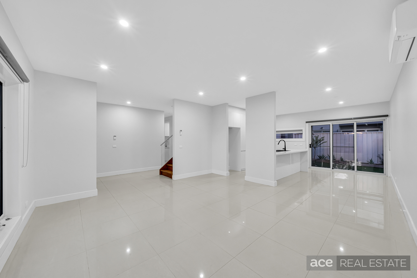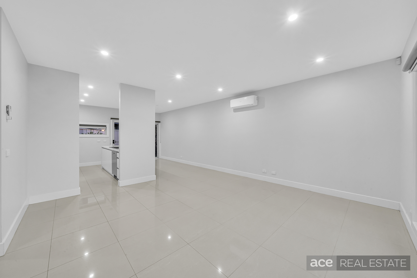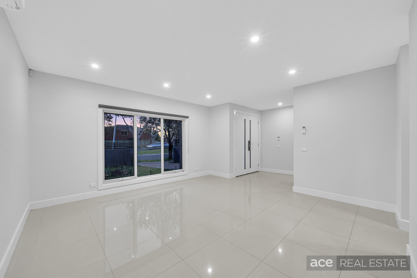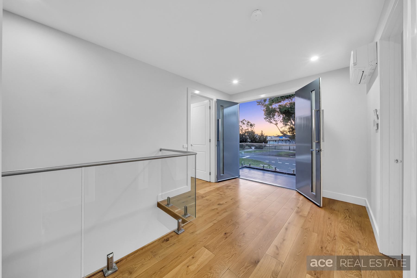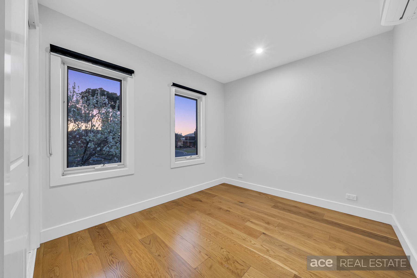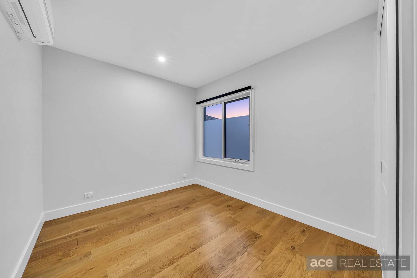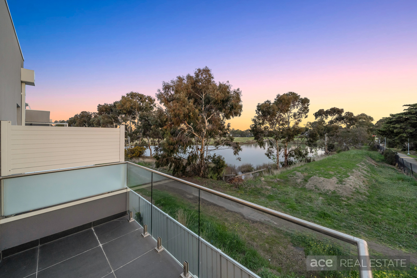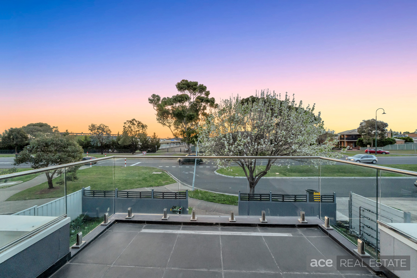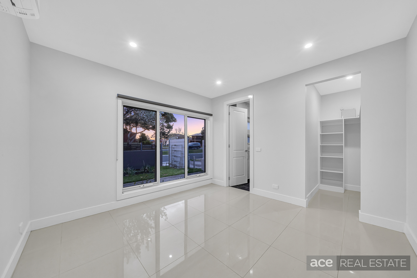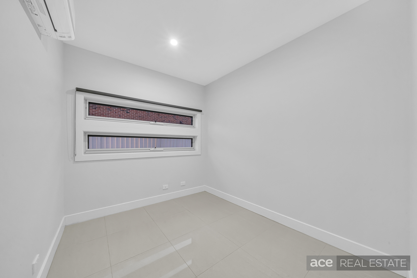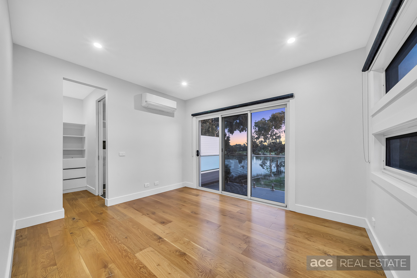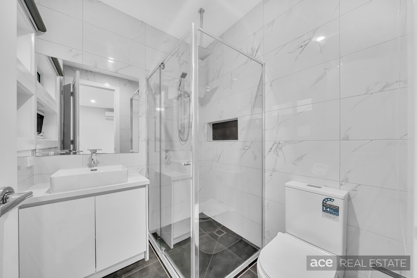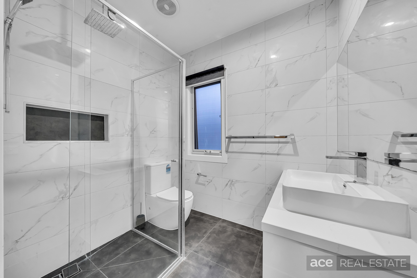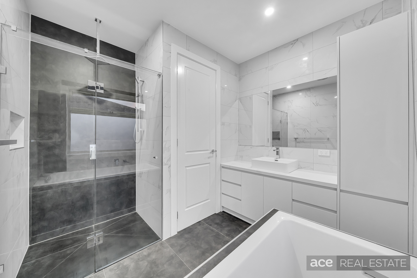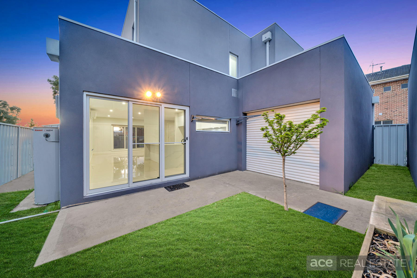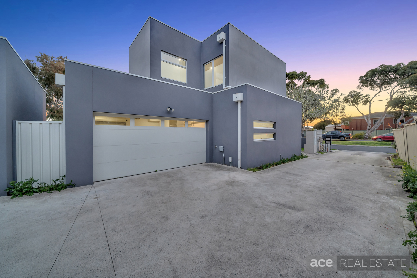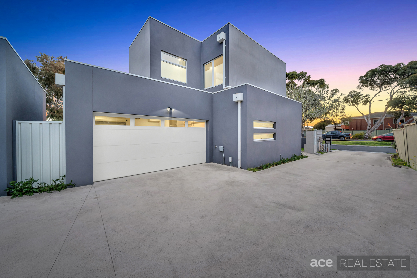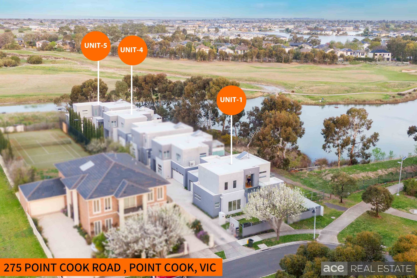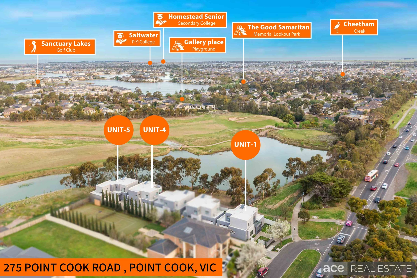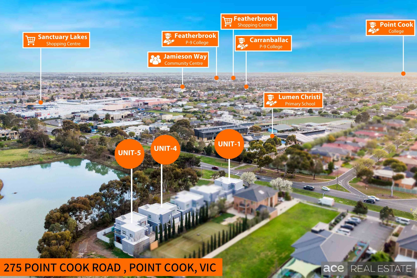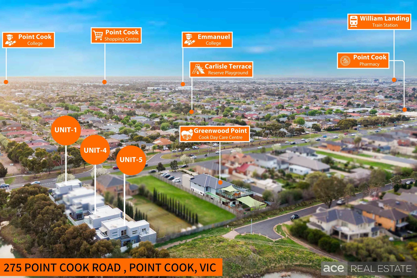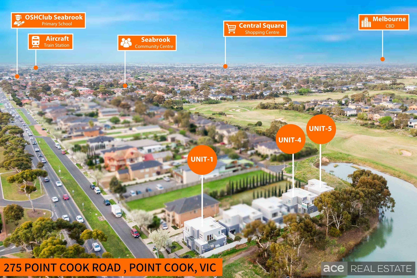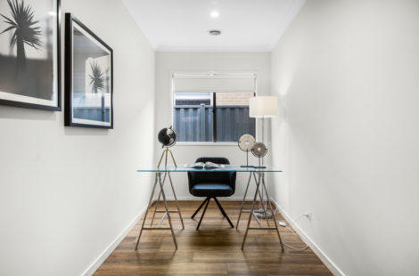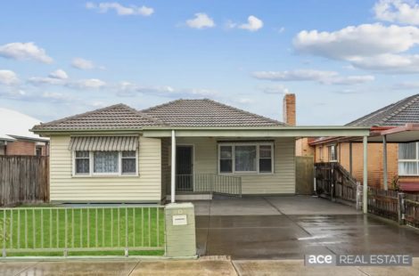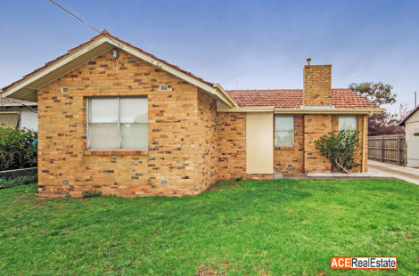Elevate Your Lifestyle with Luxurious Townhouse Living
Ace Real Estate proudly presents 1/275-point cook road, Point Cook Positioned in a highly sought-after location directly opposite Lumen Christi School with majestic street frontage and just moments from Sanctuary Lakes Shopping Centre, Point Cook Town Centre and public transport, this architecturally designed townhouse redefines modern family living with its grand proportions, premium inclusions and striking style.
Step inside to be greeted by a spectacular glass-balustrade timber staircase and soaring ceilings that set the tone for the elegance within. At the heart of the home lies a dazzling gourmet kitchen, boasting 40mm stone benchtops with waterfall edges, glossy soft-close cabinetry, a 900mm gas cooktop, dishwasher, and an abundance of storage. Overlooking the expansive meals and family domain, the space flows seamlessly to a decked undercover alfresco-ideal for year-round entertaining.
Designed with versatility in mind, the floorplan features:
• Four large bedrooms plus study (optional 5th bedroom)
• Ground-floor guest suite with walk-in robe and ensuite
• Separate powder room and a spacious laundry
• Lavish upstairs master Bedroom with walk-in robe, Full Ensuite and a private balcony capturing sweeping Sanctuary Lakes Golf Course views
• Two further bedrooms serviced by a central bathroom with bath and toilet
• Grand upstairs rumpus room opening onto a second balcony with vibrant Point Cook Road frontage
Premium details elevate the home, including square-set cornices, LED downlights, porcelain tiles, quality timber flooring and double-glazed windows throughout. Bathrooms exude hotel-style luxury with twin showers, stone benchtops and full height tiling.
Additional features:
• Multiple split-system air-conditioners
• Security alarm system
• Double garage with inbuilt storage and rear roller door access
This residence is the perfect blend of design, location and lifestyle-offering unmatched luxurious townhouse living in the heart of Point Cook.
At ACE REAL ESTATE our price indications are based upon probable market value, the likely selling price and vendor expectations. You can view with confidence that vendors will sell within the range with favourable condition.
Disclaimer: All Dimensions, Sizes & Layout are approximately. The producer or agent cannot be held responsible for any errors, omissions or misstatements. The plan & landscaping pics are for Illustrative purposes only & should be used as such.
ACE TEAM Welcomes you and looks forward to meeting you at the opens. PLEASE NOTE: PRESENTATION OF PHOTO I.D. IS A CONDITION OF ENTRY TO VIEW PROPERTY
NOTE: Link for Due Diligence Checklist: http://www.consumer.vic.gov.au/duediligencechecklist

