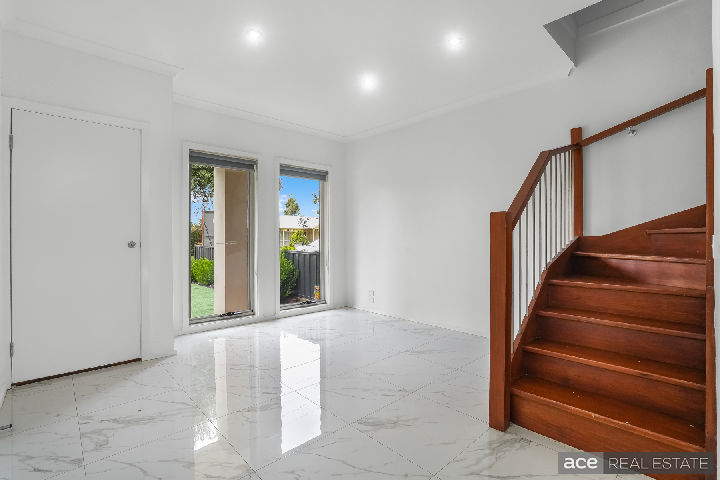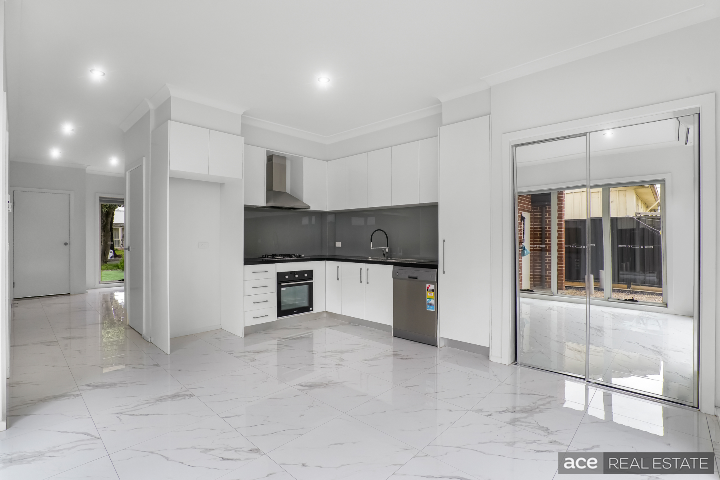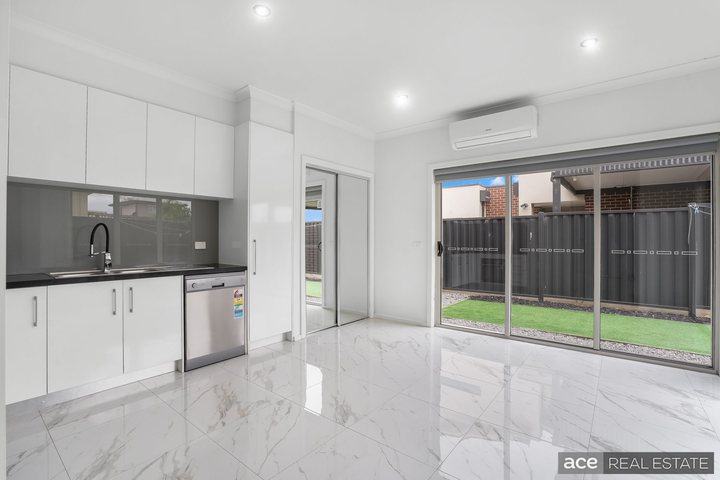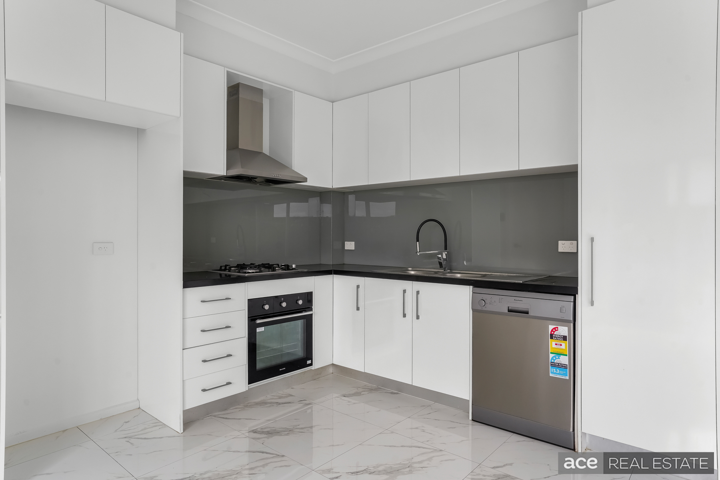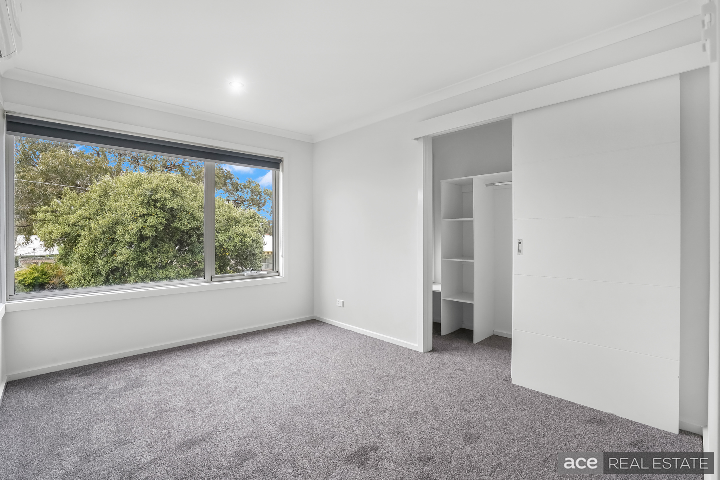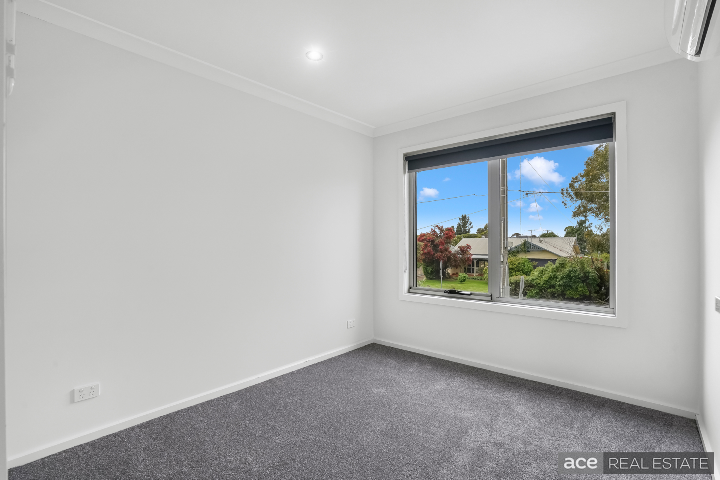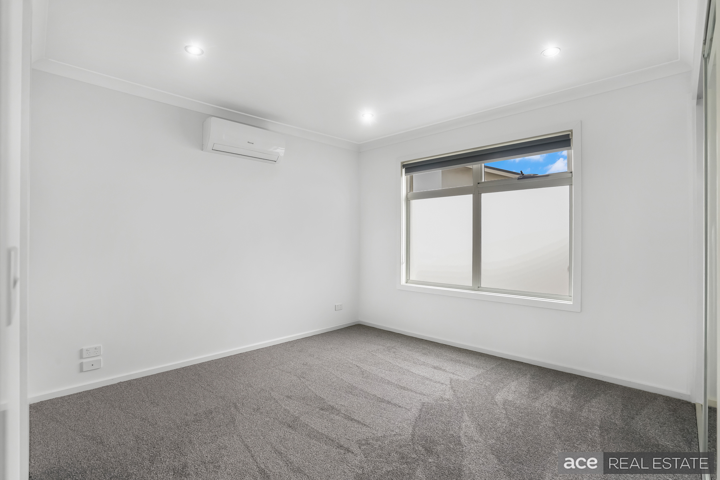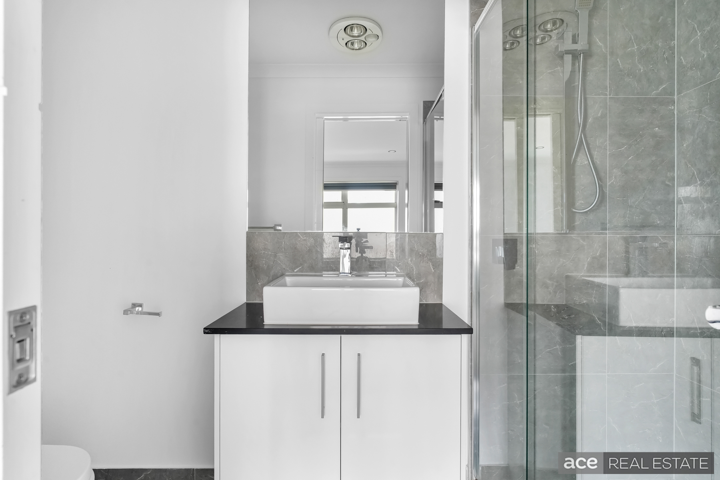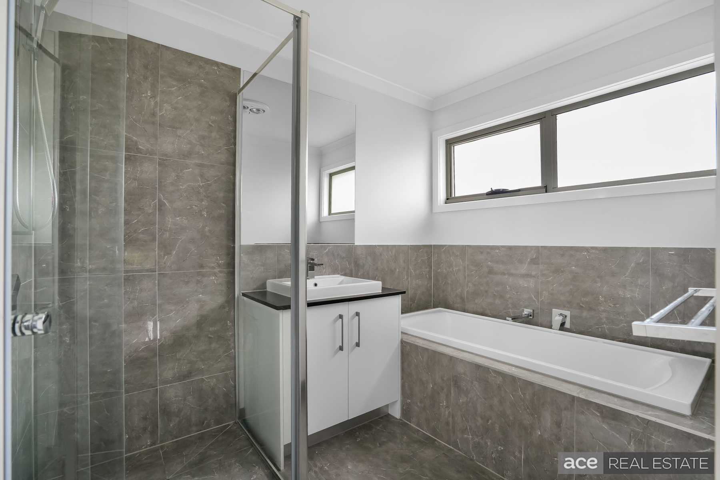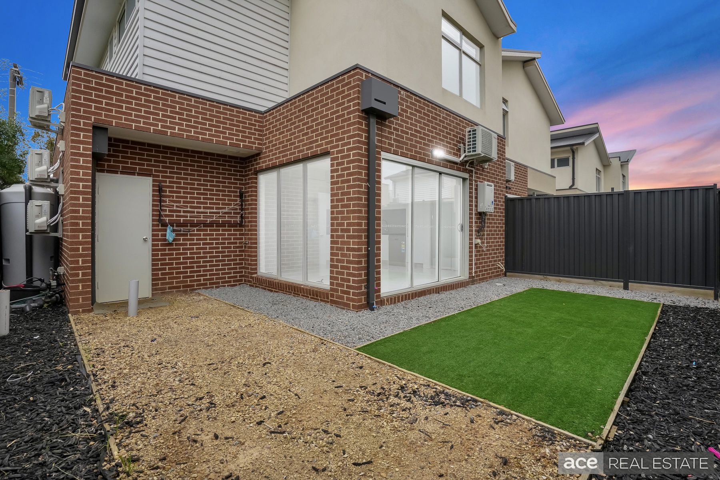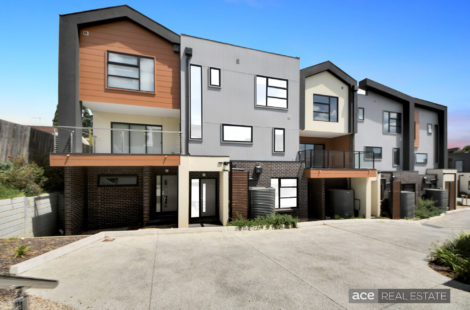Stunning townhouse living with street frontage
Ace Real Estate is proud to present 1/32-34 Wackett Street, Laverton. Secluded in a great location stands this stately Double Storey T/House, which rises majestically to offer a living experience that’s simply unmatched.
Not only will the next lucky buyer rejoice in its undisturbed location, they’ll also relish in a vibrant two-level layout defined by its light and bright appearance, grand nature and superb blend of formal and informal living areas that exude opulence and modern sophistication.
Venture outside and a private haven awaits, courtesy of a low maintenance courtyard & fully manicured front yard that’s qualified to entertain as well as offering a tranquil escape from the daily grind and also consists of a Single garage with internal & external access.
Downstairs comprises of:
• Generous Size Family Living area upon entry
• Modern open plan kitchen with 40mm stone, stainless steel appliances & dishwasher overlooking meals & family area
• Reverse Cycle Split System
• Extra Powder room
• Spacious Smart laundry
• Single Remote-Controlled Garage
• Fully Landscaped front yard & backyard
Upstairs comprises of:
• Master Bedroom with ensuite and BIR
• 2 additional Bedrooms Bed 2 with BIR
• Spacious Central Bathroom with bathtub
• Separate Toilet
Other features: high ceilings, reverse cycle split system air-conditioners, clothesline, intercom, downlights throughout, blinds to all windows and much more.
This private gem is conveniently located with Laverton station, freeway access, shopping centres, kindergartens, schools and all other amenities at your doorstep.
(PHOTO ID REQUIRED AT INSPECTION)
ACE TEAM welcomes you and looks forward to meeting you at the inspections.
NOTE: Link for Due Diligence Checklist:
http://www.consumer.vic.gov.au/duediligencechecklist
Disclaimer: All Dimensions, Sizes & Layout are approximately. The producer or agent cannot be held responsible for any errors, omissions or misstatements. The plan is for Illustrative purposes only & should be used as such.



