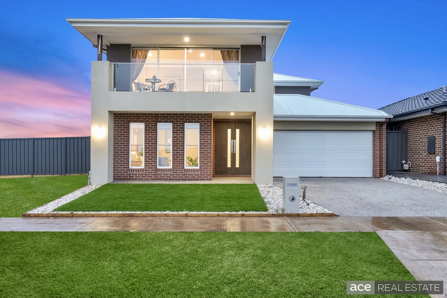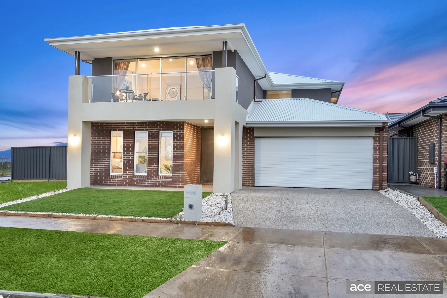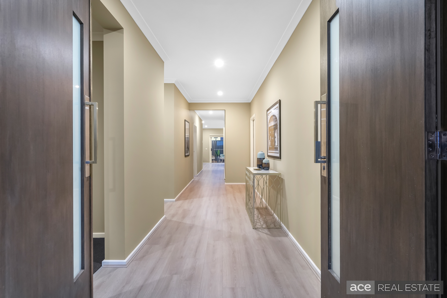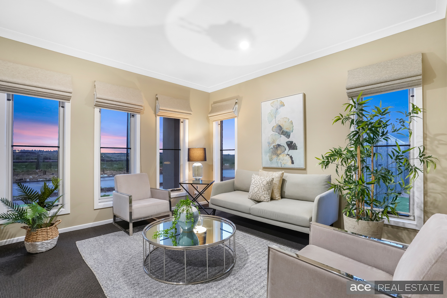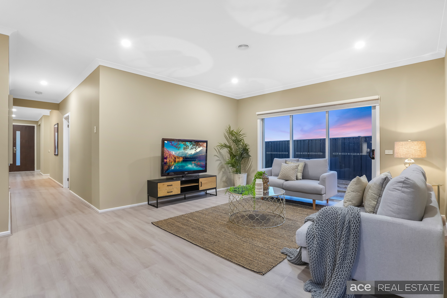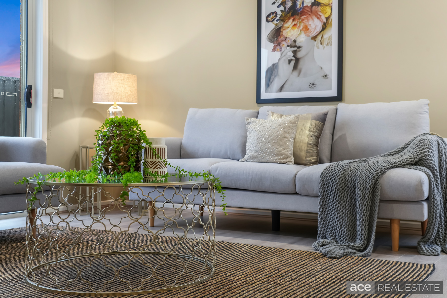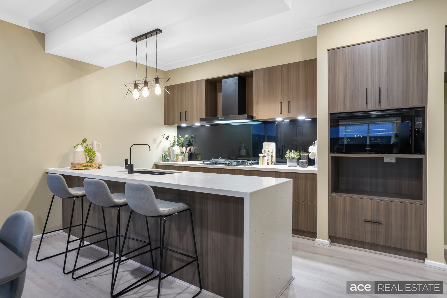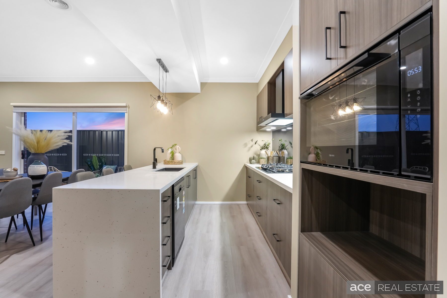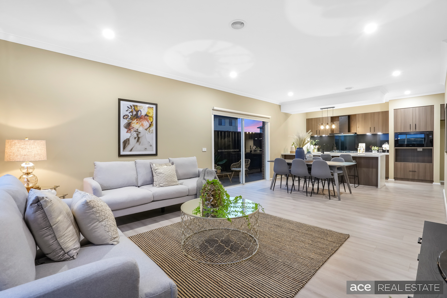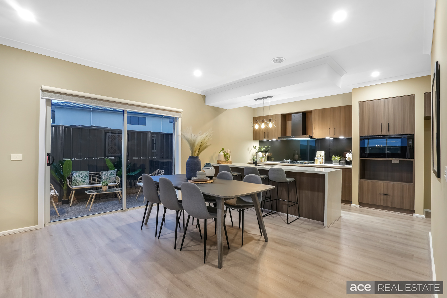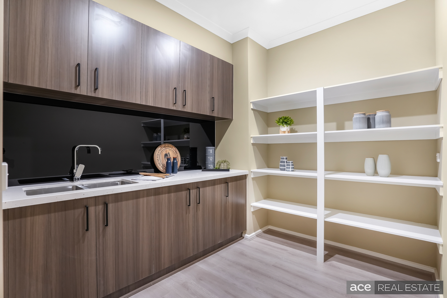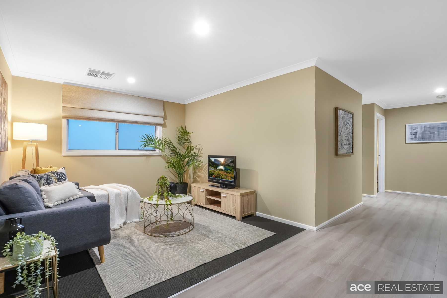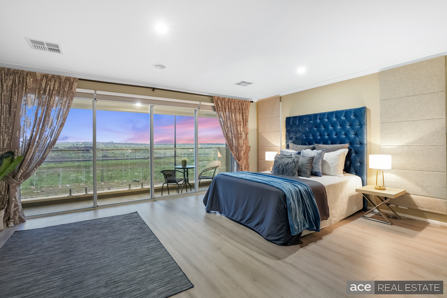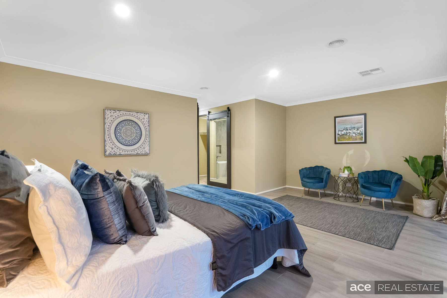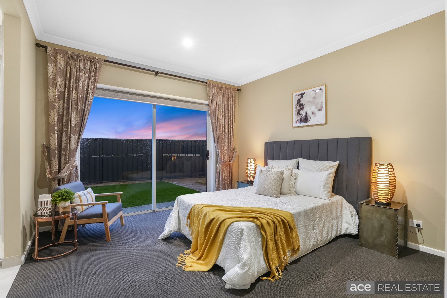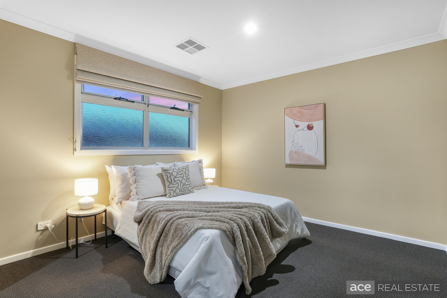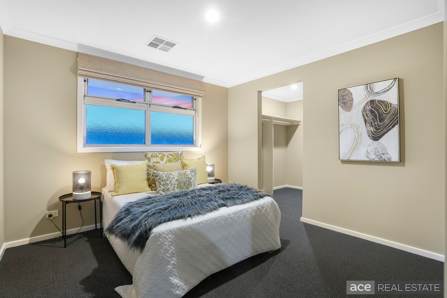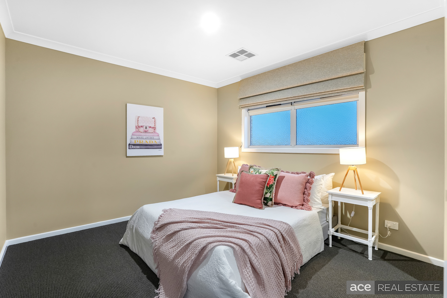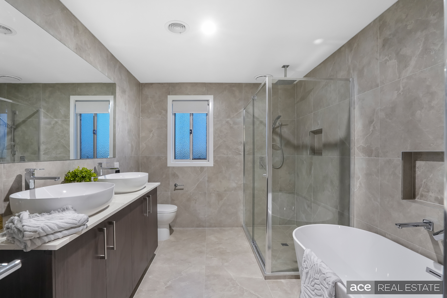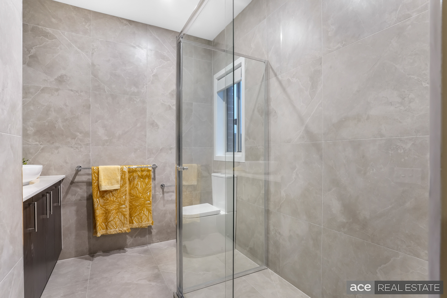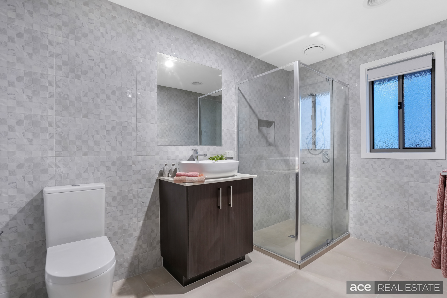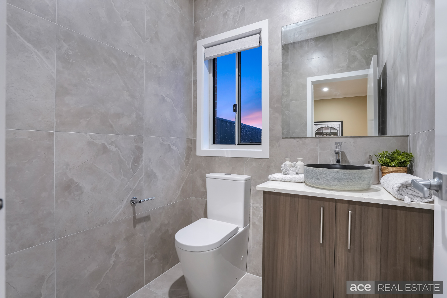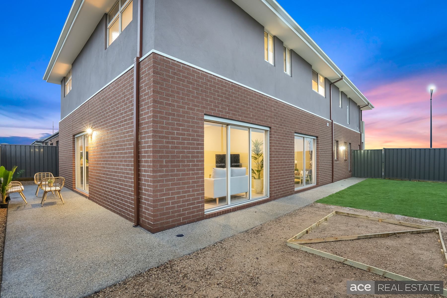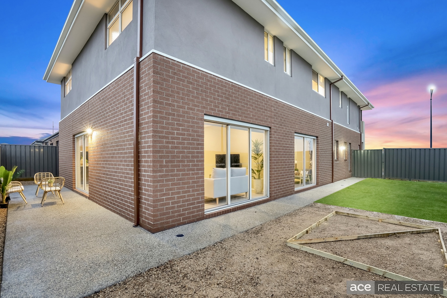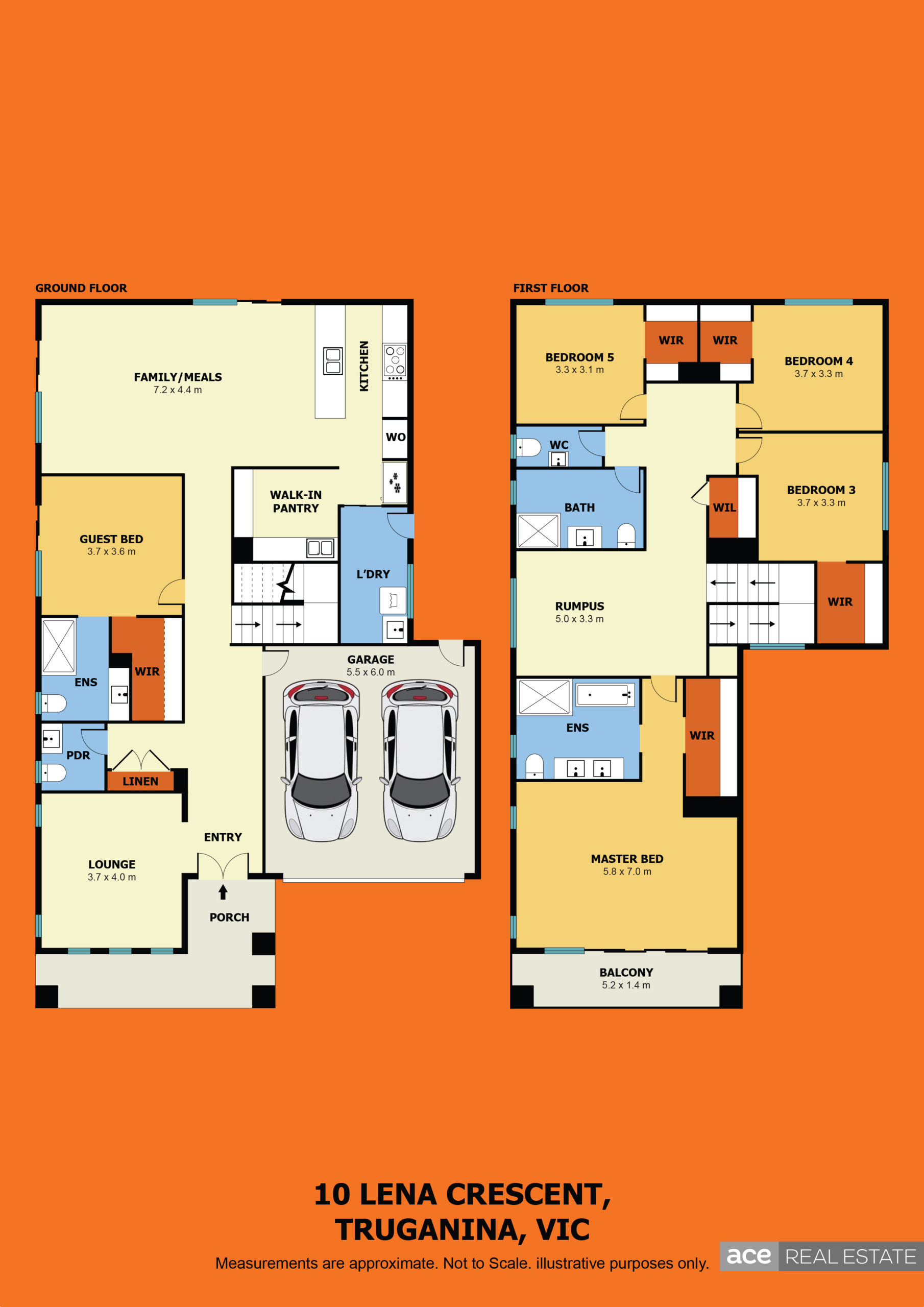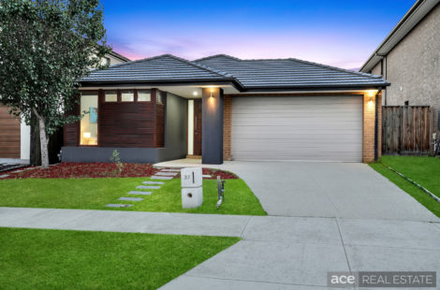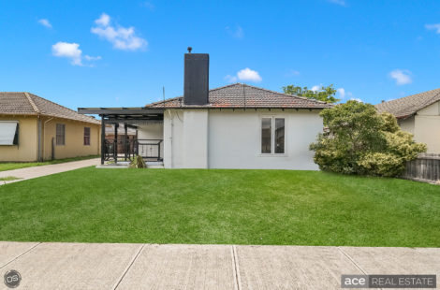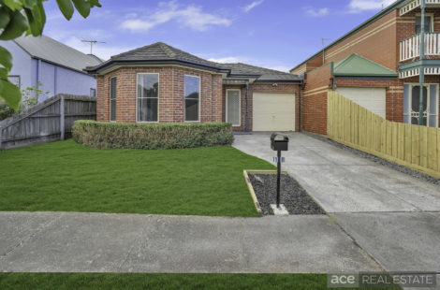A World of Luxury, Elegance and Prestige
Ace Real Estate is proud to present 10 Lena Crescent, Truganina. Located in one of the most upcoming pockets of Truganina – Mt Atkinson Estate developed by award winning Stockland developers. Spacious, grand and finished to a premium standard, this superbly custom designed BRAND NEW family residence built by Ridgewater Homes, sits on a generous 449sqm land facing open green spaces in a peaceful yet highly convenient pocket of Truganina.
Inspiring from the get-go with its striking contemporary façade, stepping inside via the grand timber front doors, you’ll be greeted by an impressive entry with a wide hallway and high ceilings.
Comprising three generous living zones providing more than ample space for the larger family including a formal living room upon entry, a well designed open plan living and dining room adjacent to the kitchen, as well as a separate upstairs retreat/rumpus room which is perfect if you have kids needing their own space. A downstairs powder room is conveniently located close to both the formal and informal living zones.
You will be well catered for with five spacious bedrooms to the home including two master bedrooms – one upstairs and one downstairs, comfortably accommodating extended family members such as parents, grandparents or adult children who want to have their own private spaces within the home. The spacious ground level master suite has been well thought out with glass sliding doors leading to outdoor landscaped area, a glamourous full en-suite and a walk in robe.
The house boasts a stunning designer kitchen with huge butler’s pantry fitted with features like overhead cupboards & twin undermount sink. It rings all the bells & whistles to impress even the most fastidious of buyers. With 40mm stone benchtops through out including walk in pantry, wide waterfall island bench with premium mat black undermount sink & tap, feature glass splashback ,quality 900mm appliances including contemporary black glass cooktop, matching rangehood and wall oven, plenty of storage space with soft closing drawers & cabinetry, the list just goes on..
Upstairs, you are welcomed by the rumpus room centrally positioned alongside four bedrooms, a large walk-in linen, a family bathroom including toilet & an additional powder room. The grand master suite presents feature glass stacker door stepping onto an impressive balcony overlooking planned Greenlands & waterways. Spacious walk in robe with trendy mirrored barn door and a luxurious ensuite with freestanding tub, big twin vanities, stone bench tops, large shower & posh floor to ceiling tiles. Remaining 3 bedrooms all with huge walk in robes are serviced by the upstairs powder room & a stylish family bathroom with floor to ceiling tiles, large shower & an additional WC.
The spacious outdoor area is designed with low maintenance synthetic grass garden & paved paths. With extra wide frontage & side access this property provides ample parking for large vehicles, small boat or jet ski.
General Features:
• Property type: Brand New House
• Bedrooms: 5
• Bathrooms: 3
• Powder room: 2
• Living areas: 3
• Double garage with internal and rear access
Indoor Features:
• High ceilings
• Downlights
• Stone benchtops to kitchens & bathrooms
• Ducted Heating & cooling
• Premium Window furnishings
• Luxurious kitchen
• Premium porcelain tiles in bathrooms and floor boards to living areas
• Modern light fittings
On top of the great features & a contemporary design that this home offers, you’ll also love the beautiful location set amongst natural reserves & parks while being close to the all major facilities.
Mt Atkinson is a Boutique Master planned community in a promising & central area of West of Melbourne which will be home to a future Westfield shopping centre, it’s very own proposed train station & a large business hub. With the brand new community centre and a kindergarten up & running. The estate will also have 3 Schools once completed, Indoor Recreation Centre, child care centre, health and medical facilities and abundance of play & parkland spaces.
The estate enjoys
• Close proximity to the current Rockbank Train Station & shopping centre.
• Close proximity to renowned Bacchus marsh Grammar School .
. A short drive to Caroline Springs shopping centre and dining outlets
• Entry to the Western Freeway in just 2 minutes.
• Approx. 25 minutes drive to the Melbourne CBD
Contact us today!
At ACE REAL ESTATE our price indications are based upon probable market value, the likely selling price and vendor expectations. You can view with confidence that vendors will sell within the range with favourable condition.
NOTE: Landscaping for illustration purpose only
PLEASE NOTE: PRESENTATION OF PHOTO I.D. IS A CONDITION OF ENTRY TO VIEW PROPERTYNOTE: Link for Due Diligence Checklist: http://www.consumer.vic.gov.au/duediligencechecklist

