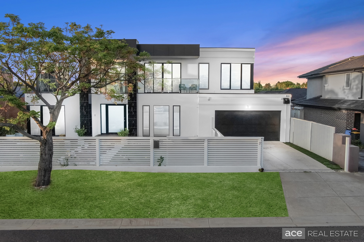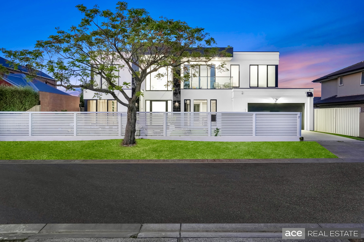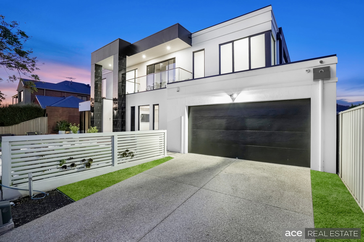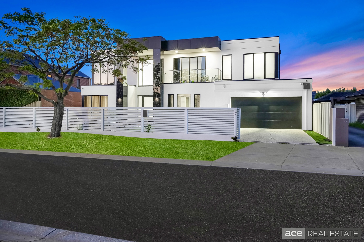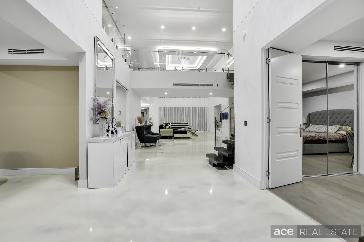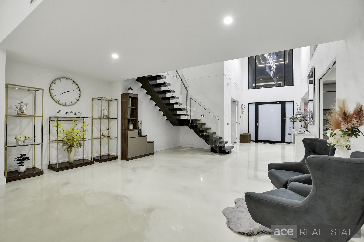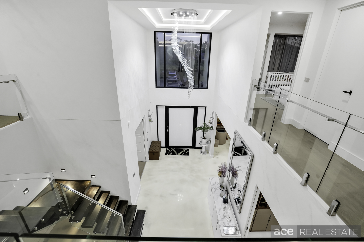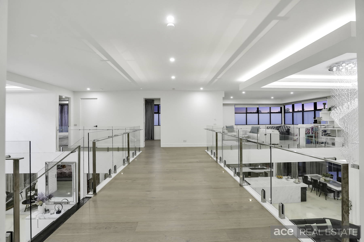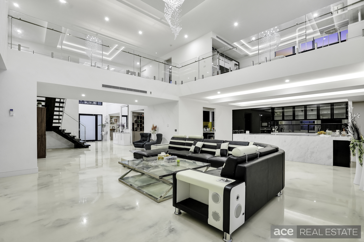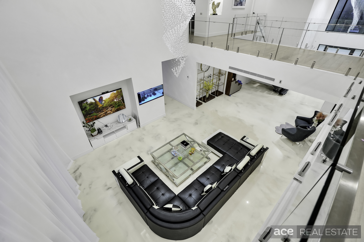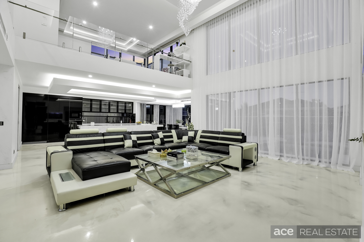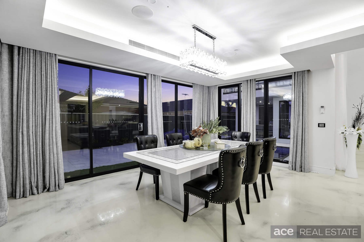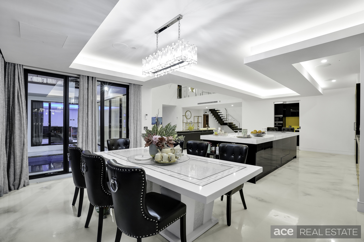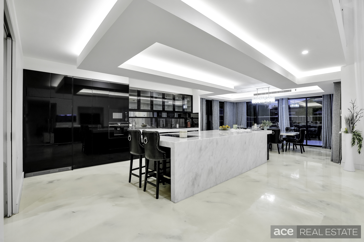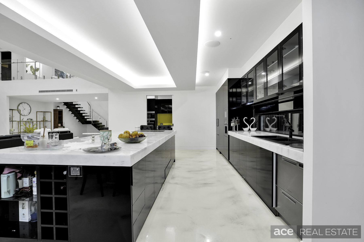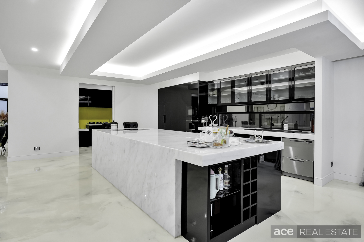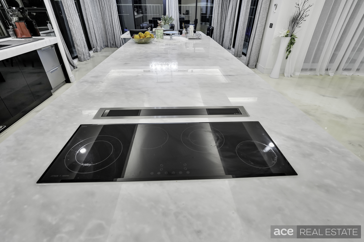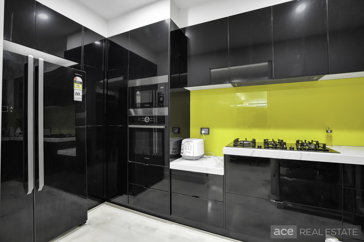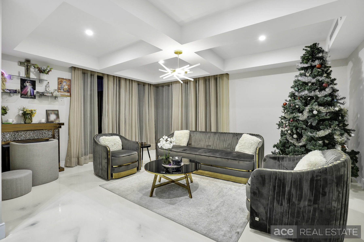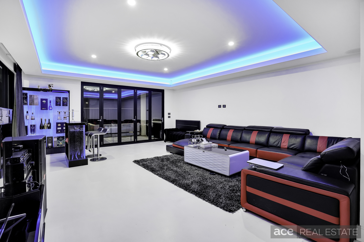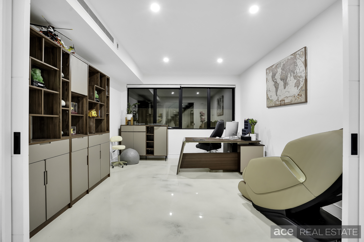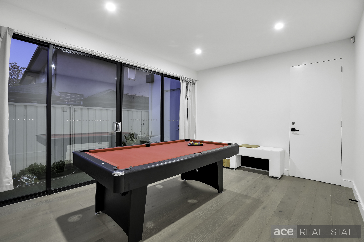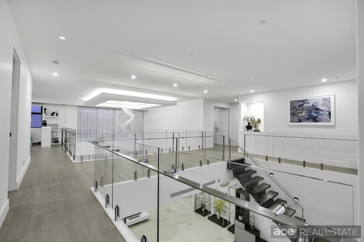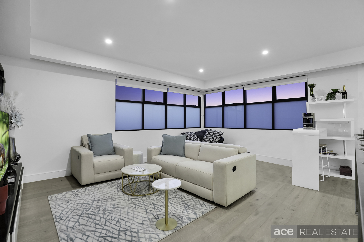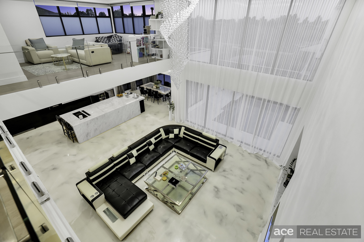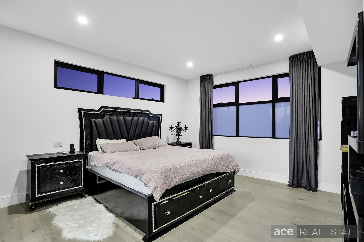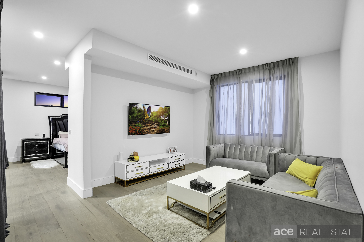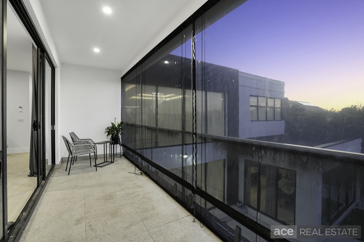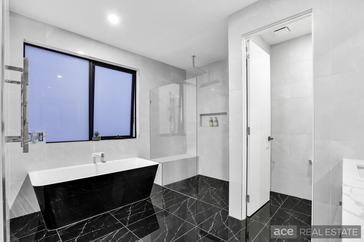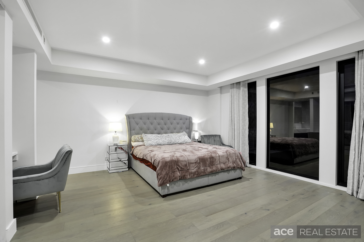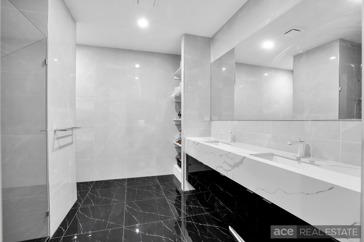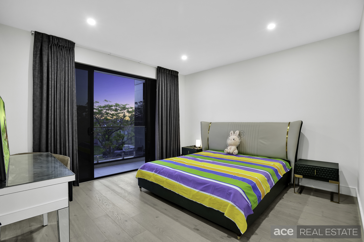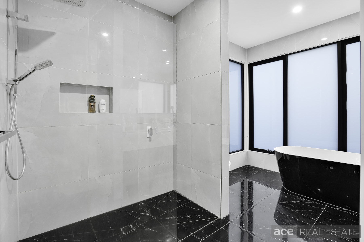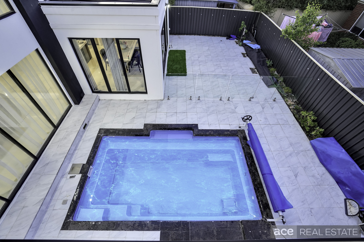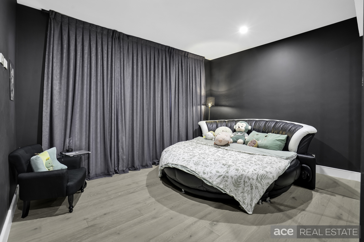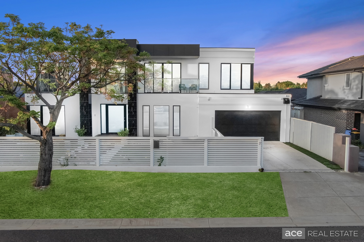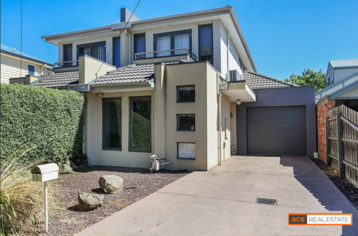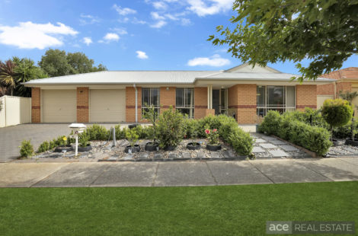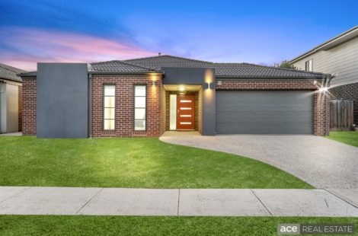CUSTOM DESIGN MANSION – 68 SQUARES ON A 750SQM BLOCK
An opportunity of a lifetime to secure an architecturally designed home in one of the best estates of POINT COOK, Point Cook Garden. This majestic family home lives up to its prestigious setting by delivering a layout that’s grand, elegant, and timeless in every sense.
From the outset you’re introduced to the magnificent facade. A detailed wide entrance showcasing a long, elegant void area with seamless connection to the expansive family and dining area flooded with natural sunlight. Cleverly designed with 7 living space over two pristine levels and 6 substantial bedrooms (one master bedroom downstairs with elegant ensuite).
Downstairs:
* Huge wide entrance hallway leading to the formal lounge followed by home office room and kitchen.
* Expansive modern fully equipped kitchen overlooking family and dining area.
* Full Butler’s pantry.
* Light and bright north facing open family and dining area with gas fireplace.
* Additional gaming and gymnasium room.
* Exceptional outdoor living area featuring tiled undercover alfresco area.
UPSTAIRS:
* Lavish master bedroom featuring fully fitted HIS AND HERs WIR, full luxurious ensuite, private retreat area and balcony with glass balustrades overlooking swimming pool and huge backyard.
* 2 bedrooms with full ensuite and WIR.
* 2 bedrooms with BIR serviced by central bathroom and toilet.
* Triple car garage with internal access, roller shutter door to the backyard with custom-built storage cupboards.
EXTRAS:
5 meter ceiling at the void areas, 2 voids, glass balustrades, venetian plaster walls, floating staircase, timber staircase, quality light fittings and chandeliers, BOSCH appliances and ELICA cooktop, 900 mm gas cooktop and induction cooktop, glass splashback , Italian natural marble waterfall benchtops, 2 PAC glossy cabinets, built-in microwave oven and SIEMENS coffee machine, integrated FISHER& PAYKEL refrigerator, soft closed cabinets, frameless shower screens, 2 x standalone bath tubs, built-in fish tank, square set cornices, cassette style zoned refrigerated central cooling with separate thermostat in every room and ducted heating, sheer curtains and quality blinds, double glazed windows and doors, semi-commercial doors and windows, bi-fold doors, porcelain tiles, hybrid engineered flooring upstairs , epoxy concrete flooring downstairs, built-in BBQ , floor to ceiling tiles in all the bathrooms, dual vanity with waterfall benchtops, in-wall toilet flush, floating toilet bowl in the master ensuite, dual shower heads, 5 x cameras and security alarm system, extra shelves and drawers in WIR and BIR, mirrored BIR, inground heated salt chlorinator swimming pool with spa bath, built-in surround sound system, concrete on all sides, sliding and security gate in the front yard, high doors, high ceiling downstairs and upstairs and much more!
Contact us today!
ACE TEAM welcomes you and looks forward to meeting you at the inspections.
Di Zhu 0420 424 625 (Mandarin, Cantonese, English)
Haresh Mutreja 0423 611 116
Damon Ng 0432 418 455 (English, Cantonese)
NOTE:
* Presentation of Photo ID Is a condition of entry to view property
* Link for Due Diligence Checklist: http://www.consumer.vic.gov.au/duediligencechecklist
* All dimensions, sizes and layout are approximate. The producer or agent cannot be held responsible for any errors, omissions or misstatements. The plans and images are for Illustrative purposes only and should be used as such.
* Open for inspection times and property availability is subject to change or cancellation without notice. Please check with the agent or online on the day of inspection.

