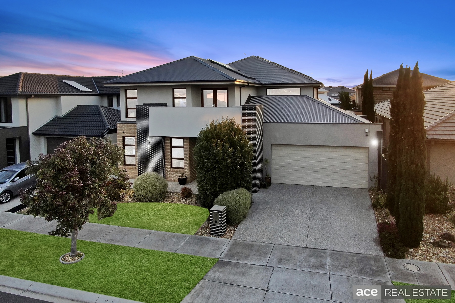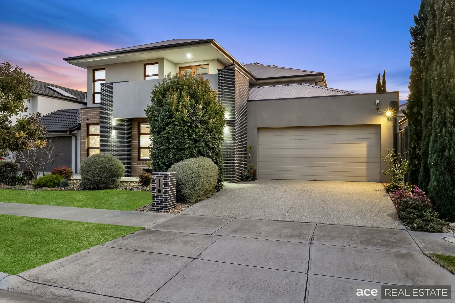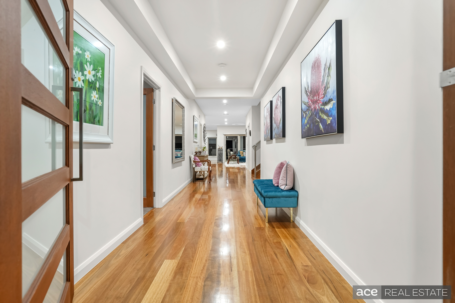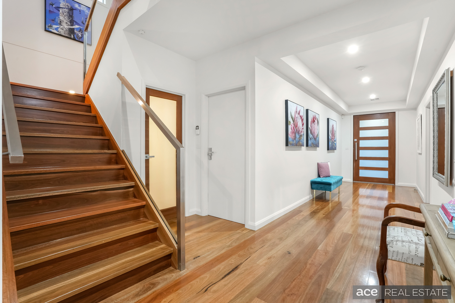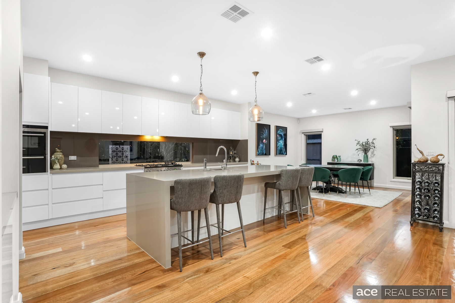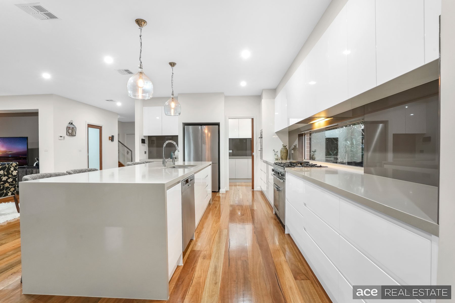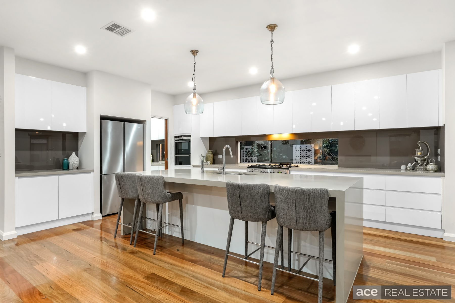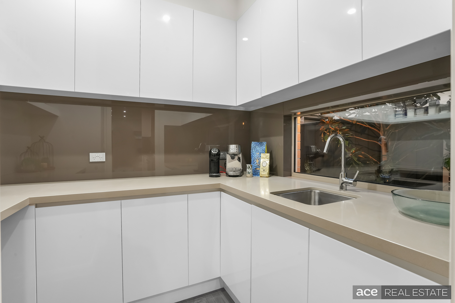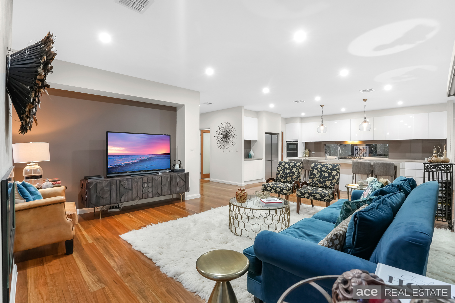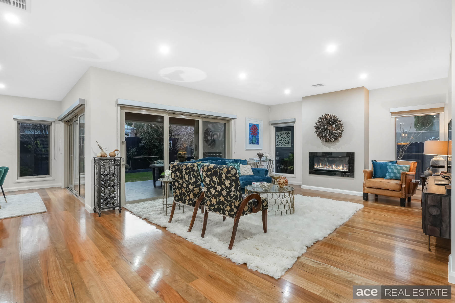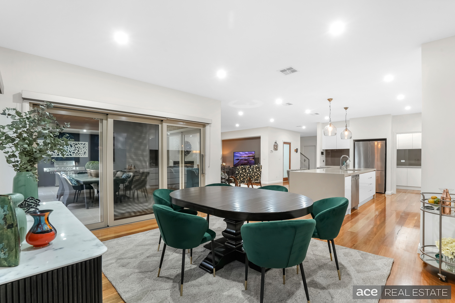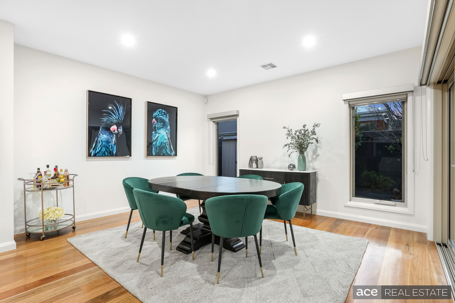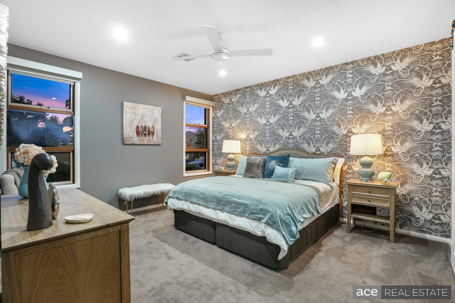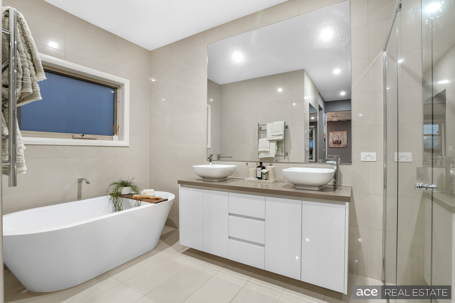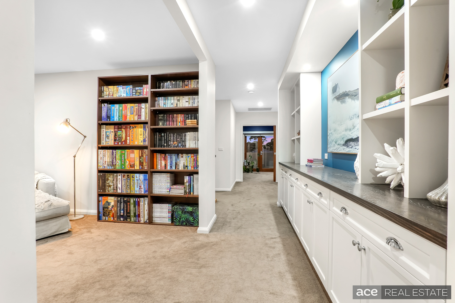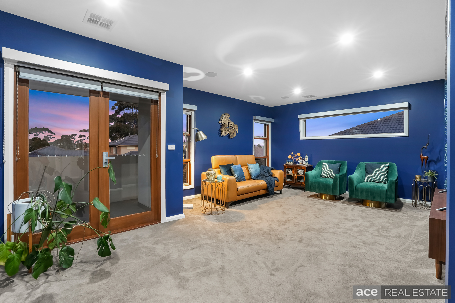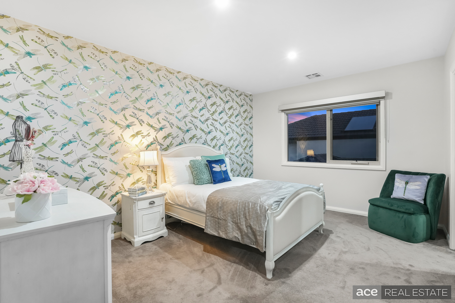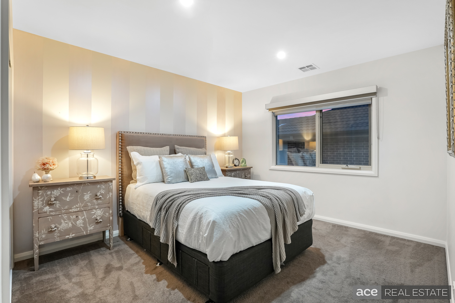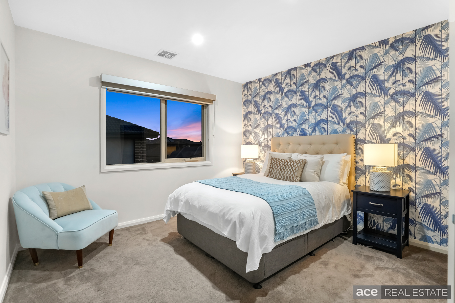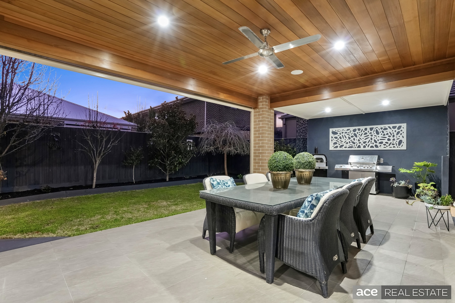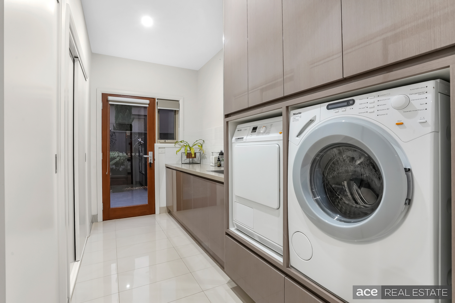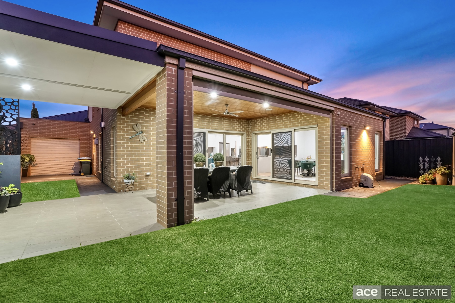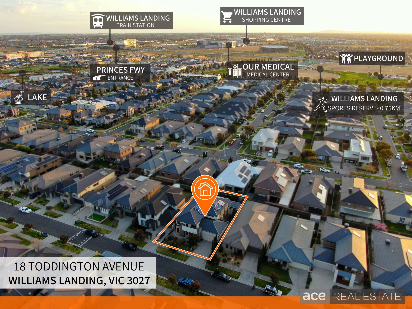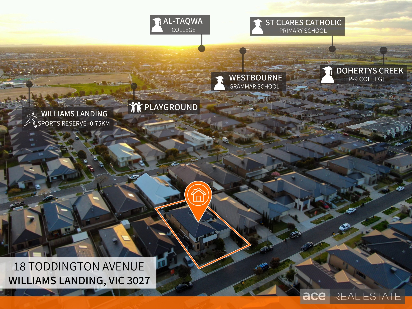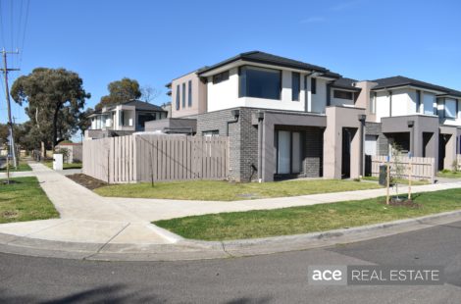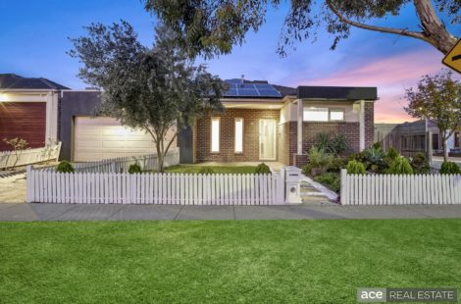EAST FACING FAMILY HOME
An opportunity of a lifetime to secure an architecturally designed home in one of Williams Landing’s most sought-after location overlooking the golf course is now possible. This majestic family home lives up to its prestigious setting by delivering a layout that’s grand, elegant and timeless in every sense.
From the outset you’re introduced to the EAST FACING home’s magnificent facade. A detailed wide entrance showcasing a long, elegant hallway with seamless connection to the expansive family and dining area flooded with natural sunlight. Cleverly designed with multiple living spaces over two pristine levels, four substantial bedrooms and elegant ensuites and bathrooms.
Downstairs:
* Lavish master bedroom featuring barn door access to the HIS and HERS fully fitted WIR and ensuite featuring double vanity, oversized mirror and shower, dual shower heads and freestanding designer bathtub.
* Luxe designer kitchen showcasing waterfall island stone bench top, freestanding 900mm PROFESSIONAL series FALCON gas cooktop, oven and rangehood, SIEMENS dishwasher and built-in SIEMENS microwave oven and warming drawer.
* Light and bright north facing open family and dining area equipped with gas fireplace.
* Separate guest powder room and adjoining laundry room with stone benchtop, pull-out laundry bin, custom-built cupboards and dedicated washing machine and dryer cavity.
* Understairs storage area with timber flooring.
* Additional outdoor living area featuring tiled undercover alfresco area with bespoke timber ceiling, motorised sun blinds, ceiling fan and extended pergola area for outdoor BBQ.
* The commitment to quality extends outdoors to the outstanding landscaping.
* Triple car remote-controlled garage with internal access, roller shutter door for backyard access and custom-built storage cupboards.
Upstairs:
* Spectacular theatre room with built-in speakers and access to balcony overlooking the tranquil streetscape and golf course.
* Additional 3 bedrooms (2nd bedroom with ensuite and WIR, 3rd bedroom with WIR and 4th bedroom with BIR).
* Sumptuous home office or 5th bedroom with adjoining custom-built cabinets.
* Deluxe central bathroom and separate toilet with sink.
* Walk-in linen room
The list of luxurious finishes is endless including upgraded with 49 piers, steel beams and extra concrete in the slab, high ceiling, hard wood spotted gum timber flooring, hardwood timber stair case with glass balustrade, double glazed windows and doors, 3 coats premium paints, upgraded insulation with above rating wall and ceiling insulation batts, security alarm system, video intercom system, 4 security cameras with DVR recorder, 4 step cornices throughout, stacker doors to the alfresco, FUJITSU zoned ducted heating and refrigerated cooling system (25kw), German built 5kw solar panel system, upgraded stain-free carpet with upgraded underlay, built-in speakers in the theatre room and alfresco, stone bench top throughout, integrated hot water tap and filtered drinking water, vegetable washer tap, square set sinks, water connection to the fridge, soft close drawers and cupboards, glass splashback with nano coating, quality light fittings, double roller blinds with window pelmets, porcelain tiles, WIR with drawers and shelves, soft close toilet seats, oversized showers with dual shower heads, upgraded tapware, tiled shower base, floor to ceiling tiles, upgraded sinks, upgraded bath tubs in master ensuite and central bathroom, extended mirrors in bathrooms and master WIR, niche in the showers, ceiling fan in master bedroom, concrete on all 3 sides, extended driveway with exposed aggregate concrete, extended eaves, garden shed, metal mesh security sliding doors, premium imported wallpapers, 3000L rain water tank and much more.
Walking distance to Williams Landing Train Station, Williams Landing Town Centre, Shopping Centre, and easy drive to Westbourne Grammar School and freeways.
Contact us today!
ACE TEAM welcomes you and looks forward to meeting you at the inspections.
Haresh Mutreja 0423 611 116
Damon Ng 0432 418 455 (English, Cantonese)
Di Zhu 0420 424 625 (Mandarin, Cantonese, English)
NOTE:
* Presentation of Photo ID Is a condition of entry to view property
* Link for Due Diligence Checklist: http://www.consumer.vic.gov.au/duediligencechecklist
* All dimensions, sizes and layout are approximate. The producer or agent cannot be held responsible for any errors, omissions or misstatements. The plans and images are for Illustrative purposes only and should be used as such.
* Open for inspection times and property availability is subject to change or cancellation without notice. Please check with the agent or online on the day of inspection.

