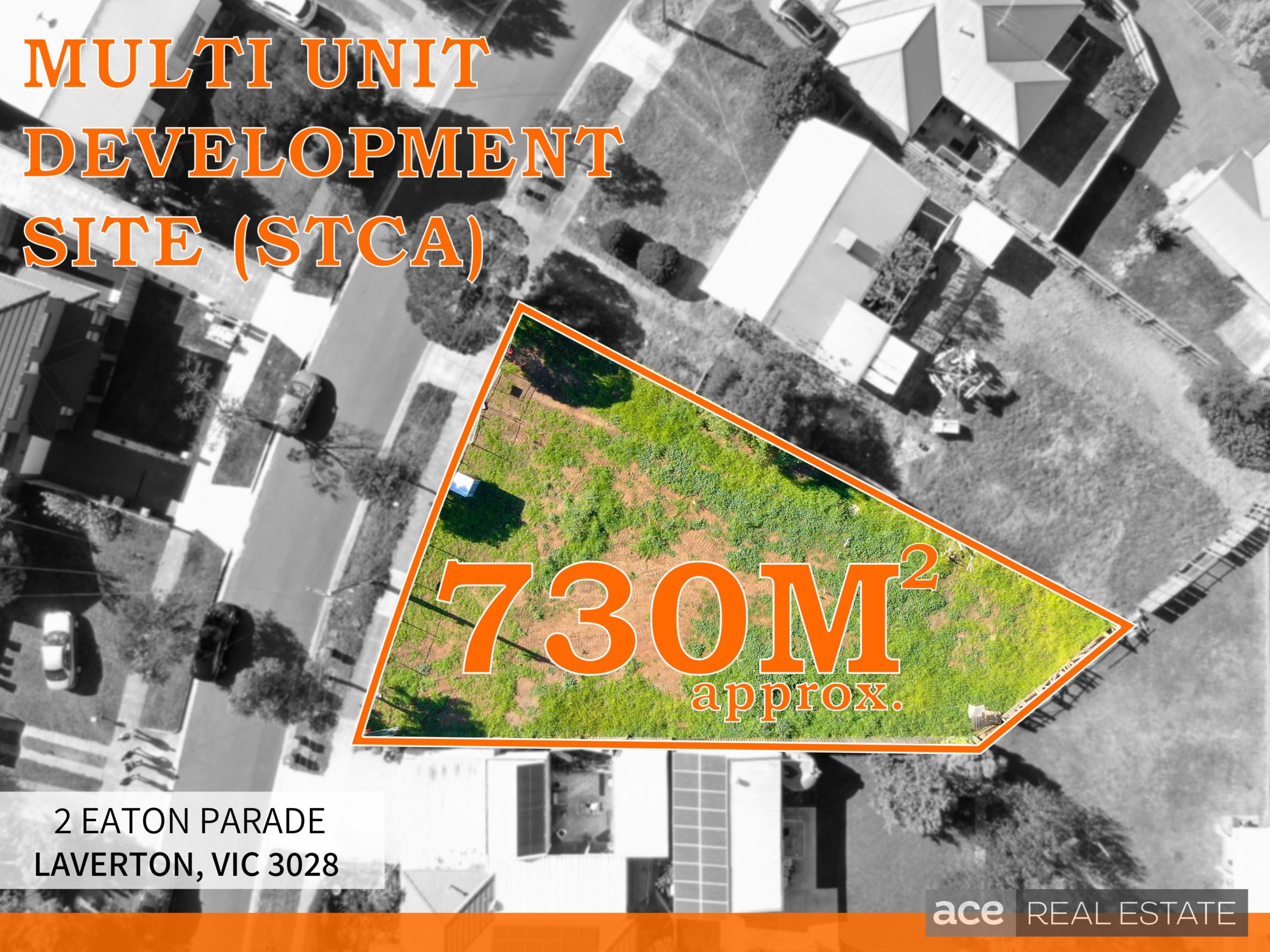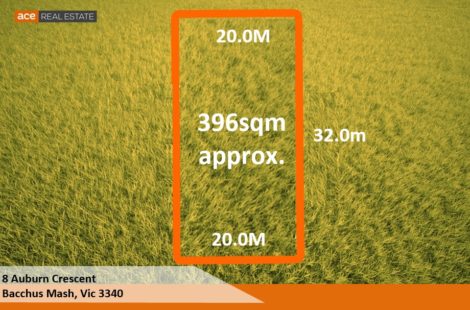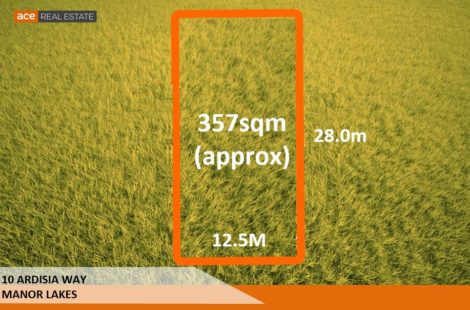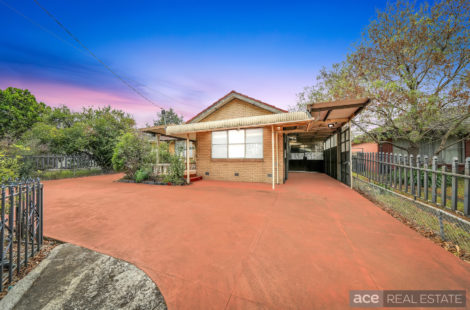PLANS APPROVED FOR 2 DWELLINGSINCL WORKING & ENGG. DRAWINGS!!
Land Size 730m2 (approx.)
Gather around developers, builders and investors, here is an opportunity you do not want to miss!
You’ve got yourself a rare Laverton gem.
Location is the beauty of this land close to all amenities. This vacant allotment with plans approved for 2 Single Storey dwellings is located in the heart of Laverton surrounded by Schools, Shops, Public Transport, Laverton Train Station, Childcare, Medical Centres and all only 20 minutes from Melbourne CBD.
Approved Plans & Permits for 2 x Single-Storey Units.
Includes full working and engineering drawings.
Plans comprises of:
Proposed Dwelling 1: 3 BEDS, 2 BATH & 1 GARAGE with its own driveway (SINGLE STOREY)
Proposed Dwelling 2: 3 BEDS, 2 BATH & 1 GARAGE with its own driveway (SINGLE STOREY)
NOTE: Link for Due Diligence Checklist:
http://www.consumer.vic.gov.au/duediligencechecklist
Disclaimer: All Dimensions, Sizes & Layout are approximately. The producer or agent cannot be held responsible for any errors, omissions or misstatements. The plan & pics are for Illustrative purposes only & should be used as such.










