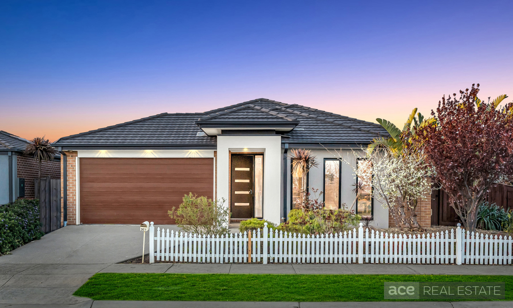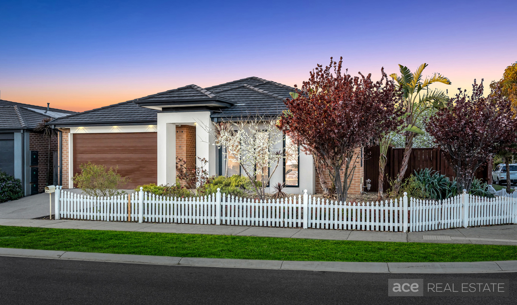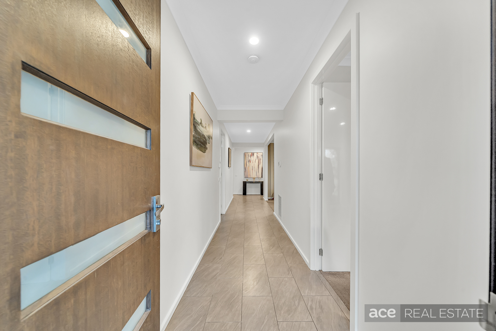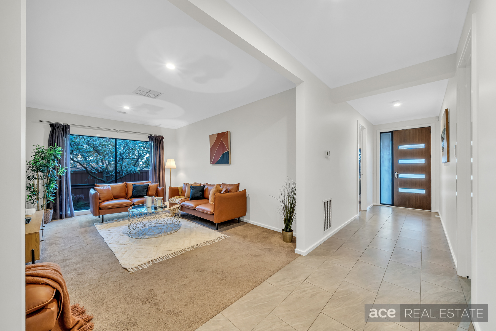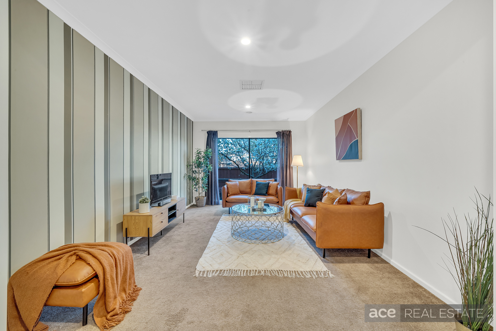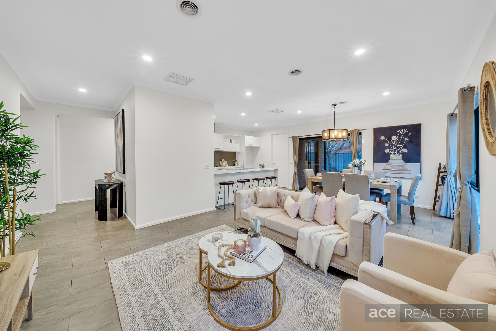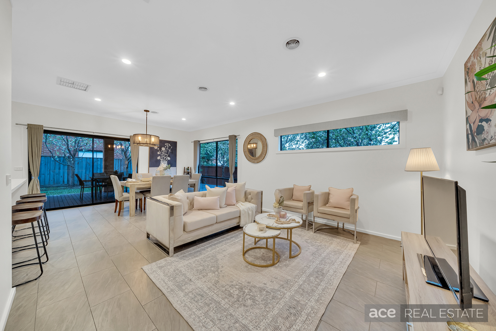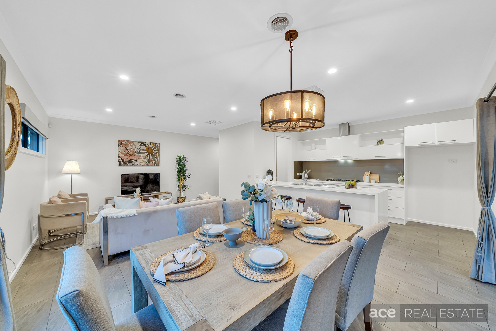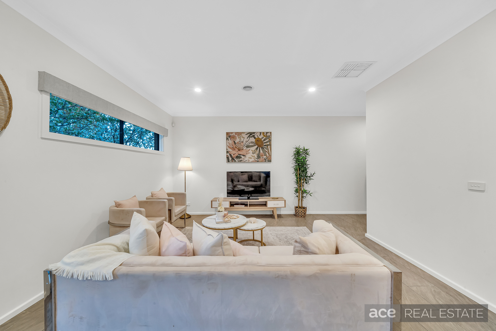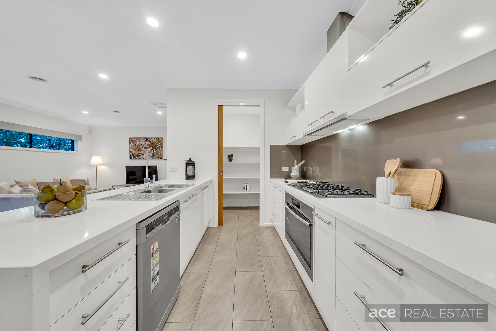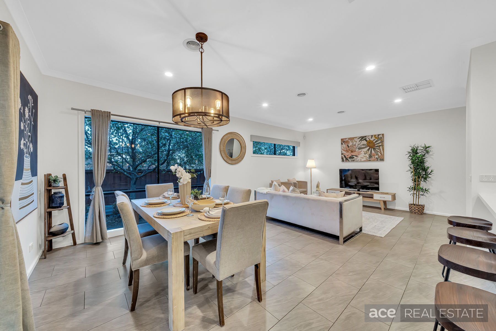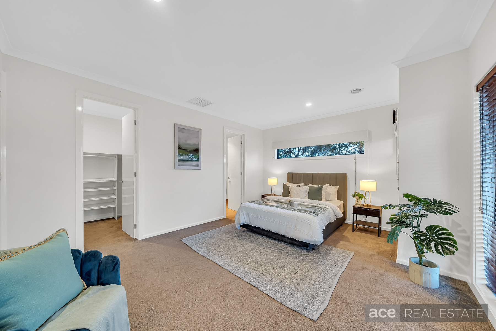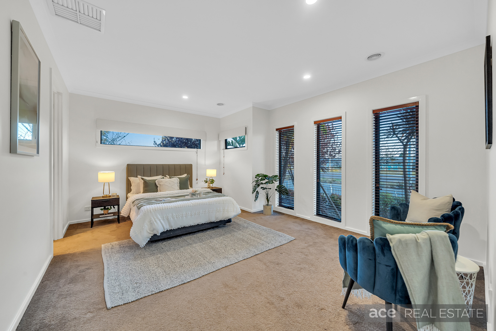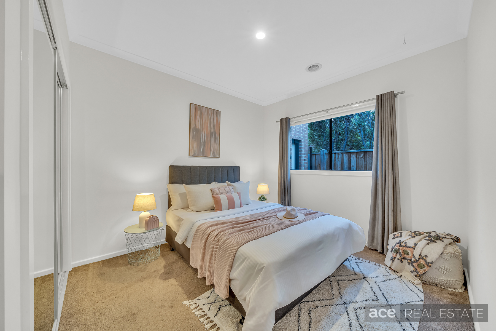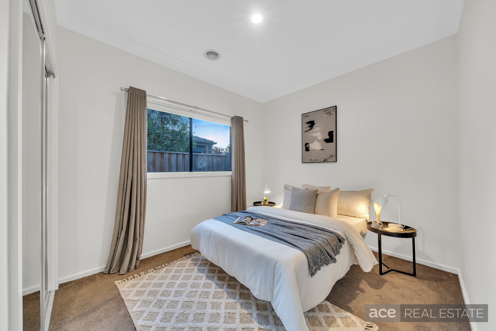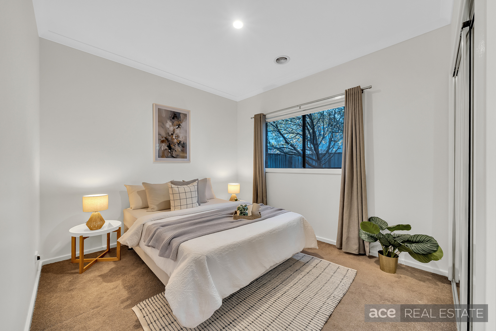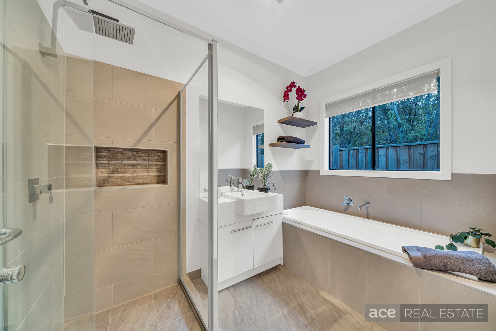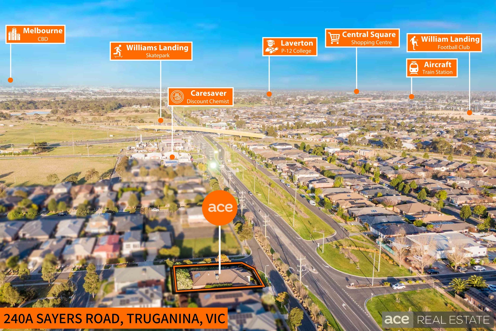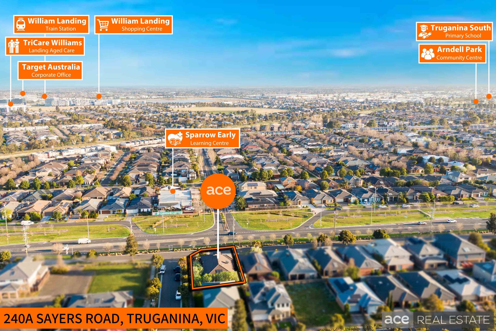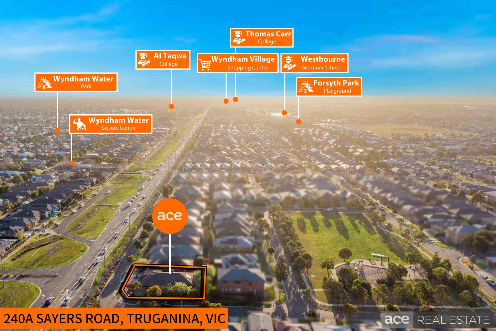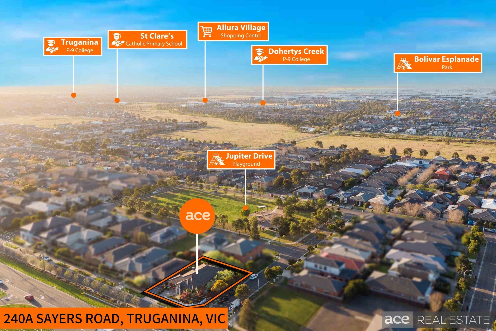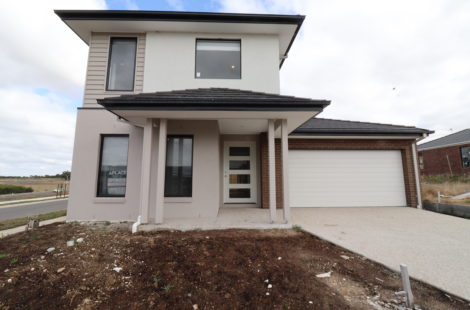STUNNING EX-DISPLAY HOME IN A DREAM LOCATION
Immaculately designed and irresistibly inviting, this sophisticated ex-display residence redefines single-level living with a seamless blend of style, comfort, and practicality. Every corner of this home is filled with natural sunlight while the soaring high ceilings enhance its sense of space and elegance. Surrounded by beautifully landscaped, low-maintenance gardens, this home is more than just a place to live-it’s a lifestyle.
Perfectly positioned for family convenience, you’re within the vicinity of highly regarded schools and childcare centre including Sparrow Early Learning Centre (0.1KM), Westbourne Grammar (1.6KM), Doherty Creek P-9 College (1.7KM), St Clare’s Catholic Primary (2.3KM), and Al-Taqwa College (1.9KM). Commuting is a breeze with Williams Landing Train Station, local bus services, and easy freeway access. Daily essentials are close at hand with upcoming Allura Village, Williams Landing Shopping Centre, Palmers Road Medical Centre and Jupiter Drive Park.
Versatile Living Zones for Every Occasion
Designed for modern family life, the home features two generous living zones. Whether it’s quiet movie nights in the formal lounge or lively gatherings in the open-plan family and dining area, there’s space for every mood and moment.
Gourmet Kitchen with Designer Finishes
At the heart of the home lies a chef’s dream kitchen, showcasing a striking waterfall island stone benchtop, quality WESTINGHOUSE appliances (900mm gas cooktop, oven, undermount rangehood, and dishwasher), and an expansive walk-in pantry. It’s the ideal space to cook, create, and entertain with ease.
Seamless Indoor-Outdoor Living
Enjoy year-round entertaining with sliding doors that connect the main living area to a grand undercover alfresco, complete with timber decking. This seamless flow creates a resort-style atmosphere perfect for relaxed outdoor living.
Elegant Master Retreat
The spacious master suite is a private sanctuary, complete with a generous walk-in robe and a luxurious ensuite featuring dual vanities, an oversized mirror, and a large walk-in shower-designed for pure comfort and indulgence.
Room for the Whole Family
Three additional well-proportioned bedrooms-each with mirrored built-in robes-are thoughtfully serviced by a central bathroom with a relaxing bathtub and a separate toilet, ideal for growing families or guests.
Practical Design & Clever Storage
With family living in mind, the home includes a well-appointed laundry with external access, ample storage throughout, and clever design features to keep daily life running smoothly.
Modern Upgrades and Exceptional Features
This home is equipped with a wealth of modern upgrades including remote-controlled double garage and aggregate concrete driveway, high ceilings, high doors, stone benchtops, ducted heating, evaporative cooling, split system air conditioner, window flyscreens, timber decking at the alfresco area, premium window furnishings (Venetian blinds, roller blinds, and curtains), LED downlights, side gate access, niche in the showers, heat lamps in the bathrooms and much more.
Contact Damon today!
NOTE:
* Presentation of Photo ID Is a condition of entry to view property
* Link for Due Diligence Checklist: http://www.consumer.vic.gov.au/duediligencechecklist
* All dimensions, sizes and layout are approximate. The producer or agent cannot be held responsible for any errors, omissions or misstatements. The plans and images are for Illustrative purposes only and should be used as such.
* Open for inspection times and property availability is subject to change or cancellation without notice. Please check with the agent or online on the day of inspection.

