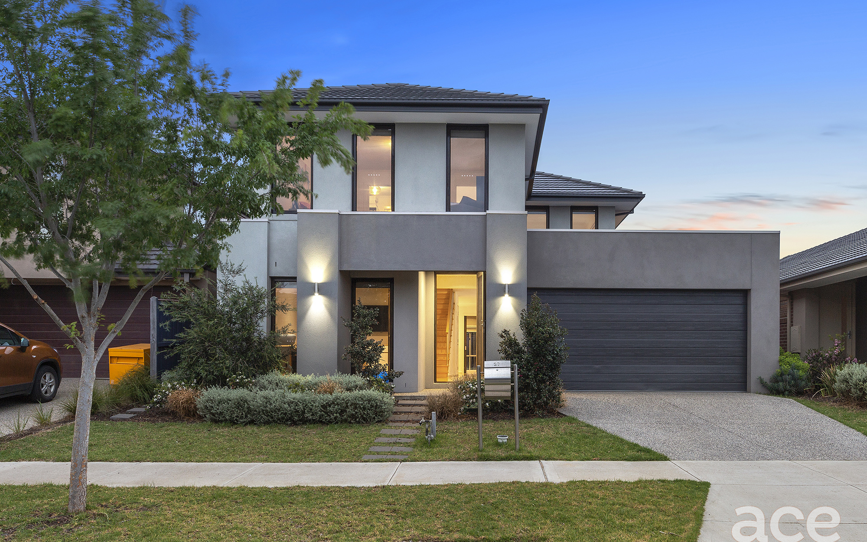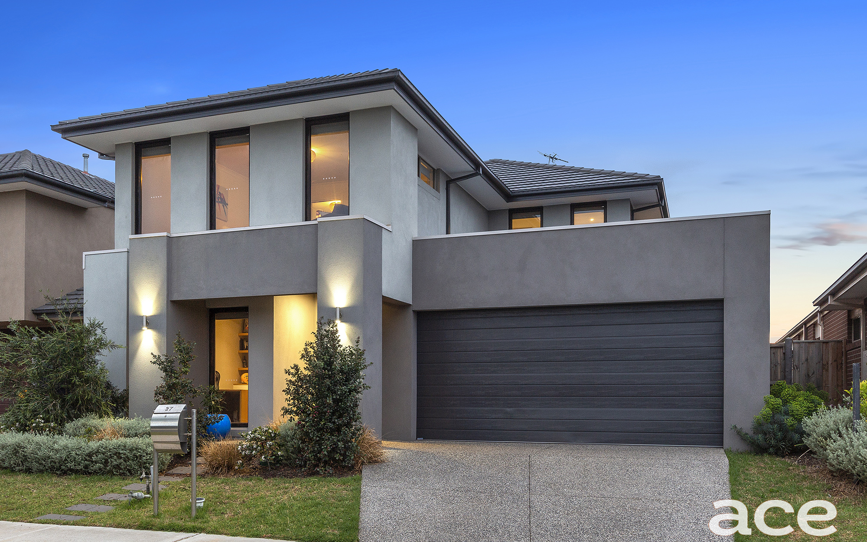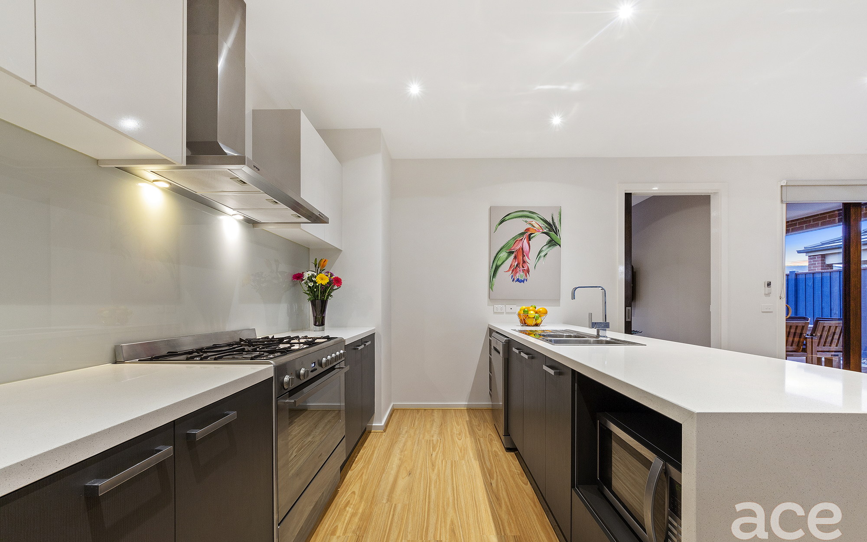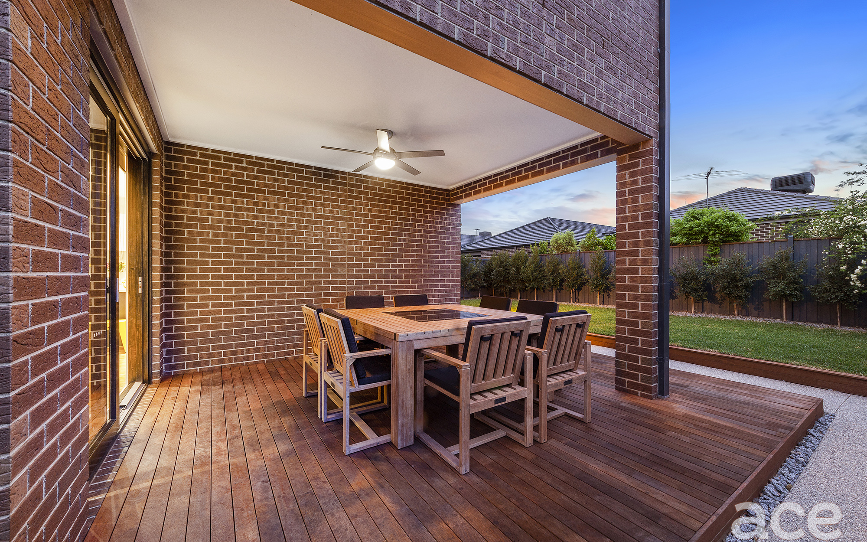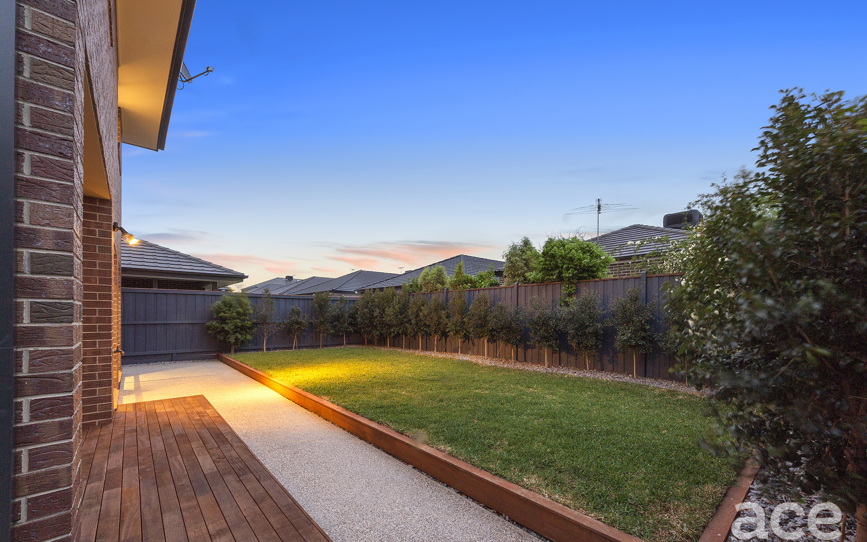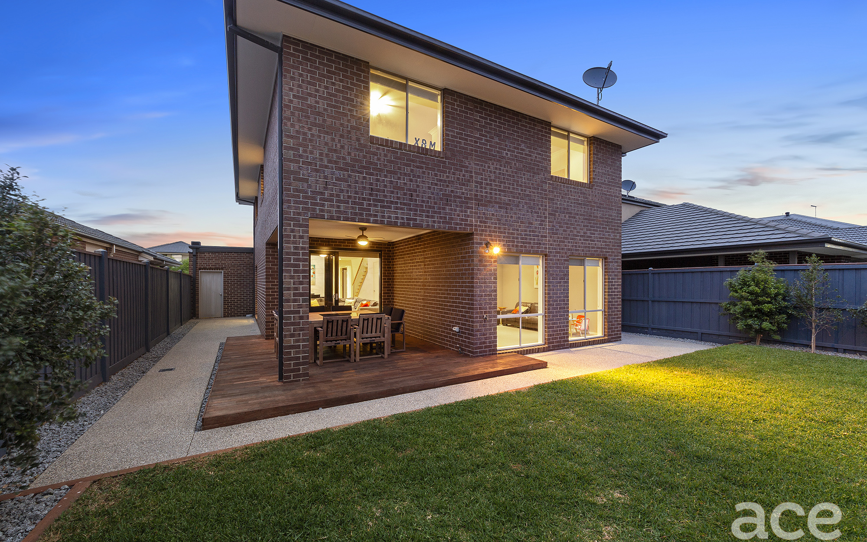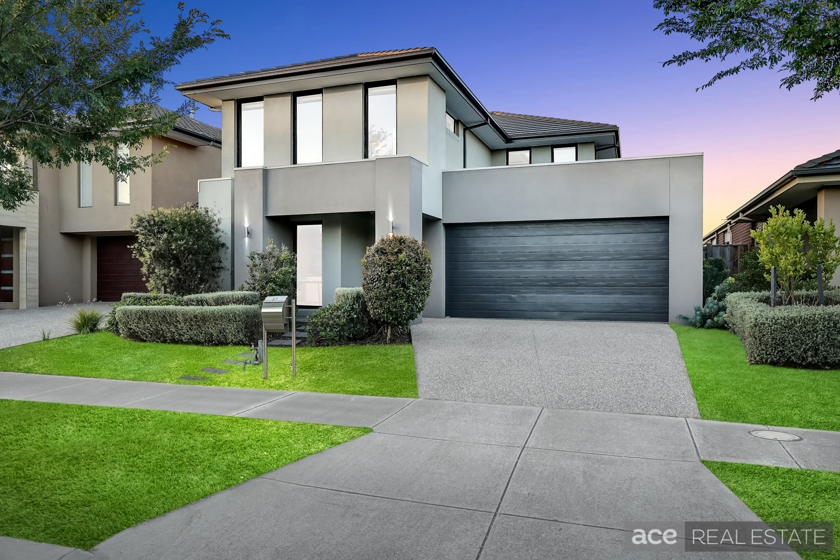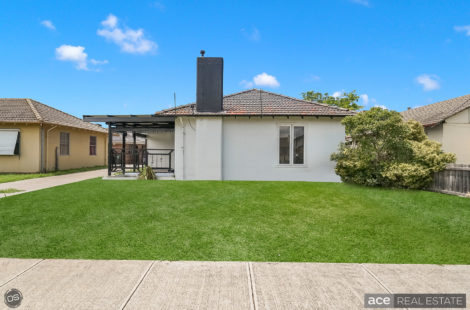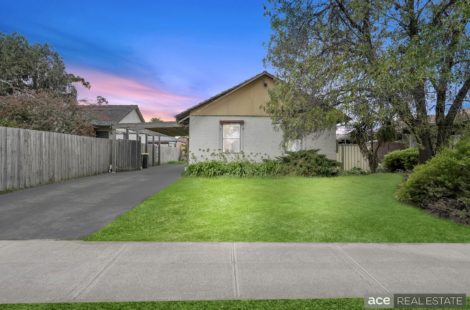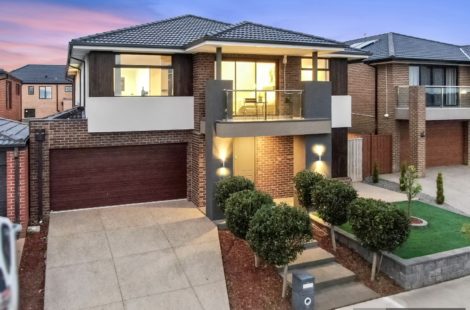Deluxe Design for a Family Oasis
Defined by distinctive modern styling, meticulous finishes and versatile spaces, this imposing 4 bedroom, 2.5 bathroom family home represents peerless lifestyle living, metres from newly completed Williams Landing Sporting Reserve.
Under soaring ceilings, experience a wonderful sense of depth over a sprawling refined living and dining areas flowing through to the wide entrance. A modern kitchen boasts stainless steel appliances, entertainers’ waterfall stone island benchtop and walk in pantry.
Discover a substantial, ground-floor home office/ formal lounge serviced through double timber doors with glass panels. Additionally, a theatre room towards the rear is inviting and comfortable.
The indoor and outdoor spaces seamlessly connect through sets of timber stacker doors to create a real sense of occasion. A delightful aggregated concrete on all 3 sides and landscaped garden are staged alongside an inviting timber decked undercover alfresco area.
Head upstairs through the timber staircase to a roomy retreat and the remaining 4 bedrooms, serviced by 2 stylish huge bathrooms. The main bedroom features a large walk in robe with shelves and drawers, twin-vanity ensuite, oversized miror and oversized walk-in shower. Additionally, 2nd bedroom is serviced by a WIR and 3rd and 4th bedroom with BIR.
Take advantage of timber look flooring and extra underlay in the carpet, high timber entry door with custom-made timber security door, storage cupboard and linen room, high ceilings, square set cornices throughout downstairs, quality roller blinds, LED downlights, custom built soft close cabinets and drawers with shelves in the home office, fly screen windows throughout, quality light fittings, 60cm extended eaves, gas boosted solar hot water system, water outlet for the fridge, gas connection for outdoor bbq, data ports in all living areas, glass splashback, upgraded tapware and much more.
* 4 large bedrooms (2 with WIR and 2 with BIR)
* 2 full-sized bathrooms and a powder room downstairs
* Home office/formal lounge at the front of the property
* Spacious open-plan living and dining
* Modern kitchen with freestanding 900mm gas cooktop, rangehood, oven and dishwasher with waterfall island stone benchtop
* Convenient Walk In Pantry
* Large laundry with storage space
* Upstairs retreat
* Remote-controlled double garage with aggregated concentre driveway
* 17.1KW refrigerated central cooling and heating
Take a short stroll to Williams Landing Sporting Reserve, Williams Landing Shopping Centre, Williams Landing Train Station and Williams Landing Town Centre. Close proximity to Truganina South Primary School, Westbourne Grammar School, childcare centres, wetlands, parklands, public transport and all other amenities with easy access to freeway.
ACE TEAM welcomes you and looks forward to meeting you at the opens.
Contact us today!
Haresh Mutreja 0423 611 116
Damon Ng 0432 418 455 (English, Cantonese, Mandarin)
ACE TEAM Welcomes you and looks forward to meeting you at the opens.
PLEASE NOTE: PRESENTATION OF PHOTO I.D. IS A CONDITION OF ENTRY TO VIEW PROPERTY
NOTE: Link for Due Diligence Checklist:
http://www.consumer.vic.gov.au/duediligencechecklist

