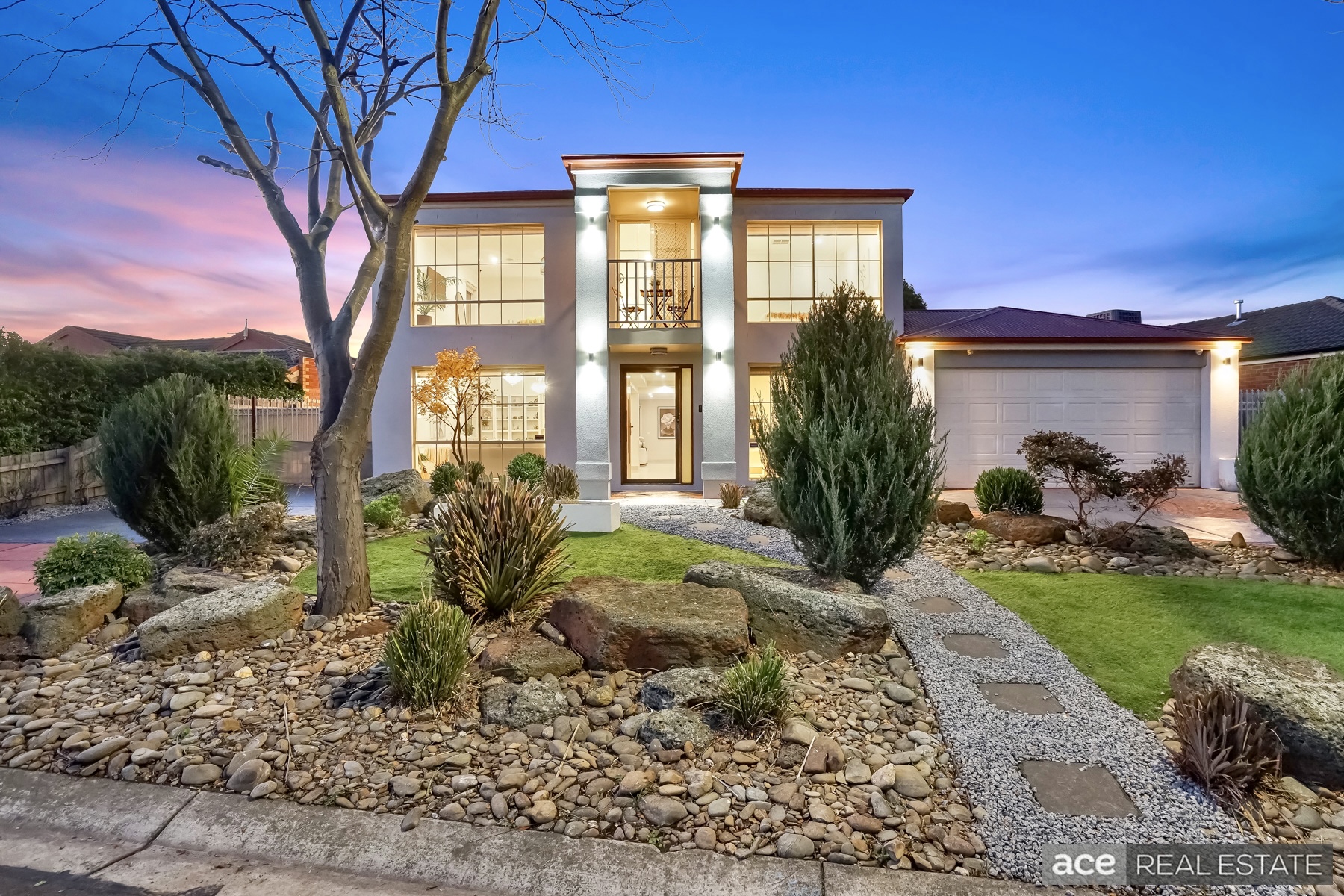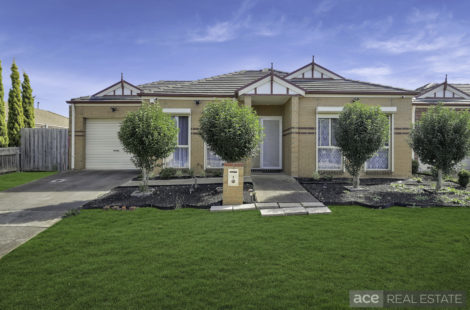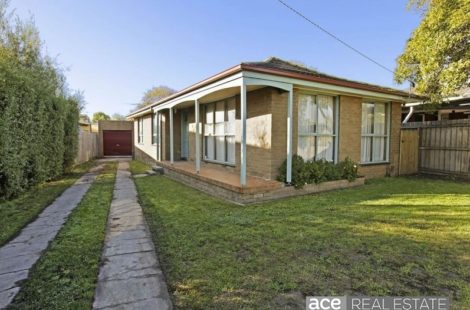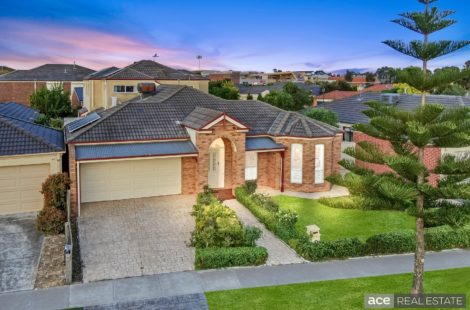SOLD BY TEAM ACE…
Ace Real Estate is proud to present 27 Tracey Street, Werribee. Majestic in appearance and grand in proportion, this exceptionally built “Henley Home” has been completed with a high level of attention to detail and is presented with Modern style and flair. This beautiful 4-bedroom, 2-bathroom home with multiple living zones is astounding with the majestic high wide door entrance you know this house is the definition of bliss. The desirability of this contemporary residence is further elevated by its exceptional location close to the heart of Werribee’s central city area.
Upon entry, you will be struck by its open plan living areas with a free-flowing floor plan. A huge family area comprising a stunning, modern kitchen overlooks the meals area set within a gorgeous bay window setting. The Family area opens up through a 3-panel sliding door into a spectacular alfresco area for year-round entertainment, thanks to a color bond roof with plenty of natural ventilation and light.
Undoubtedly one of the most striking homes in Werribee.
Featuring Downstairs:
• Formal Lounge area upon entry
• A designated study area to the front makes study or working from home a breeze.
• Formal dining area with feature lighting and floorboards.
• Stunning Kitchen featuring glass splash back, 900 mm Standalone gas Cook top, Dishwasher ,40mm bench tops with waterfall edges, dual vanity, pull out pantries, LED lights & under cover appliances station overlooking meals and family area neatly capped off with a tavern-style cocktail bar.
• Spacious Laundry with generous cupboard space & outside access to a collapsible clothesline conveniently positioned just outside the laundry door.
• Magnificent powder room with stone benchtop, ample storage space and feature lighting.
• Handy under staircase closet offers generous space to serve as a shoe closet or storage facility.
• Undercover alfresco area at the rear of the property for year-round entertainment overlooking a pristine backyard. A ceiling fan, wall mounted TV bracket, partial outdoor screen coverage with doors and generous-sized outdoor tiling complete with color bond roofing complement the modern look of this divine home.
• Side access for boats, trailers, additional cars, caravan, etc through metal, lockable double gate and fully concreted floor area.
• Double Remote-Controlled Garage with inside & outside Access.
• Ducted Heating downstairs
Featuring Upstairs:
• Grand Master bedroom with, huge His & Hers WIR’s and full lavish ensuite with bathtub, oversized shower, separate toilet, dual vanities and floor-to-ceiling tiles.
• Additional 3 glorious bedrooms fitted with BIR; & serviced by the luxuriously appointed central bathroom featuring frameless shower screen & plenty of cupboard space.
• Separate toilet with floor to ceiling tiles + cupboard space with sliding doors.
• Bonus rumpus upstairs overlooking the serene streetscape with integrated balcony
• Ducted heating & cooling upstairs
• Entire upstairs area features floating floorboards for ease of cleaning and maintenance.
• Only the stunning spiral staircase is carpeted and lit up by a gorgeous chandelier.
Extra Features: Screen and security doors, flyscreens, wall mounted TV brackets, Porcelain Tiles, Quality carpet, Down Lights, intercom, Double blockout blinds, Roller shutters to windows , 900mm cook top, Glass Splash Back, Ceiling Fans, Stone Bench Tops, Chandeliers, Solar Panels, CCTV security system & alarm system, High Doors, recycle water tank, garden shed, nicely manicured front yard and backyard, extended driveway for extra car space garden shed, and much more.
Located in the most sought-after location in Werribee within walking distance to park lands, school, shops, cafes, restaurant, train station, Werribee Secondary college & short distance to freeway access.
Come and live on a Grand Scale!
(PHOTO ID REQUIRED AT INSPECTIONS)
ACE TEAM welcomes you and looks forward to meeting you at the inspections.
NOTE: Link for Due Diligence Checklist:
http://www.consumer.vic.gov.au/duediligencechecklist
Disclaimer: All Dimensions, Sizes & Layout are approximately. The producer or agent cannot be held responsible for any errors, omissions or misstatements. The plan & pics are for Illustrative purposes only & should be used as such.
PLEASE NOTE: Open for inspection times and property availability is subject to change or cancellation without notice. Please check with the agent or online on the day of Inspection.




































