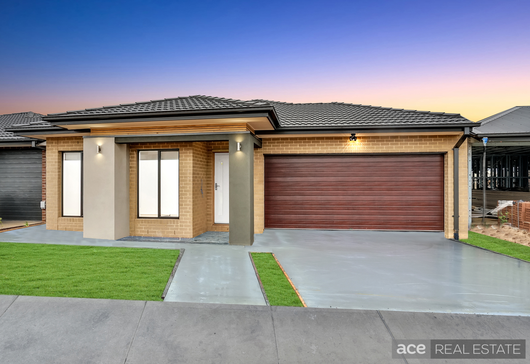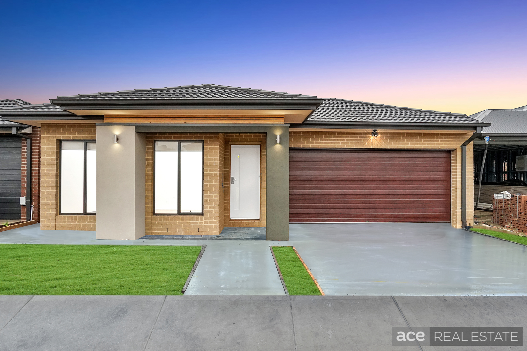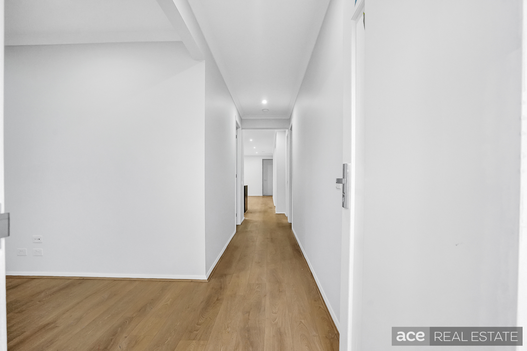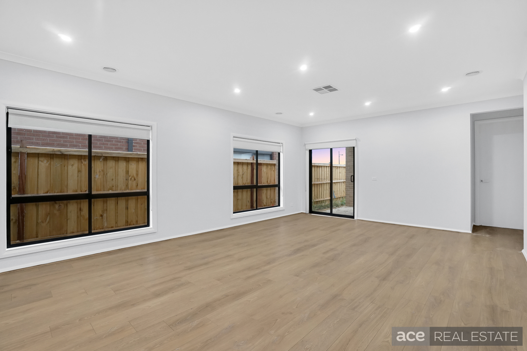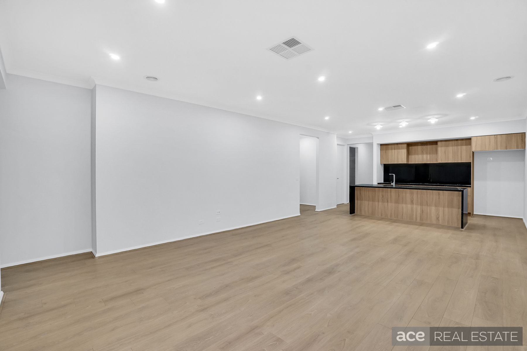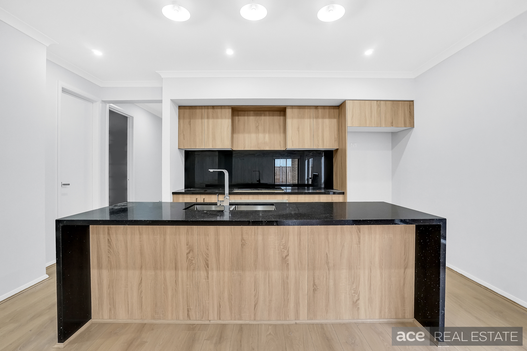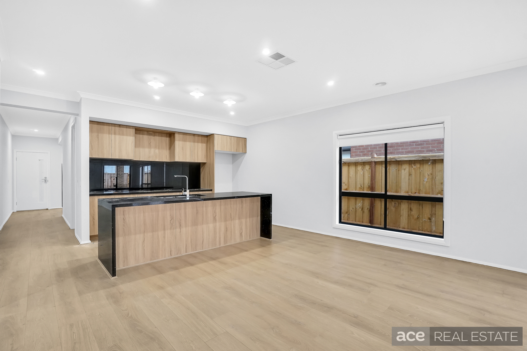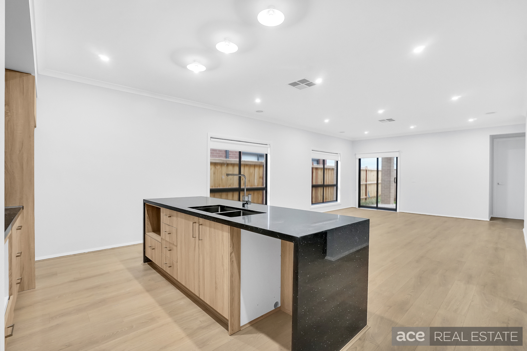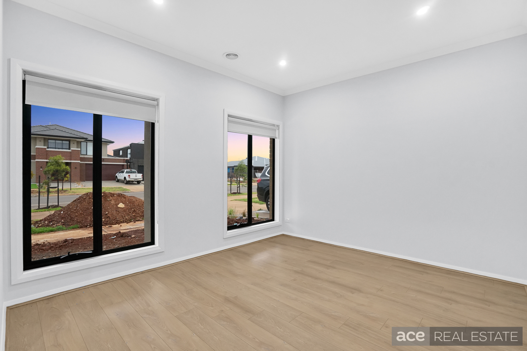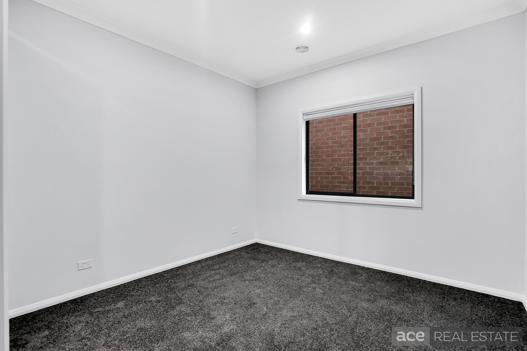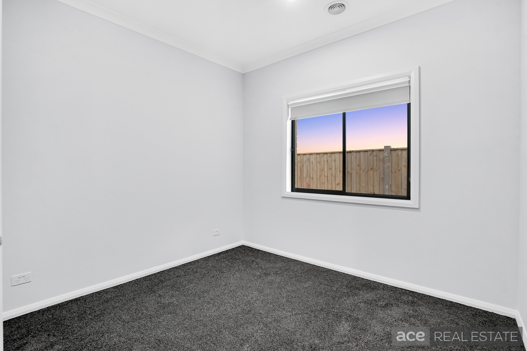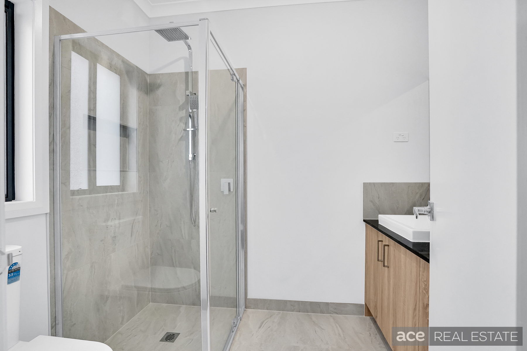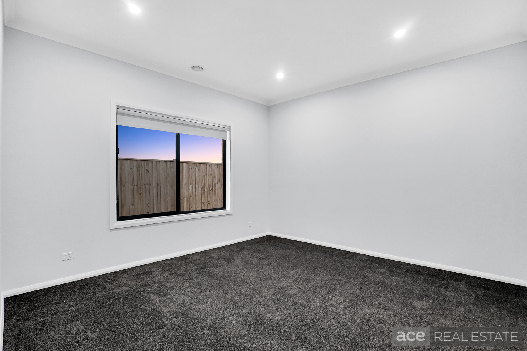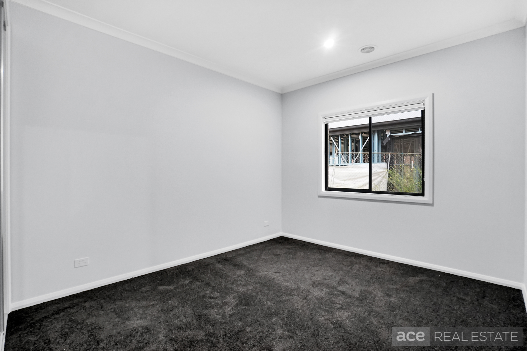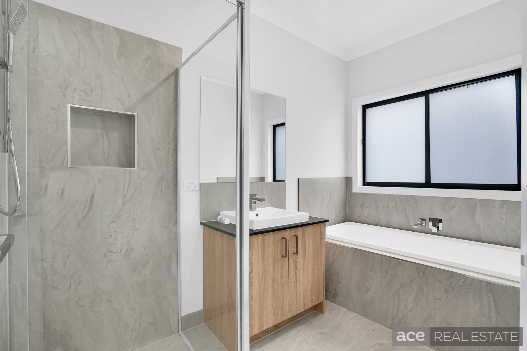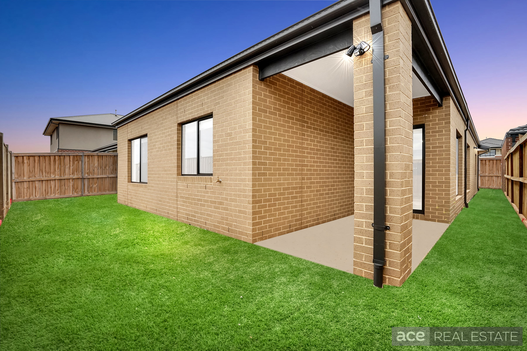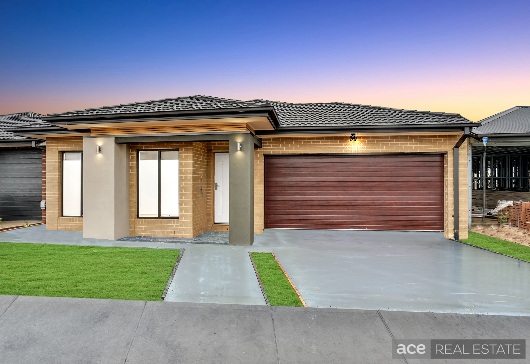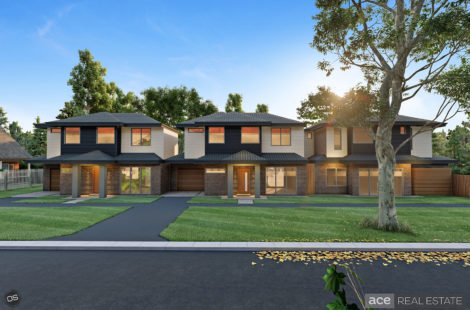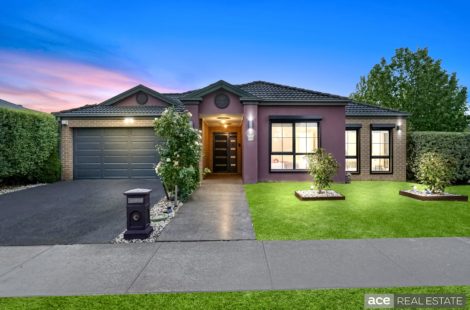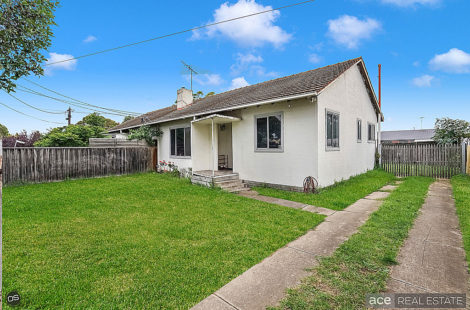Impressive Living
Ace Real Estate are proud to present this elegant property, well suite for First Home Buyers, Families, and investors alike.
This elegant home has an open plan design that attracts entertaining and easy living, connected with super-beneficial location that enjoys seamless access to a range of family-focused lifestyle attractions such as upcoming Thornhill Park shopping complex, primary schools, Hillgrove shopping centre and easy access to freeway
This beautiful property has generous rooms with built-in robes, with the master bedroom being equipped with full walk in robe and ensuite.
Features include
• Master Bedroom with double vanities, walking robe and tiled shower base
• 3 Additional bedrooms with BIR’s
• Separate formal lounge at the front
• Spacious Kitchen with 900mm S/S appliances overlooking family and meals area
• 40mm stone benchtop with waterfall edges to kitchen
• 20mm stone benchtop to bathroom and ensuite
• Ducted heating and evaporative cooling
• Central bathroom with tiled shower base and Niche and separate toilet
• Double remote garage
• Exposed aggregate driveway
• Roller Blinds
• Undervcover alfresco
Extras include: Downlights, High ceilings, floorboards, stone benchtop, ample storage space, dishwasher, ducted heating and evaporative cooling, 3 coats of paint to internal walls, quality carpets to bedrooms, floor to ceiling to ensuite plus lots more.
Begin your future at Thornhill Park, the new master planned community set to thrive in Plumpton, nestled in Melbourne’s blossoming north-west. Surrounded by beautiful parklands and waterways, your dream home will have premium connectivity to freeway with immediate access to a significant range of upcoming amenity and Melton Hospital.
Be part of an aspirational neighbourhood as it evolves into a vibrant, prospering community, delivering its own abundant lifestyle opportunities for all Thornhill Park residents.
NOTE: Link for Due Diligence Checklist:
http://www.consumer.vic.gov.au/duediligencechecklist
Disclaimer: All Dimensions, Sizes & Layout are approximately. The producer or agent cannot be held responsible for any errors, omissions or misstatements. The plan & pics are for Illustrative purposes only & should be used as such.
PLEASE NOTE: Open for inspection times and property availability is subject to change or cancellation without notice. Please check with the agent or online on the day of Inspection.

