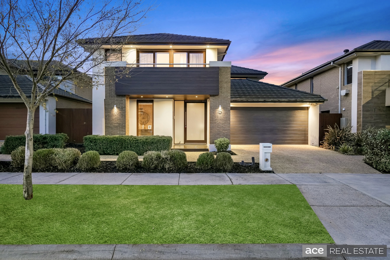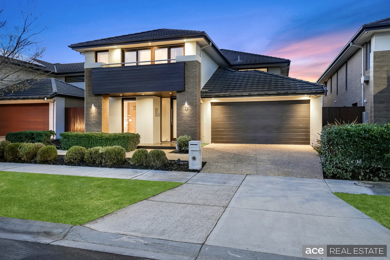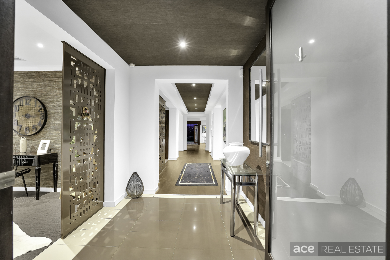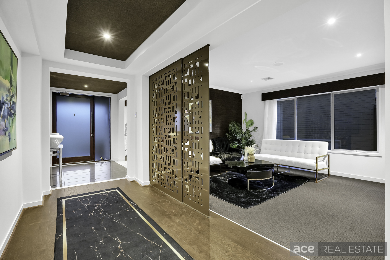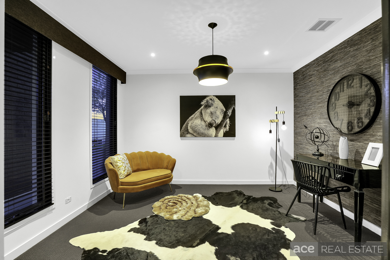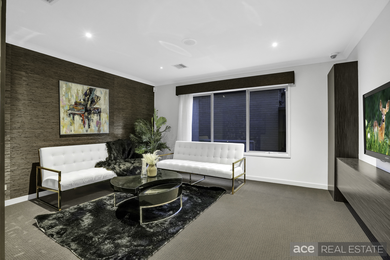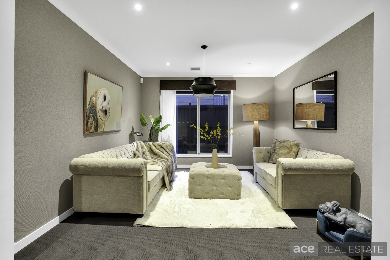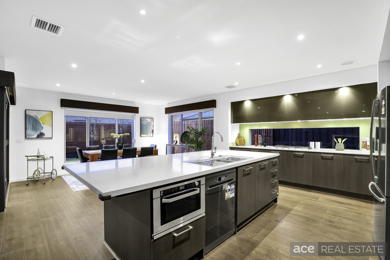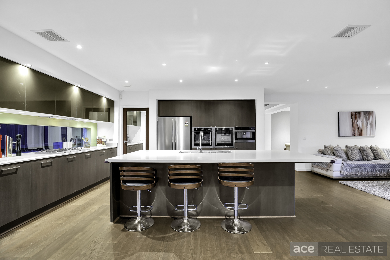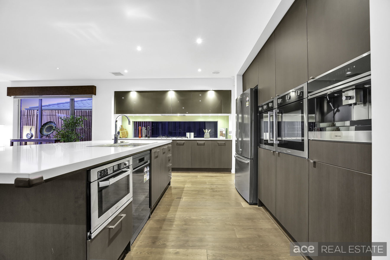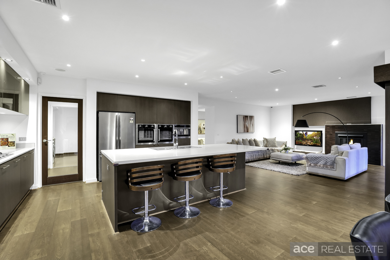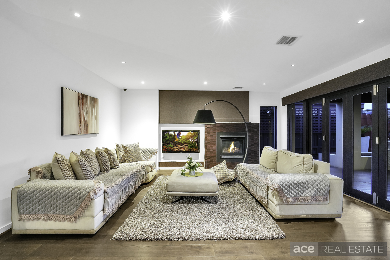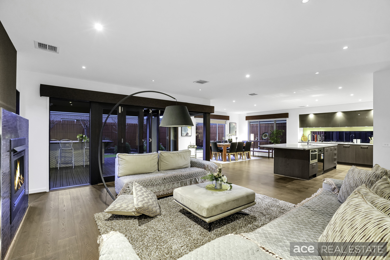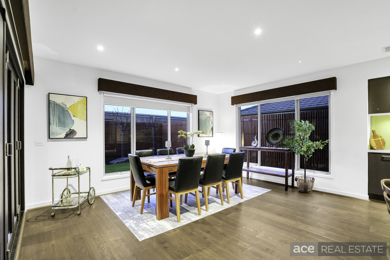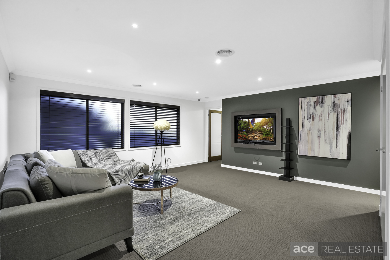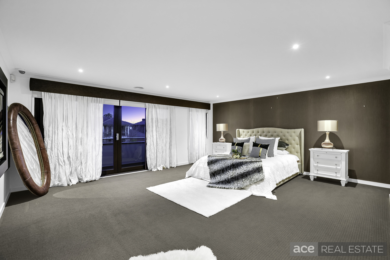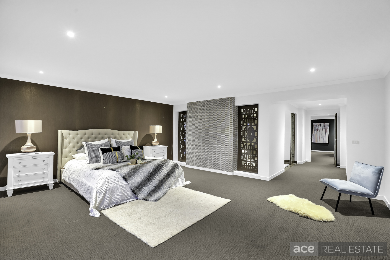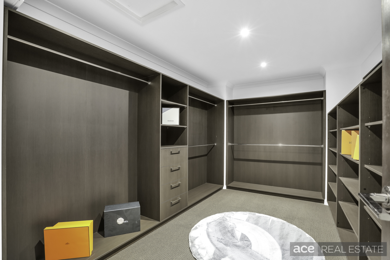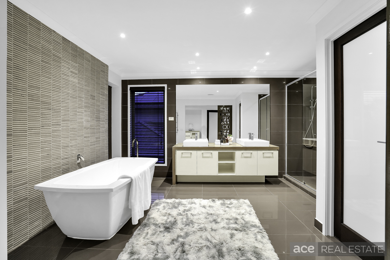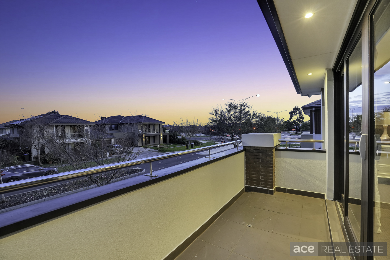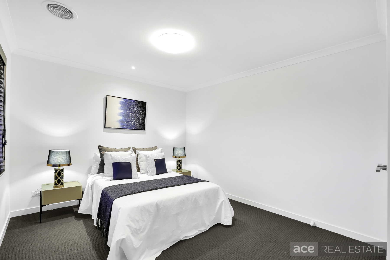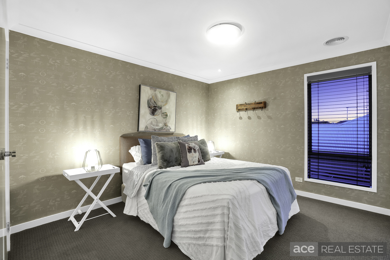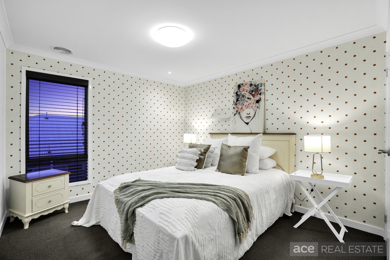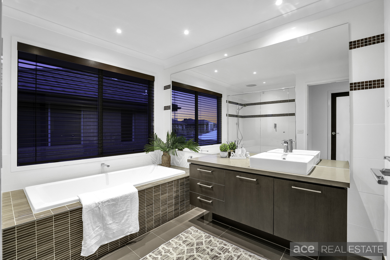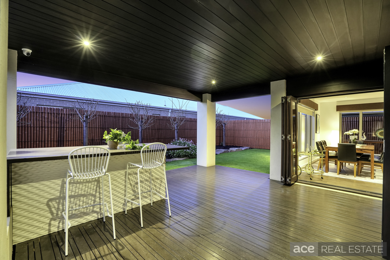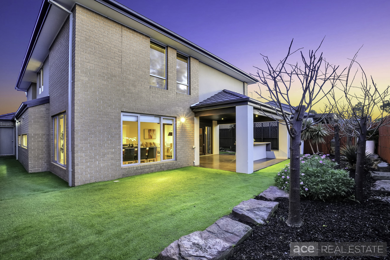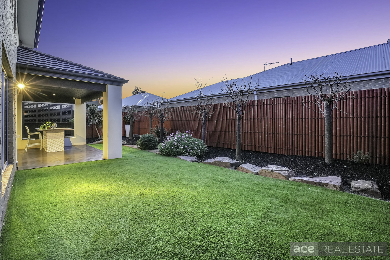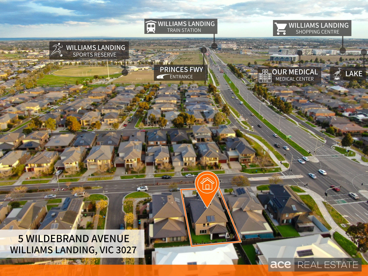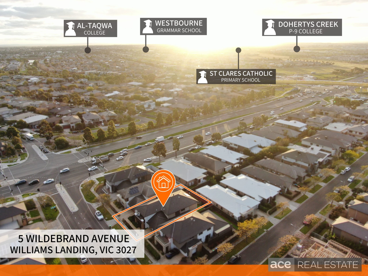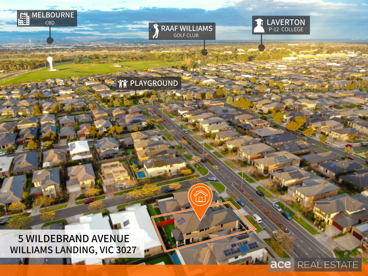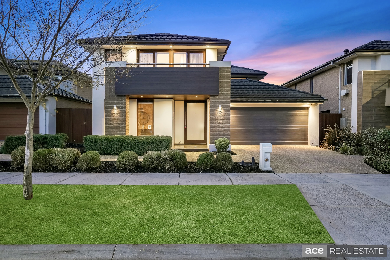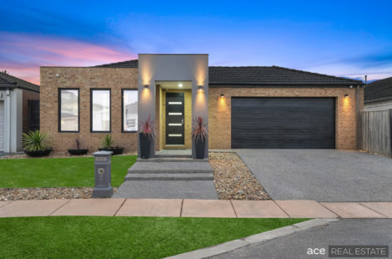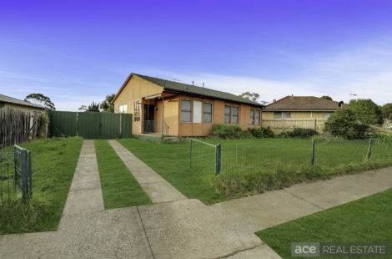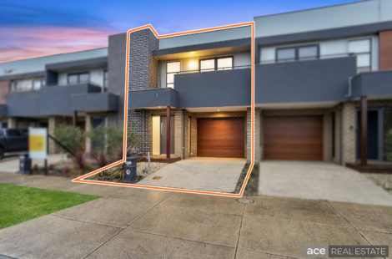Exceptional Design and Exclusive Quality
This prestige and resort lifestyle ex-display HENLEY home is sure to impress. As you walk through the grand entrance, you will feel like you’re surrounded by luxury and exclusive interior design. High-end finishes and a feature-rich fit out are revealed in 5 living zones, four bedrooms and a designer kitchen with butler’s pantry.
Downstairs:
* Home office area and home theatre room welcomes you as you step in the glorious wide entrance and hallway followed by a grand formal lounge.
* Massive open plan family and dining area with gas fireplace that overlooks the stunning backyard through the upgraded windows.
* Stunning designer kitchen with extended stone bench top, 900mm gas cook top, dual ovens and rangehood, dishwasher and built-in coffee machine and built-in microwave oven
* Separate powder room for your guests and linen cupboard for extra storage.
* Spacious laundry room with external access and built-in cupboards and shelves.
* Double remote-controlled garage with internal and external access.
* The commitment to quality extends outdoors to the outstanding landscaping, undercover alfresco and bespoke timber ceiling, bamboo decorative fencing, benchtop sitting area and deck.
Upstairs:
* Spectacular retreat offers a 5th living zone/kids play area .
* Lavish master bedroom with huge WIR, full ensuite (Double vanity, oversized mirror, frameless shower screen, oversized shower, separate toilet and stand-alone bathtub) and access to the balcony.
* Additional 3 spacious bedrooms with BIR.
* Oversized bathroom with bathtub and separate toilet.
Comprehensive Extras:
Zoned central refrigerated cooling and heating system, security alarm system, security cameras, LED downlights, square set cornices, quality timber flooring, upgraded carpet, double glazed window, glass timber door, high ceilings, tiled shower base, upgraded tapware, TV frames, aggregated concrete driveway, side gate access, landscaped front and backyard, extended eaves, timber bi-fold doors, timber stacker doors, stone bench top throughout, upgraded tapware, soft closed toilet seats, quality light fittings, quality curtain, quality roller blinds, quality Venetian blinds, window pelmet, timber doors with glass panels, glossy cabinets, Crimsafe security door and much more.
Walking distance to the new Williams Landing Train Station, Williams Landing Town Centre and only a few minutes drive to Westbourne Grammar, Dohertys Creek P-9 College, Islamic School and the Truganina South Primary School.
Contact us today!
Haresh Mutreja 0423 611 116
Damon Ng 0432 418 455 (English, Cantonese)
Di Zhu 0420 424 625 (Mandarin, Cantonese, English)
NOTE:
* Presentation of Photo ID Is a condition of entry to view property
* Link for Due Diligence Checklist: http://www.consumer.vic.gov.au/duediligencechecklist
* All dimensions, sizes and layout are approximate. The producer or agent cannot be held responsible for any errors, omissions or misstatements. The plans and images are for Illustrative purposes only and should be used as such.
* Open for inspection times and property availability is subject to change or cancellation without notice. Please check with the agent or online on the day of inspection.

