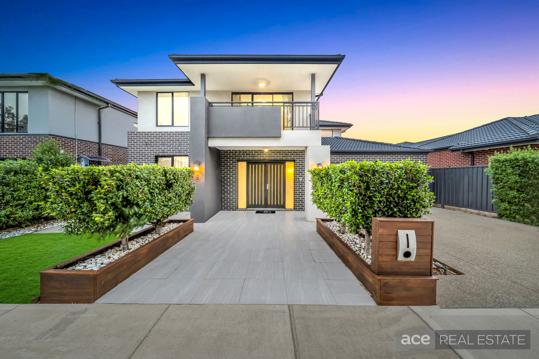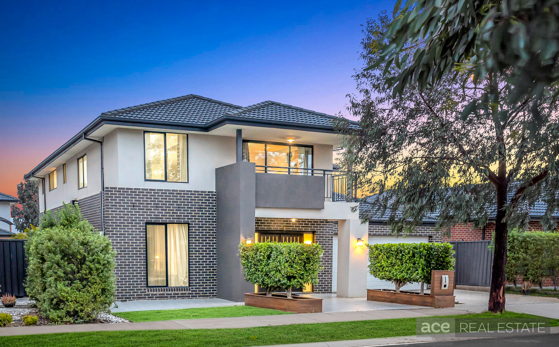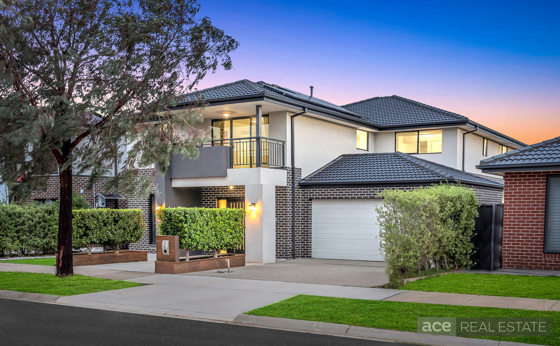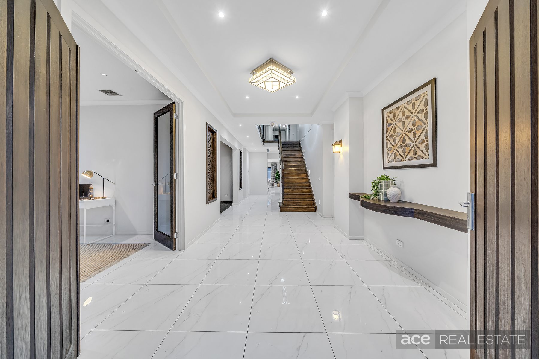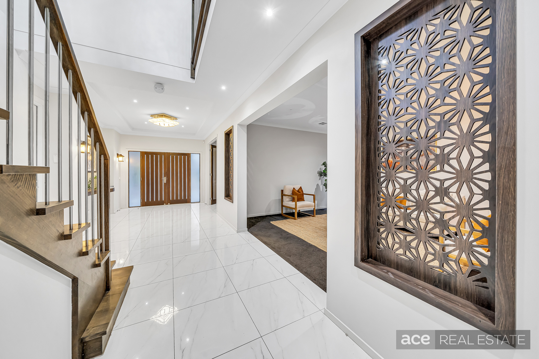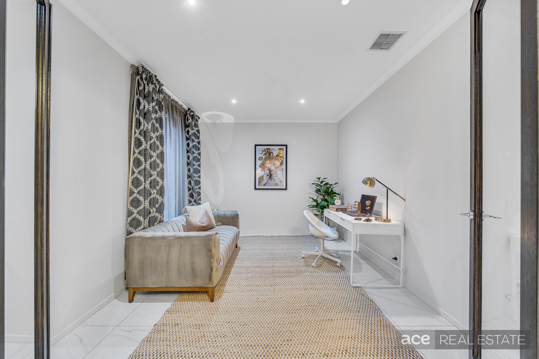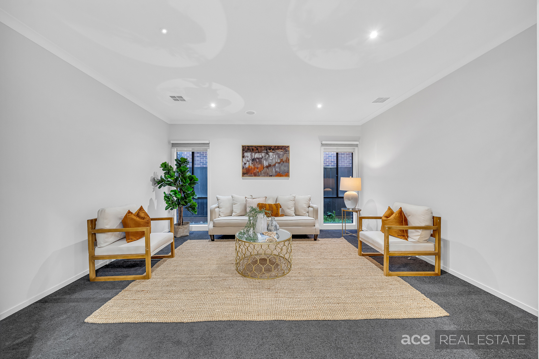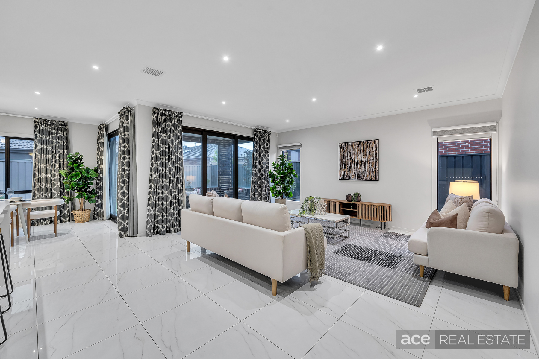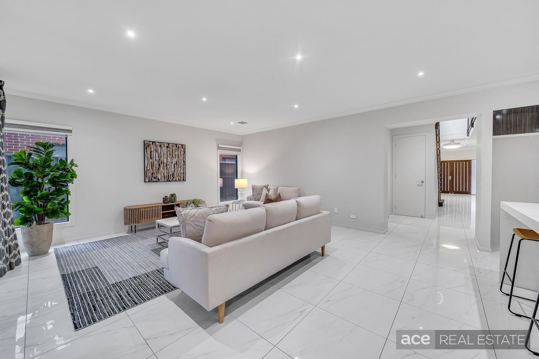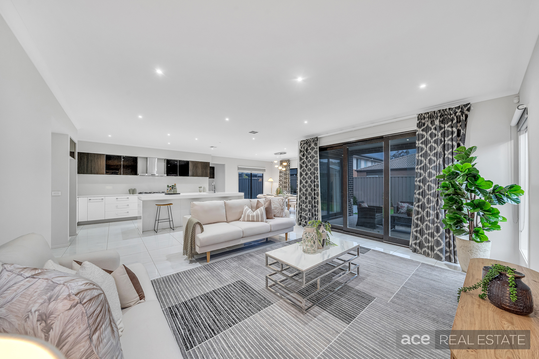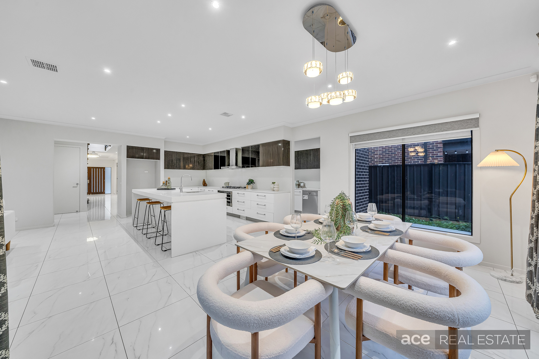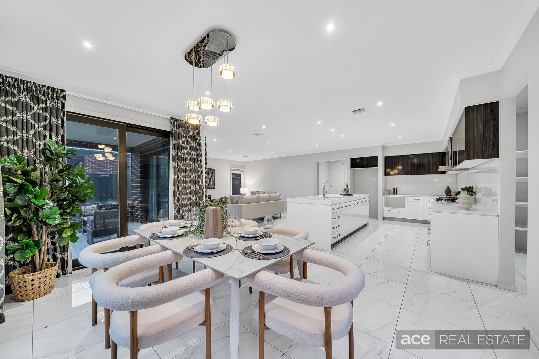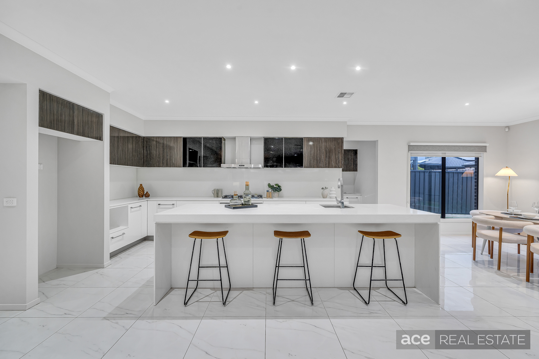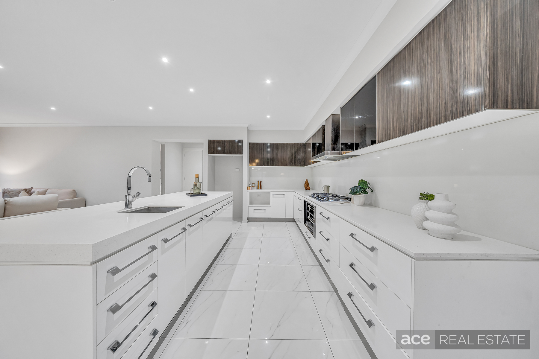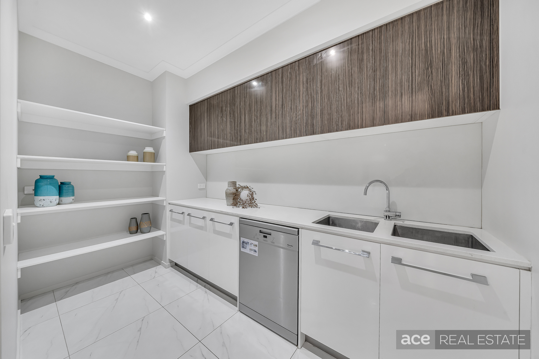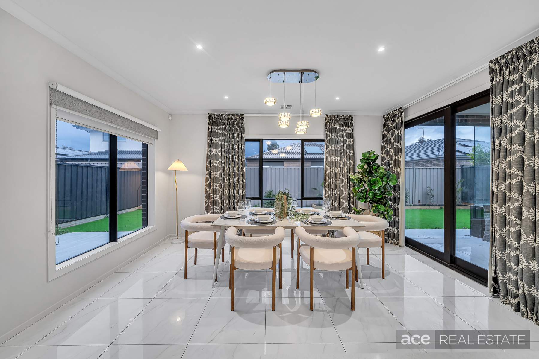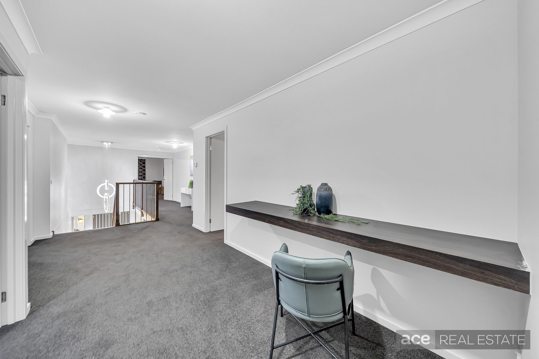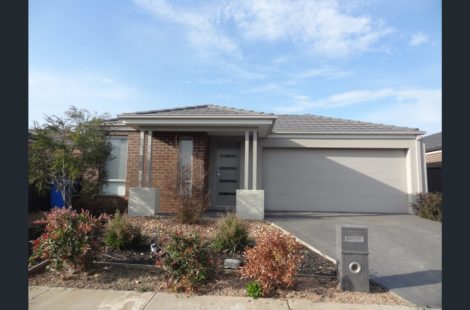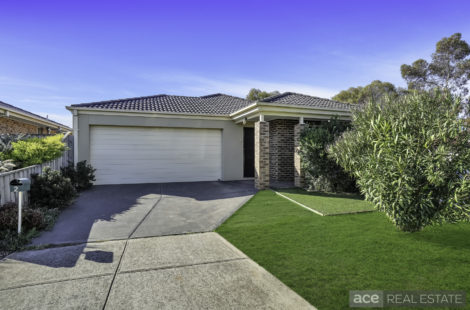SOLD: another ACE served..
Welcome to a prestigious Truganina address where elegance meets modern living in grand proportions. This magnificent VASTU-compliant residence exemplifies architectural excellence and is designed for families who appreciate the finer things in life.
Nestled in an exclusive enclave, this outstanding mansion boasts 5 bedrooms, 4 bathrooms and 4 living areas showcasing a stunning two-level interior that seamlessly blends flexible family spaces with premium quality finishes, all set against a backdrop of sun-drenched landscaped gardens.
Striking Curb Appeal: The captivating contemporary classical façade welcomes you through low maintenance landscaped front yard with elegant double wide timber doors, setting the tone for what lies beyond.
Versatile Large Living Areas: Multiple family-friendly zones include home office at the front with double doors for privacy, substantial formal lounge, expansive living and dining area, private theatre room (projector, built-in ceiling speakers and screen), semi-enclosed alfresco area and study area, ensuring ample space for relaxation, work, study and entertainment.
Gourmet Kitchen: The exquisite designer kitchen features an extended stone island benchtop, stainless steel appliances (900mm WESTINGHOUSE gas cooktop, oven and ILVE rangehood, dishwasher), and a walk-in pantry.
Luxurious Master Suite: The grand master bedroom has a double door entrance, private balcony, a sizeable walk-in robe and an opulent ensuite featuring built-in cabinets, an oversized shower, spa bathtub, double sinks and a grand mirror.
Guest Accommodation: The downstairs guest bedroom offers a built-in robe making it a perfect private retreat.
Sumptuous Upper Level: Two additional deluxe bedrooms upstairs feature walk-in robes, study areas with desk, drawers and overhead cupboards and ensuites, ensuring comfort and privacy for all family members. Fourth bedroom offers walk-in robes and ensuite.
Outdoor Oasis: The extended semi-enclosed tiled alfresco area overlooks a pristine low-maintenance backyard -ideal for year-round enjoyment.
Thoughtful Storage Solutions: Integrated storage throughout includes a laundry room with walk-in linen storage, understairs storage area and linen room upstairs.
Impressive Garage: The double garage with aggregated concrete double driveway entrance, work benchtop and additional storage cupboards.
This first-class sanctuary boasts high ceilings, solar panels system, guest powder room downstairs, timber stacker doors, BRIVIS refrigerated cooling and ducted heating central system, niches in the showers, tiled shower bases, security alarm systems, plush carpets, premium window furnishings, stone benchtops throughout, square set sinks, designer pendant lighting, a central ducted vacuum system, concrete and tiled around the house, side gate access, wide hallway entrance, quality light fittings, timber staircase with void and premium chandelier and much more!
This exquisite residence offers a lifestyle of unparalleled luxury and comfort-make it yours today!
Look no further-this residence is the perfect sanctuary for you and your family!
Prominently positioned in a blue-chip location, this property offers exceptional convenience with close proximity to key amenities.
* 0.25KM to Bolivar Esplanade Park and Playground
* 0.9KM to Doherty Creek P9 College
* 1.0KM to upcoming Allura Village
* 1.5KM to St Clare’s Catholic Primary School
* 2.9KM to Al-Taqwa College
* 3.5KM to Williams Landing Train Station
* 3.5KM to Williams Landing Shopping Centre
* 0.1M to Palmers Road Medical Centre
* 2.5KM to Westbourne Grammar School
Contact Sumit or Damon today!
(PHOTO ID REQUIRED AT INSPECTIONS)
ACE TEAM welcomes you and looks forward to meeting you at the inspections.
NOTE: Link for Due Diligence Checklist:
http://www.consumer.vic.gov.au/duediligencechecklist
Disclaimer: All Dimensions, Sizes & Layout are approximately. The producer or agent cannot be held responsible for any errors, omissions or misstatements. The plan & pics are for Illustrative purposes only & should be used as such.
PLEASE NOTE: Open for inspection times and property availability is subject to change or cancellation without notice. Please check with the agent or online on the day of Inspection.

