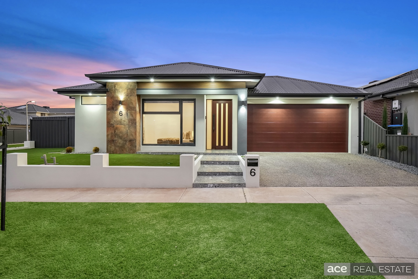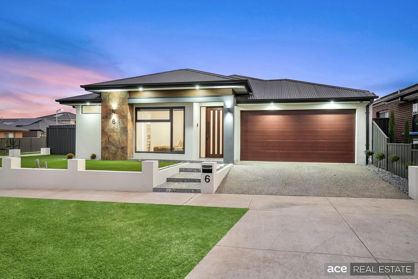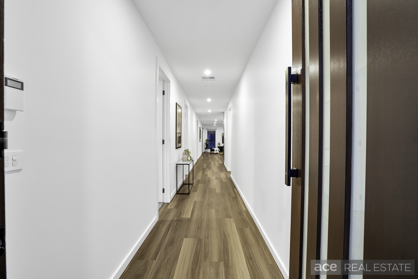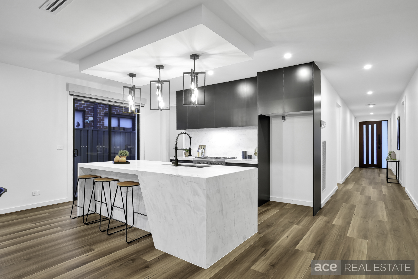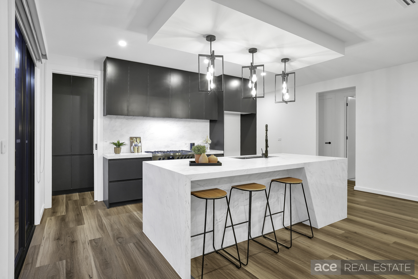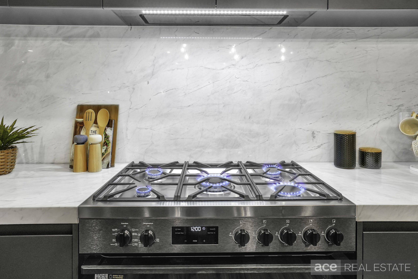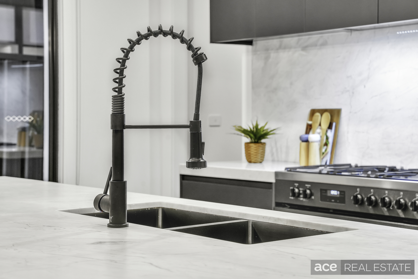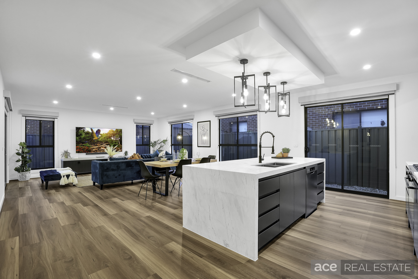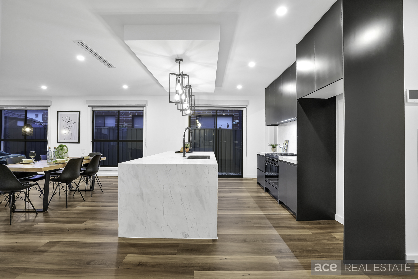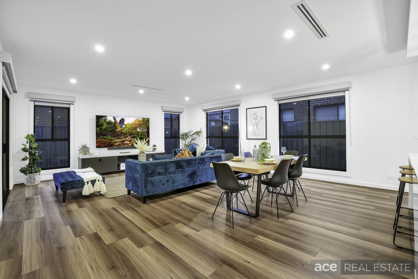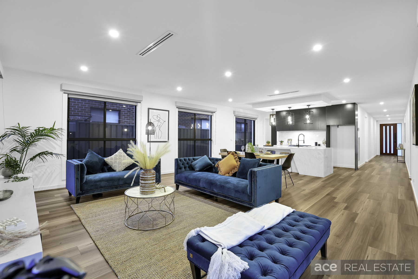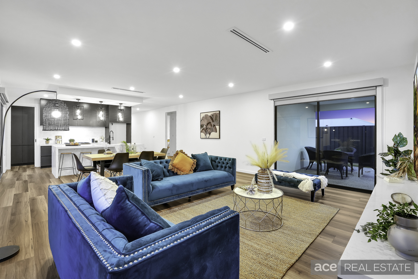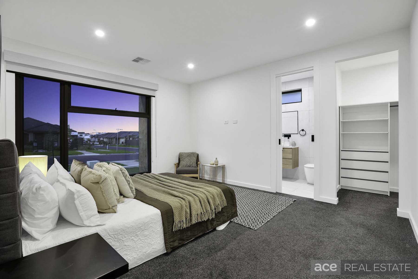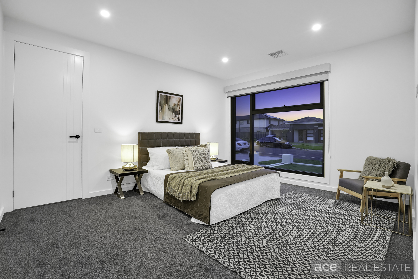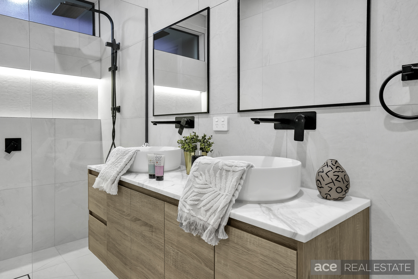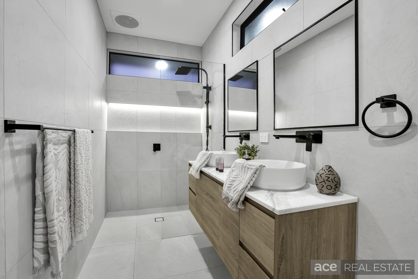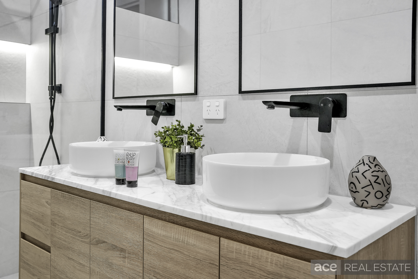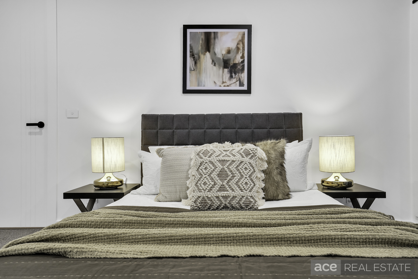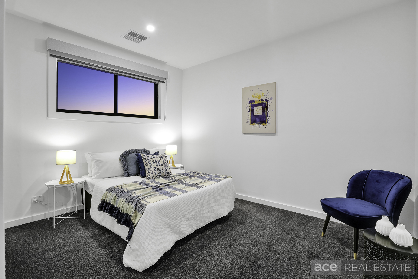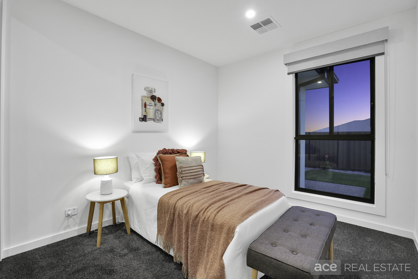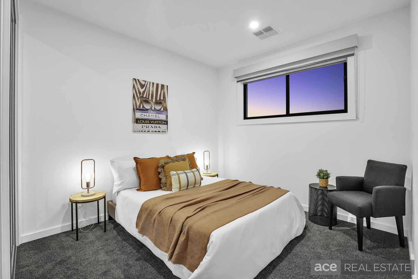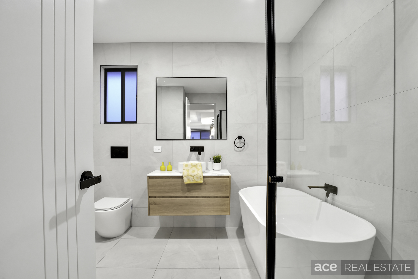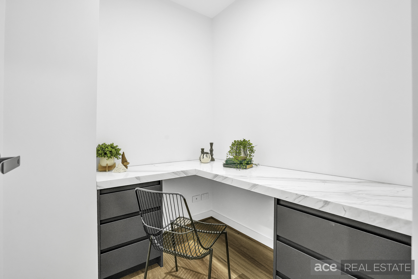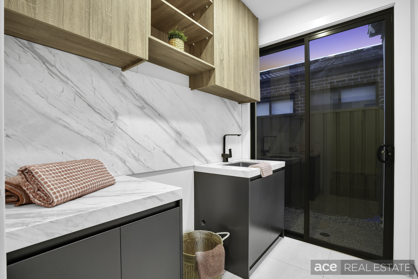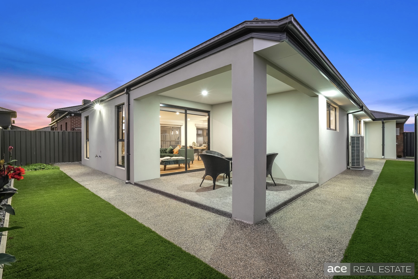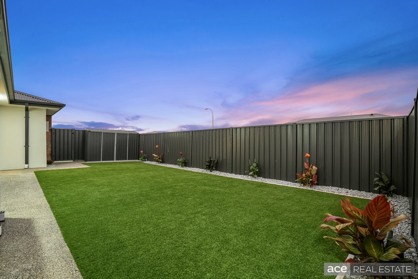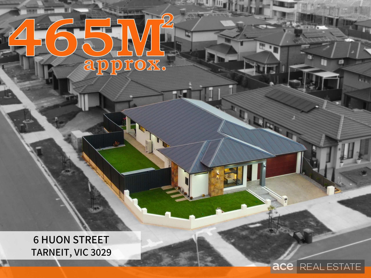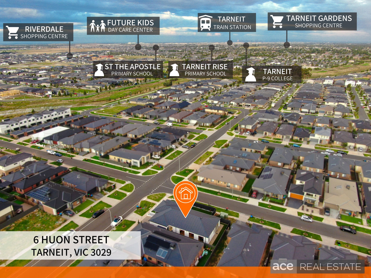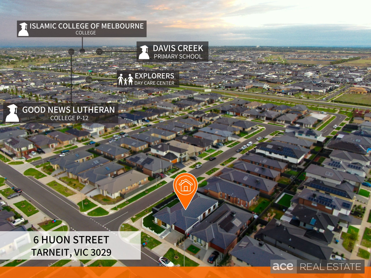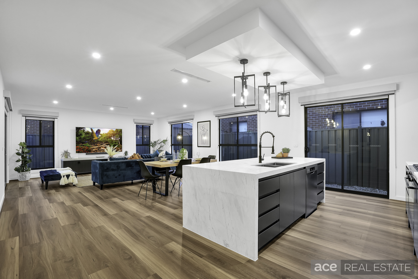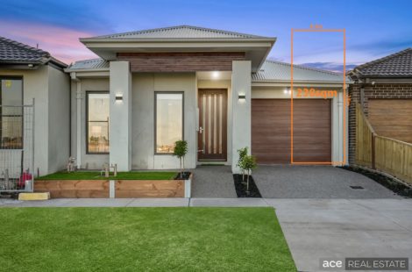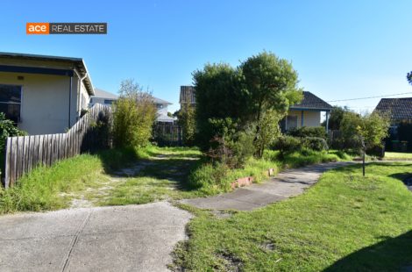Live In the Lap of Luxury
Ace Real Estate Proudly presents 6 Huon St Tarneit. This incredible property is situated in Tarneit’s most sought after Grand Central Estate developed by Stockland, built on a block size of 465sqm. With exuding street presence and impressive from the get-go with its striking contemporary façade, exposed driveway, spacious front porch, and manicured surrounds. Stepping inside via the grand timber front door, you’ll be greeted by a breath-taking entry with luxury light fittings, high ceilings and a wide hallway.
The functional and attractive layout puts the kitchen at the centre of family life, allowing parents to keep a watchful eye on the kids. When it comes to cooking up a storm, the aspiring chef is in for a treat, courtesy of the designer waterfall stone benchtops, breakfast bar, 900mm stainless steel appliances, walk-in pantry, pendant lights, and plentiful storage space.
Four bedrooms in total provides plenty of space for a larger family. This includes a grand Master bedroom appointed with huge walk-in robe, ensuite with twin vanity, oversized shower, and tiled shower base. Floor to ceiling tiles, LED light & much more. Three remaining bedrooms – all with built-in robes and serviced by central bath and toilet.
Be just as impressed with the outside, through sliding doors leading out to the huge undercover entertaining area featuring downlights and space for BBQ. With garden shed for extra storage overlooking fully decked up low maintenance front and backyard with render fencing on front.
Extensively appointed throughout with high end inclusions such as ducted heating and refrigerated cooling, smart lock on front door, Intercom, downlights throughout, floor to ceiling tiles in ensuite and central bathroom, upgraded double blockout blinds, soft close kitchen cabinetry, stone splash back, Natural Italian Carrera marble stone in kitchen, 2- Pack matte finish kitchen,9mm Hybrid Flooring, exposed aggregated driveway and render fencing on front, quality light fittings, upgraded pendant lights, high ceilings, bulk heads, black matt tapware and fittings, square set cornices, , tiled shower base, niche in shower, waterfall edge stone benchtop in kitchen island and much more.
Grand Central offers convenient living and a great lifestyle, through easy access to existing and future recreation clubs, parklands, shopping, education, transport links and more, in the thriving suburb of Tarneit.
Short walk to future Grand Central Park
Easy access to Sayers Road 2.3km to Riverdale Village Shopping Centre
Over 12 quality schools within 6km
6.7km to existing Tarneit Train Station
Minutes from a proposed town centre and school
This property needs to be on your “must see” list this weekend!
NOTE: Link for Due Diligence Checklist:
http://www.consumer.vic.gov.au/duediligencechecklist
Disclaimer: All Dimensions, Sizes & Layout are approximately. The producer or agent cannot be held responsible for any errors, omissions or misstatements. The plan & pics are for Illustrative purposes only & should be used as such.
PLEASE NOTE: Open for inspection times and property availability is subject to change or cancellation without notice. Please check with the agent or online on the day of Inspection.

