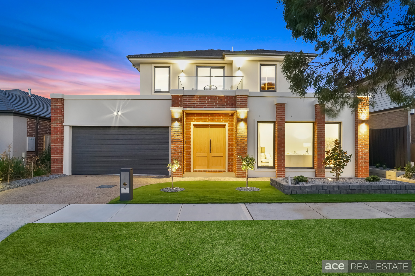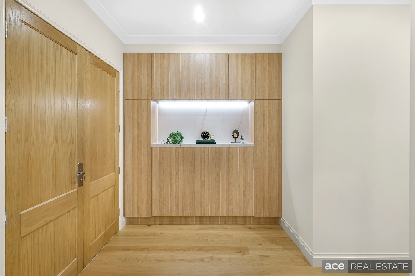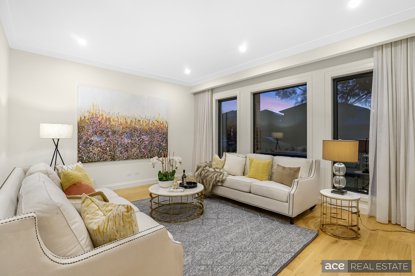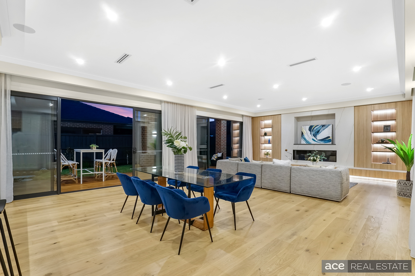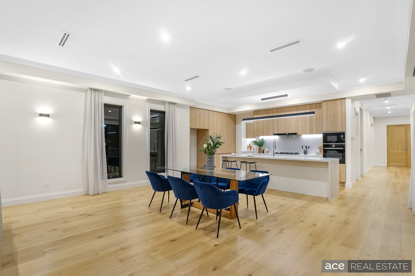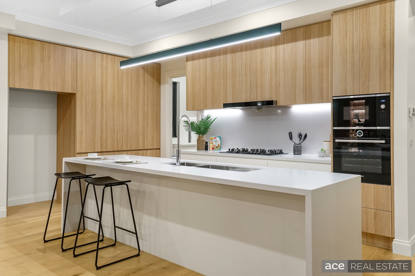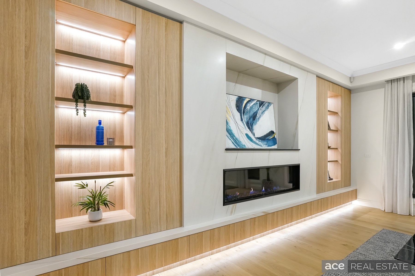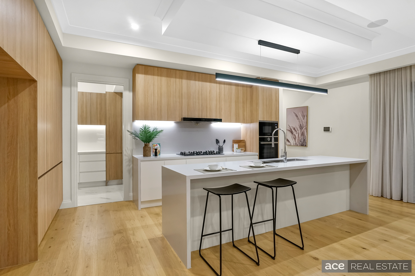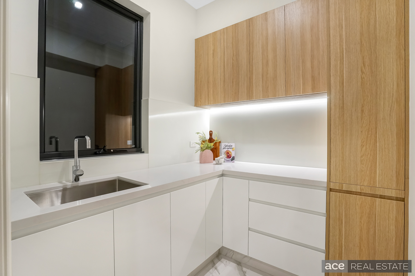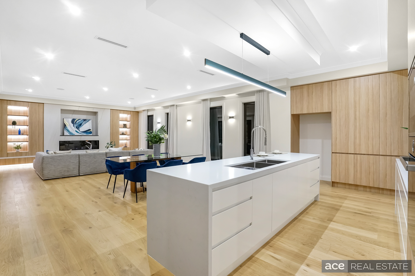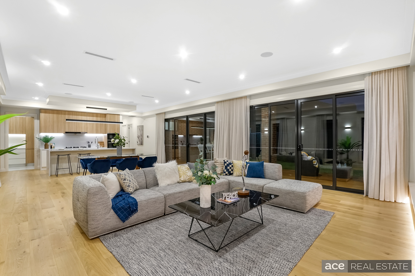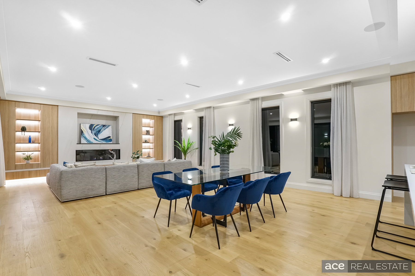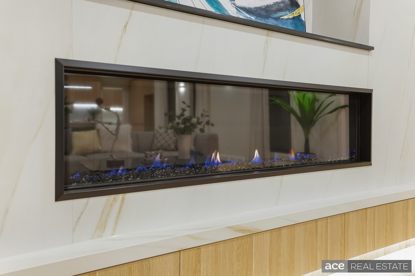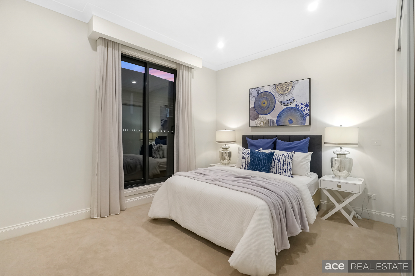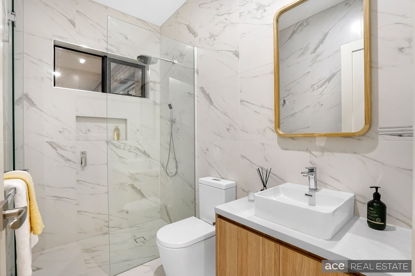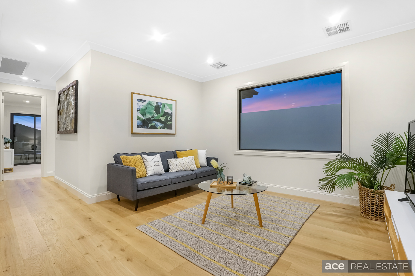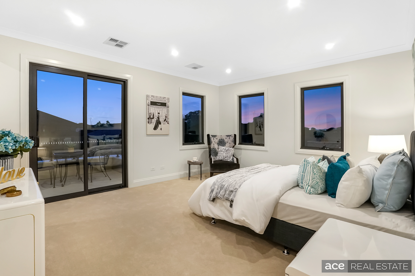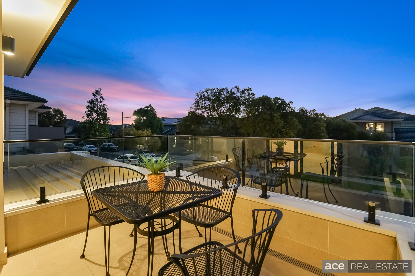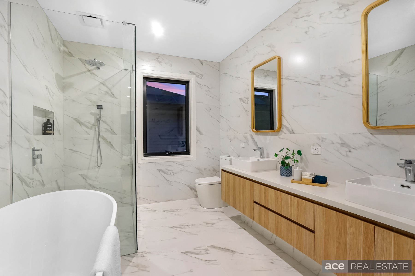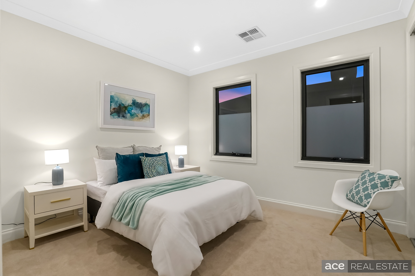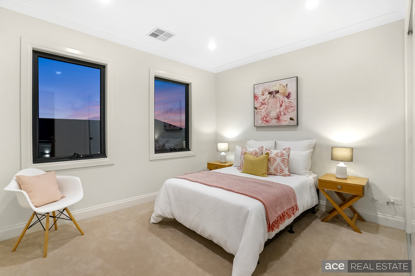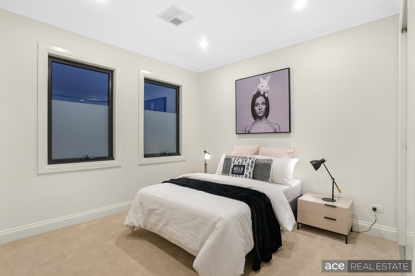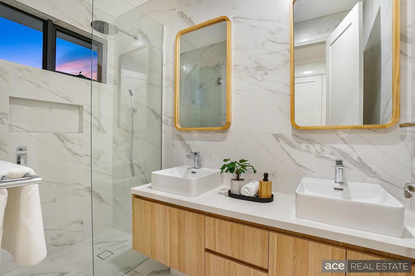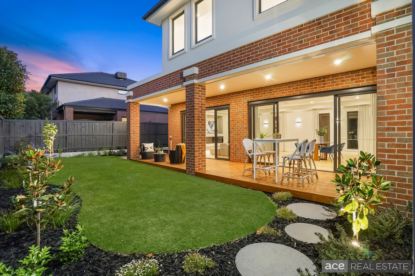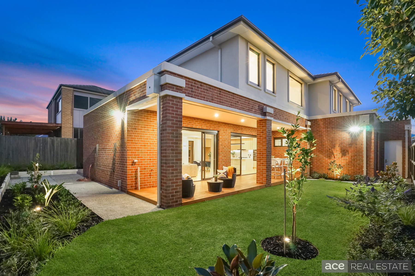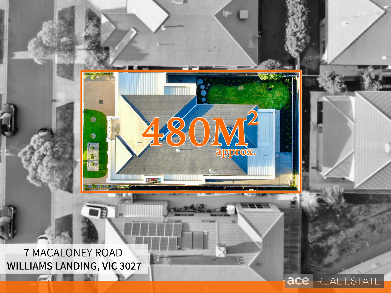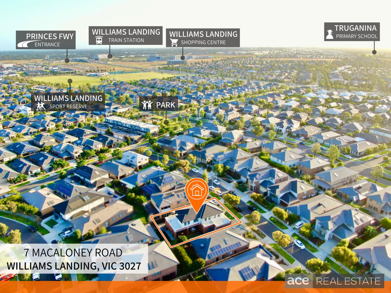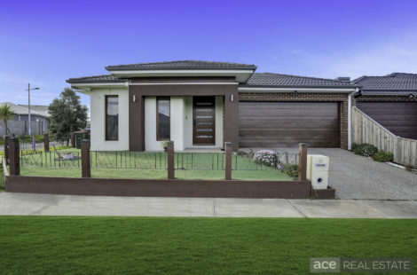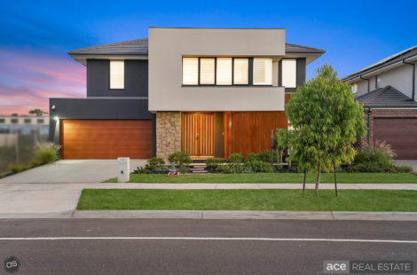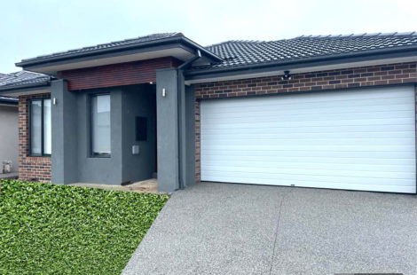Masterclass in Design & Luxury
A prized Williams Landing address at this premier suburb provides the perfect setting for a family to prosper with this magnificent new luxury residence that exemplifies an architecturally build home showcasing the finest quality inclusions throughout for your elegant living.
Enviably located in an exclusive pocket near prestigious Westbourne Grammar school and parkland trails, this outstanding mansion includes five-bedroom, 3.5 bathroom domain introduces an ultra-impressive, two-level interior. A grand design of unparalleled excellence, the beautifully presented layout combines flexible family-focused spaces, premium quality appointments and effortless integration with the sun-drenched landscaped garden featuring a covered entertainment alfresco.
At A Glance:
* The captivating contemporary classical façade with wide frontage welcomes you to the property through the double wide solid American Oak timber French door leading to the formal lounge and guest bedroom/2nd master bedroom with external access, full ensuite and BIR.
* Expansive family zone with a towering ceiling that includes a substantial living and dining area and a luxurious feature wall showcasing stone-veined wall, stone benchtop, wall-to-wall timber-looking finish cabinets and frameless ESCEA fireplace (WIFI) and upstairs lounge room.
* Exquisite kitchen incorporating waterfall island stone benchtop, top-line BOSCH appliances (900mm gas cooktop, oven, integrated microwave), ROBAM rangehood, full butler’s pantry with 2-pac kitchen cabinets, stone benchtop, cabinets and glass splashback.
* Grand Master Bedroom showcasing sizeable WIR with LED lighting and built-in mirrors, access to private balcony, full ensuite with built-in cabinets, oversized shower, floor-to-ceiling porcelain tiles, niche in the shower, frameless shower screen and freestanding bathtub.
* Three further deluxe room upstairs with BIR and built-in soft closed drawers.
* The extended undercover outdoor alfresco area decked with Hardwood Tallowwood overlooks the pristine professionally landscaped backyard.
* Integrated storage solutions throughout including laundry room with overhead cabinets, stone benchtop and external access, storage room in the garage, linen cupboards, and custom-built cabinets throughout the home including shoe storage and cloak cupboard.
* Remote controlled double garage with 5 coats epoxy flake flooring, insulated sectional panel lift, 3 phase 32A Tesla wall charger and garage door through the immaculate landscaped low maintenance front yard and aggregated concrete driveway.
A first-class sanctuary of high-end features include high ceilings throughout (3.0m downstairs and 2.7m upstairs, 2.85m in the garage), upgraded high strength slab concrete, engineered oak flooring, upgraded wool carpets with extra underlay, Vic Ash timber staircase with glass balustrade, DAIKIN zoned air conditioner central system, blue stone pavers, Lambs tongue skirting and architraves, quality window furnishings (window pelmets, sheer curtains), 3 coats paint, double glazed (windows and sliding doors), upgraded high doors, stone veined stone benchtops and backboard, bulkheads, soft closed drawers and doors, pull out bins in the kitchen, upgraded tapwares, double sinks in the kitchen, soft-closed toilet seats, stone door threshold, matt floor-to-ceiling porcelain tiles (bathrooms, powder room and toilet), frameless shower screens, instant RINNAI gas hot water system, water connection for the fridge, water and gas connection at the alfresco, 2000L rainwater tank for flushing, automatic irrigation at the frontyard, 3 phase power and switchboard, extra data and TV points, LED strip lights throughout, LED downlights, dimmer lights, BOSCH security alarm system, DAHUA video intercom and 4mp turret camera, 6 star rating, extra sound insulation in the walls and ceiling, clothesline, concrete all around the house, high concrete sleeper retaining wall and much more!
This property needs to be on your “must see” list!
Contact us today!
Haresh Mutreja 0423 611 116 (Hindi, English)
Damon Ng 0432 418 455 (English, Cantonese)
Di Zhu 0420 424 625 (Mandarin, English)
NOTE:
* Link for Due Diligence Checklist: http://www.consumer.vic.gov.au/duediligencechecklist
* All dimensions, sizes and layout are approximate. The producer or agent cannot be held responsible for any errors, omissions or misstatements. The plan is for Illustrative purposes only and should be used as such.

