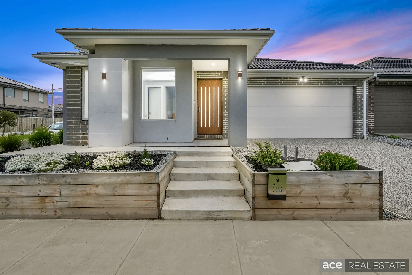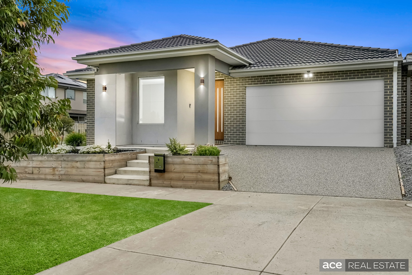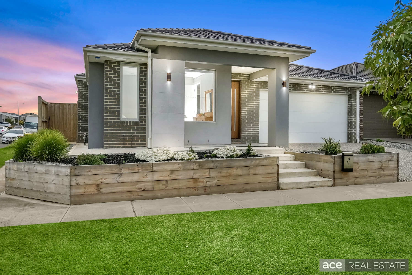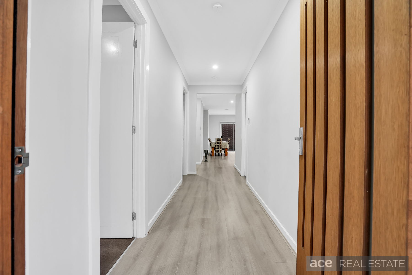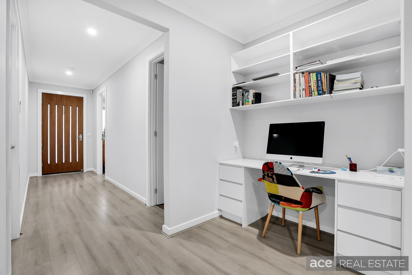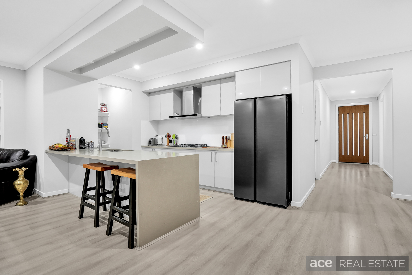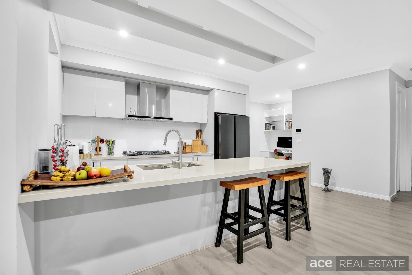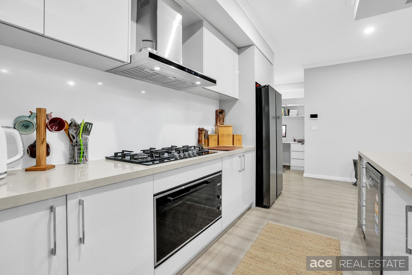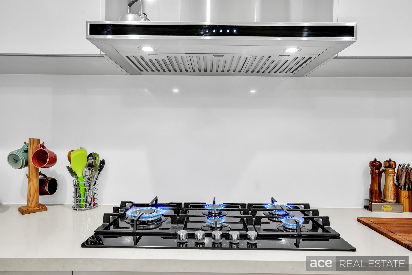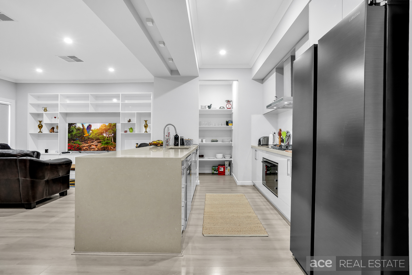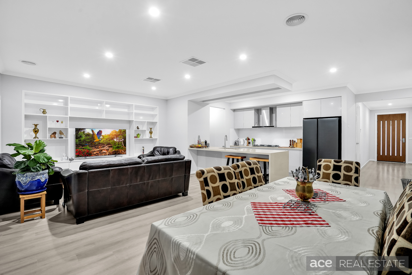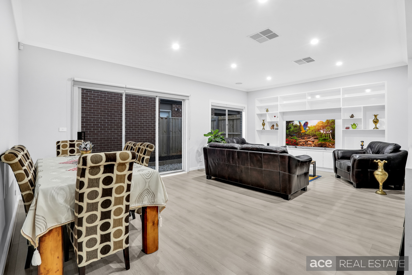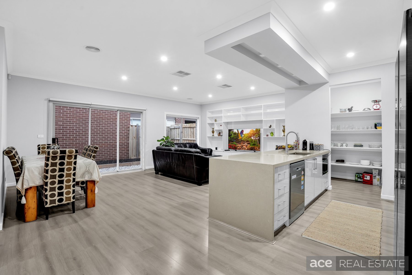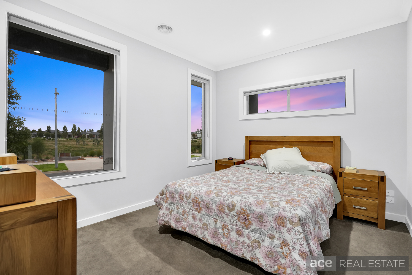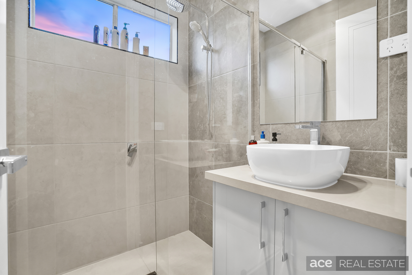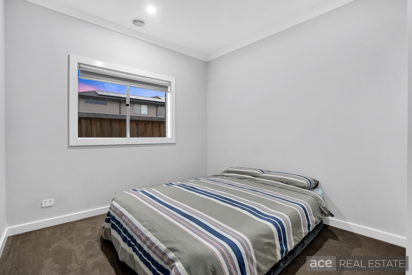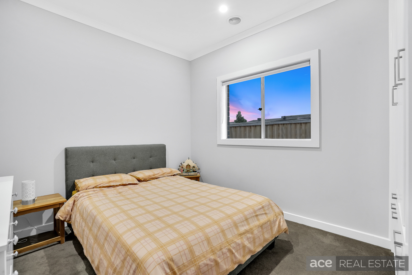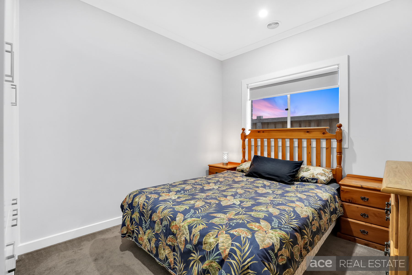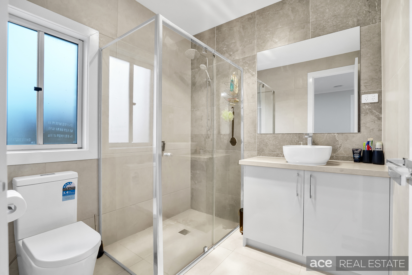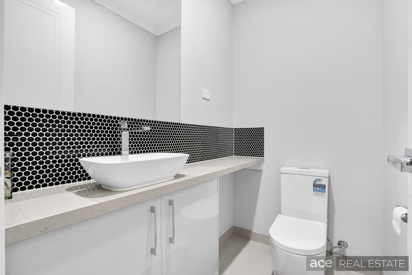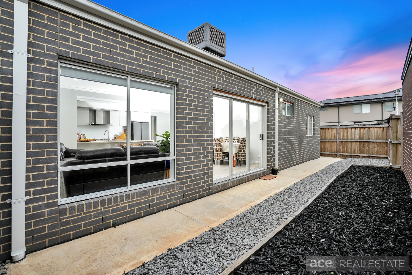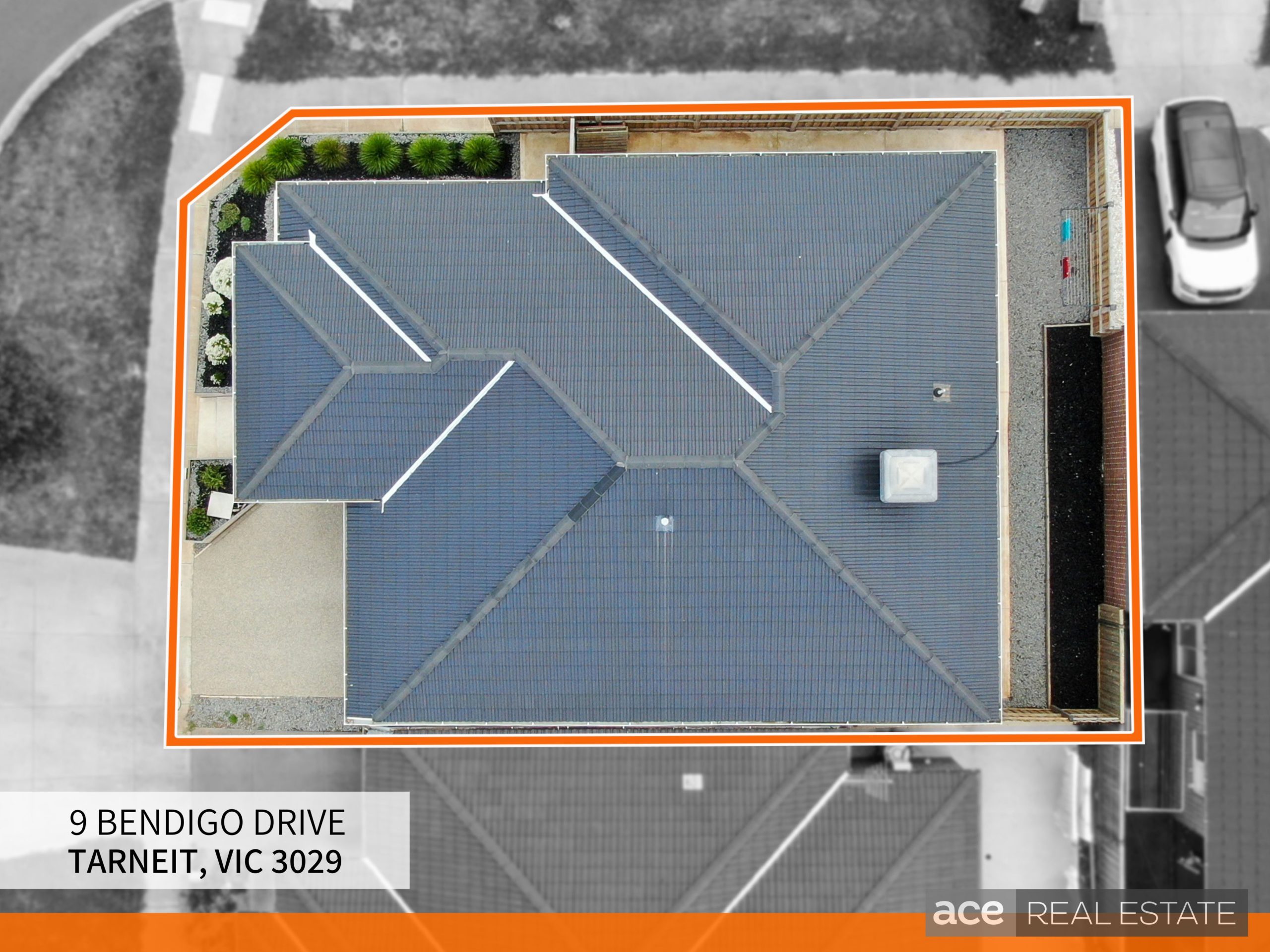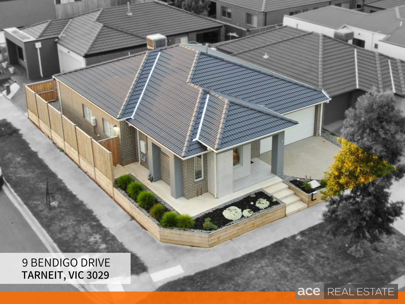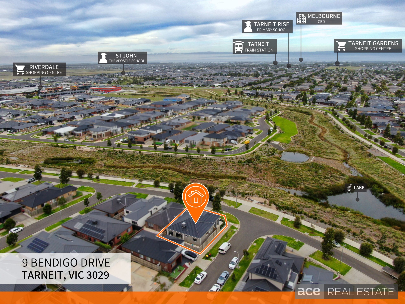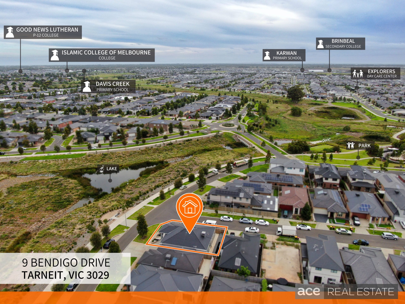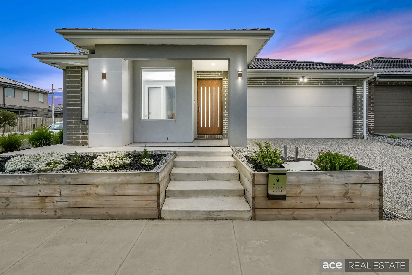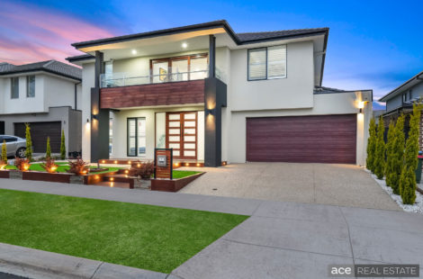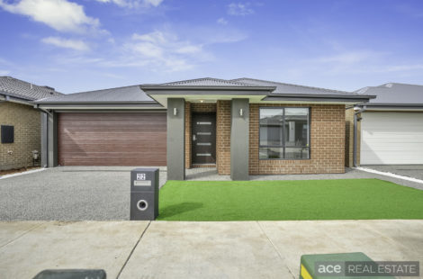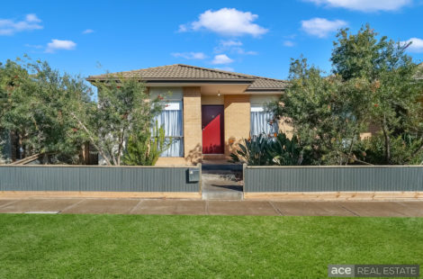Spectacular, Stylish And Spacious
Nestled in one of the most coveted pockets of Tarneit, this exquisite four-bedroom family home epitomizes immaculate modernity and style. Its impressive street presence is defined by a generously wide frontage, setting the tone for the luxurious experience within.
Upon entering, a widened hallway welcomes you, exuding warmth and tranquility as it guides you through the formal lounge to the expansive hostess kitchen. The kitchen boasts a large stone island benchtop, 900mm appliances, and a well-appointed walk-in pantry with ample cupboard space. Perfectly positioned at the heart of the home, this kitchen ensures that the chef remains an integral part of family meals or grand entertaining events in the adjacent dining and family areas.
The master bedroom, stylish and grand, graces the front of the residence, featuring a full ensuite and a spacious walk-in robe. The remaining bedrooms are generously proportioned and complemented by custom-designed built-in robes, offering extra shelving and cupboard space. The overall aesthetic is completed by a stylish family bathroom.
Noteworthy features include ducted heating, refrigerated cooling throughout the property, downlights, and a fully decked, low-maintenance front and backyard-ideal for year-round entertaining and hosting family gatherings.
Key Property Highlights:
– Fully decked spacious grand entrance with a modern facade
– 4 spacious bedrooms, master with full ensuite and walk-in robe
– Modern kitchen with ample cupboard space, overlooking meals and family area
– Formal living area with fully customized TV cabinet
– Study nook for separate office space
– Double garage with internal access
Additional Extras:
900mm appliances, stone benchtops, high ceilings, glass splashback, bulkheads, fully customized built-in robes with extra cupboard space, custom TV cabinetry in the lounge, upgraded doors, powder room, and a double car remote garage with internal access.

