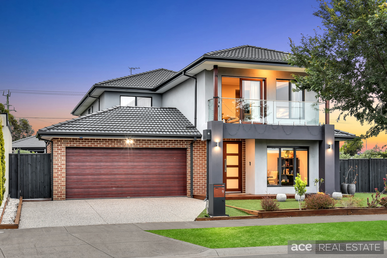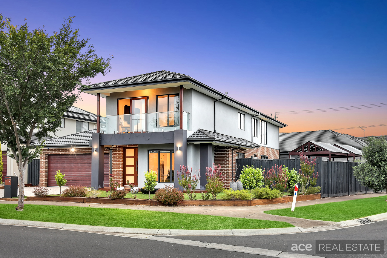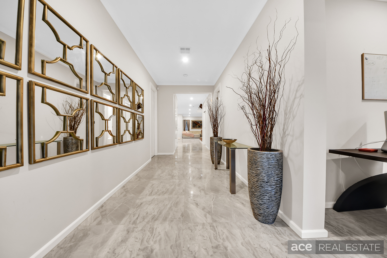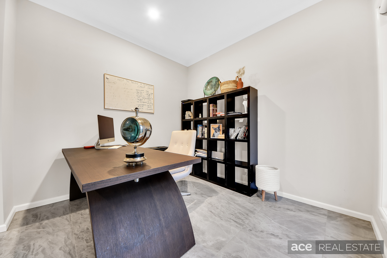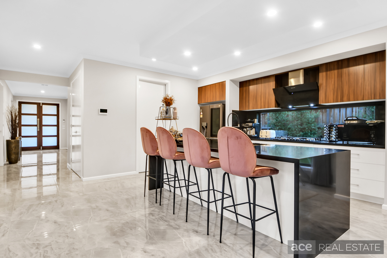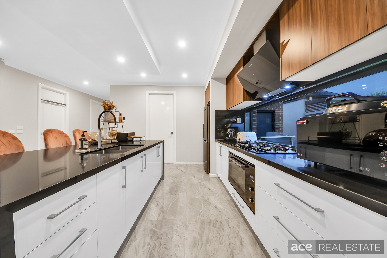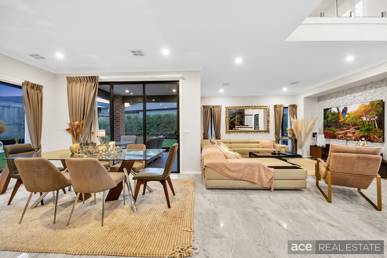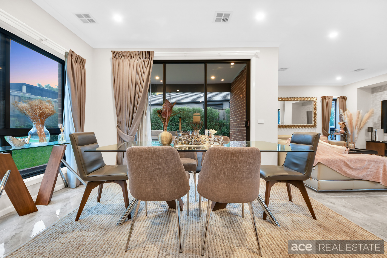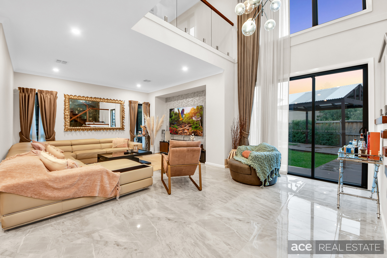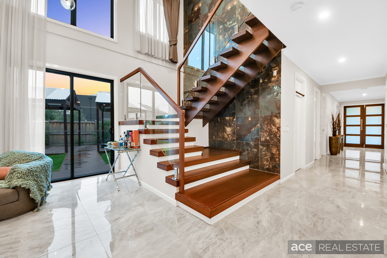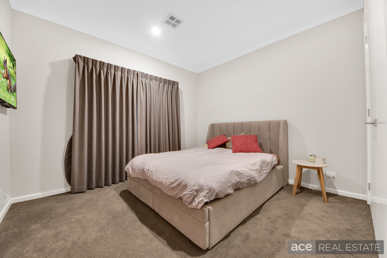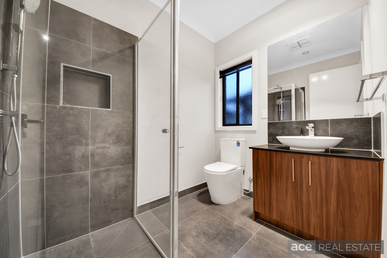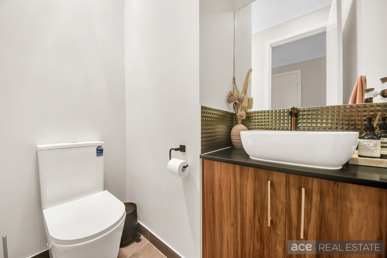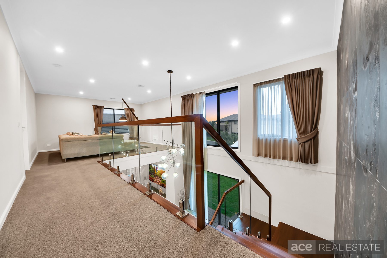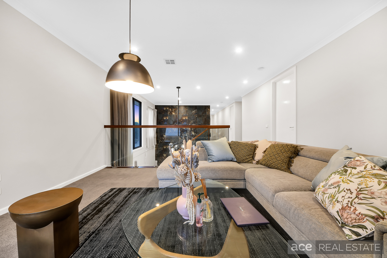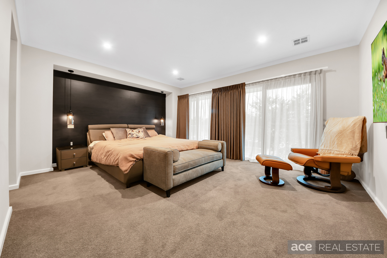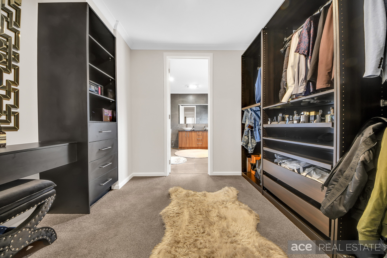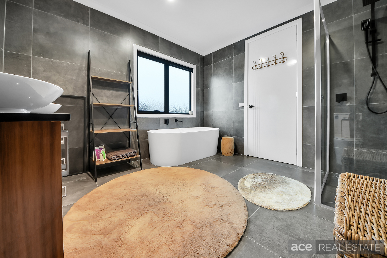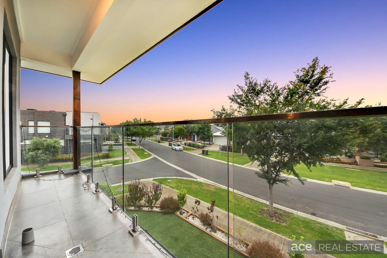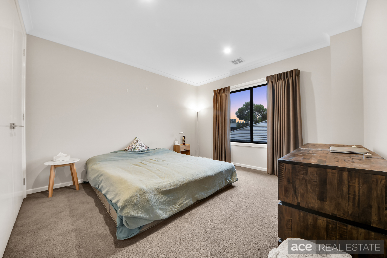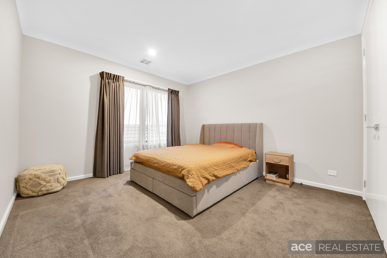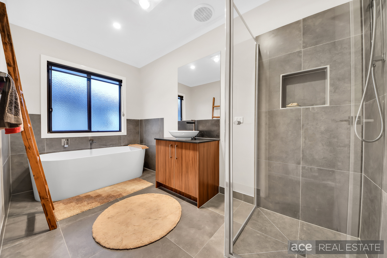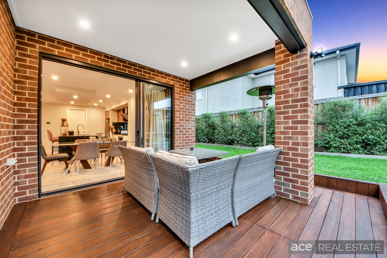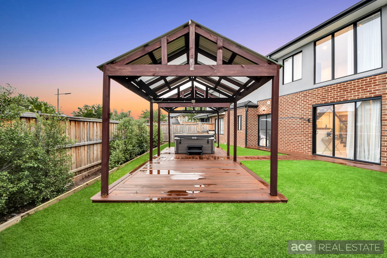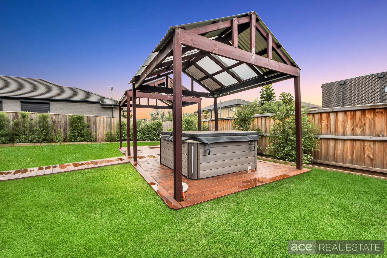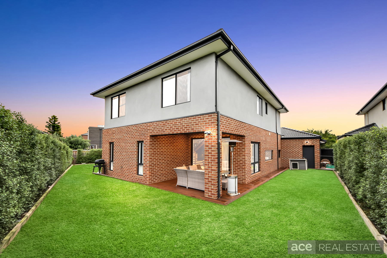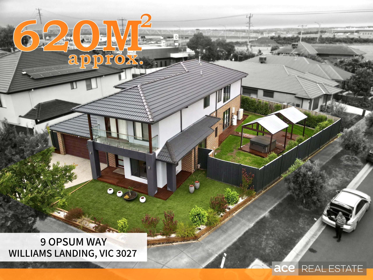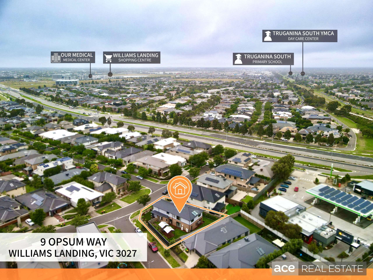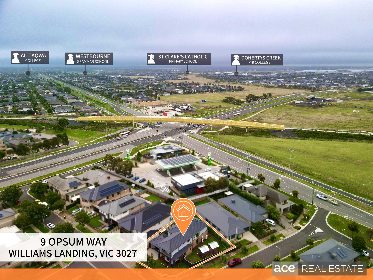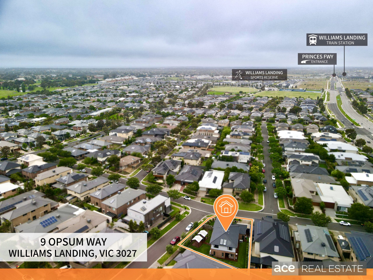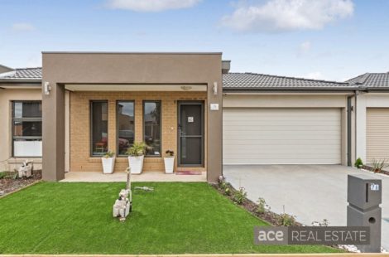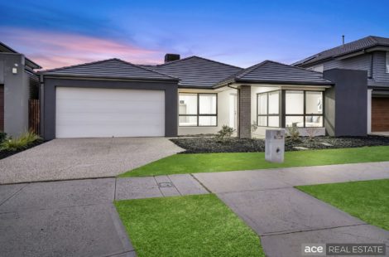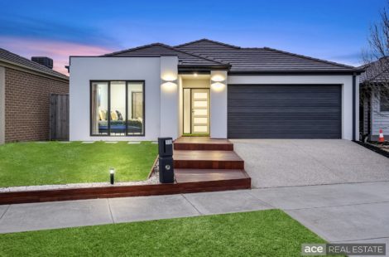SOLD BY TEAM ACE…
An opportunity of a lifetime to secure an architecturally designed home in one of Williams Landing’s most sought-after location is now possible. This majestic family home lives up to its prestigious setting by delivering a layout that’s grand, elegant and timeless in every sense.
From the outset you’re introduced to the home’s magnificent facade. A detailed wide entrance showcasing a long, elegant hallway with seamless connection to the expansive family and dining area flooded with natural northernly sunlight. Cleverly designed with multiple living spaces over two pristine levels, five substantial bedrooms and elegant ensuites and bathrooms.
Downstairs:
* Functional home office at the front overlooking the pristine front yard.
* Lavish guest or second master bedroom featuring BIR and ensuite.
* Modern designer kitchen boasting waterfall island stone benchtop, glass and window splashback, upgraded cabinets, premium stainless appliances (900mm gas cooktop, oven and rangehood), dishwasher and butler’s pantry.
* Light and bright north facing open plan family and dining area showcasing a huge void with big picture windows.
* Upgraded laundry room with built-in stone benchtop, custom-built overhead cabinets and external access and guest powder room.
* Private undercover alfresco area with timber decking and additional 2 pergola areas with outdoor strip heaters and heated spa for all year-round use.
* Remote-controlled 2.5 car garage with epoxy flooring, internal and external access and accessible through the aggregate concrete double driveway.
Upstairs:
* Spectacular additional living; rumpus or theatre room.
* Superior master bedroom with private access to the huge balcony overlooking the tranquil streetscape, WIR with dressing table and mirror, custom-built shelves and drawers
and extended ensuite with oversized shower, double vanities and bathtub.
* Additional 2 extended bedrooms with BIR.
* Deluxe central bathroom with bathtub and separate toilet.
The list of luxurious finishes is endless including zoned refrigerated cooling and ducted heating system, timber decking around the home, double timber high door at the main entrance, double glazed windows and doors, heat lamps in bathrooms and toilets, floor-to-ceiling tiles in master ensuite, stone benchtops throughout, high ceilings, bulk head, niche in the shower, soft-closed drawers and doors, side gates access, extended eaves, video intercom, BOSCH security alarm system, quality light fittings (chandelier and pendant lights), high doors, glass balustrade at the balcony and stairs, water connection for the fridge, fly screen windows, quality window furnishings (curtains and roller blinds), linen cupboards (upstairs and downstairs), feature walls in the living and master, niche in the showers, soft-touch switches, LED downlights and much more.
Contact us today!
ACE TEAM welcomes you and looks forward to meeting you at the inspections.
Amit Sharma 0433 141 570
Damon Ng 0432 418 455 (English, Cantonese)
NOTE:
* Presentation of Photo ID Is a condition of entry to view property
* Link for Due Diligence Checklist: http://www.consumer.vic.gov.au/duediligencechecklist
* All dimensions, sizes and layout are approximate. The producer or agent cannot be held responsible for any errors, omissions or misstatements. The plans and images are for Illustrative purposes only and should be used as such.
* Open for inspection times and property availability is subject to change or cancellation without notice. Please check with the agent or online on the day of inspection.

