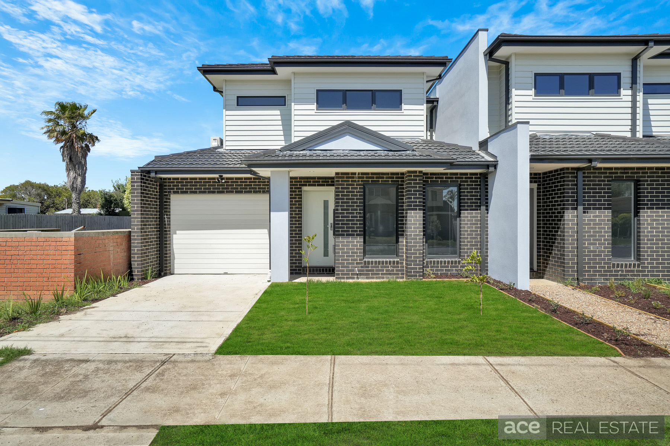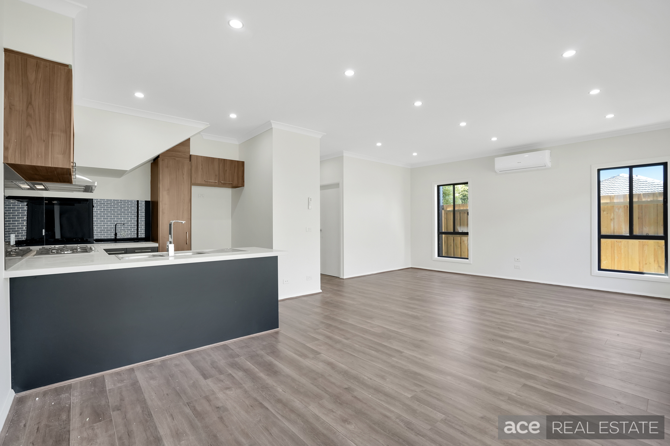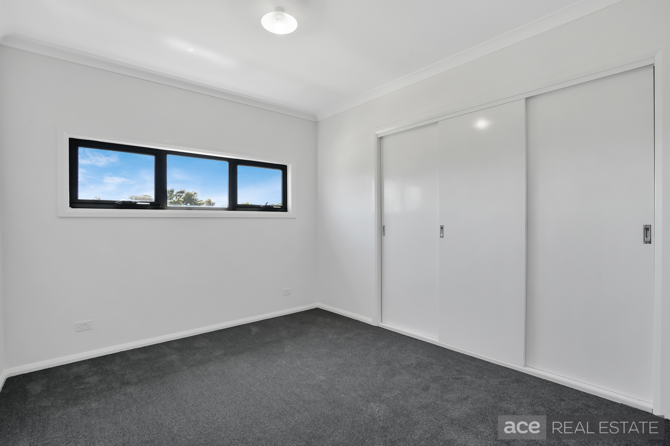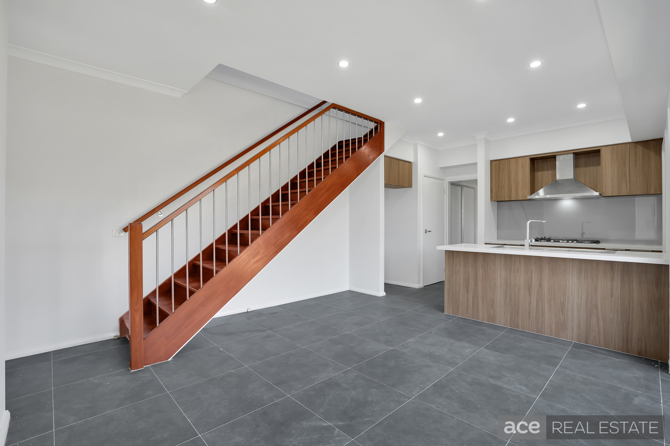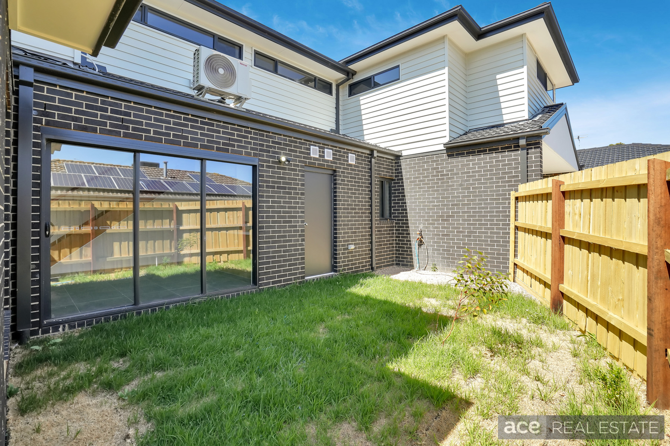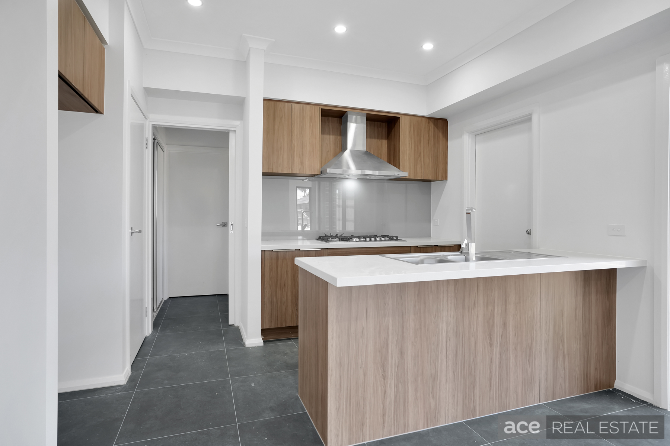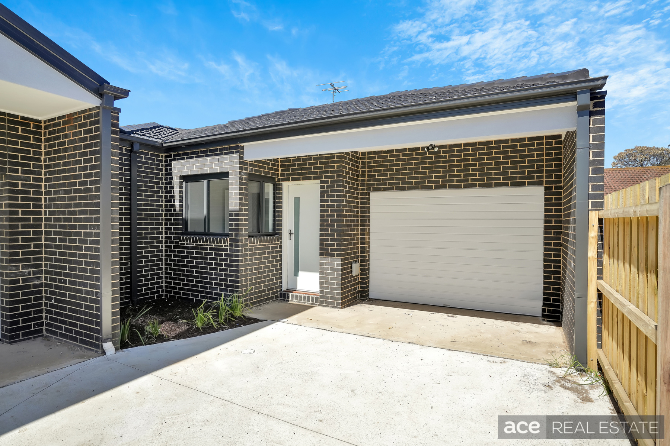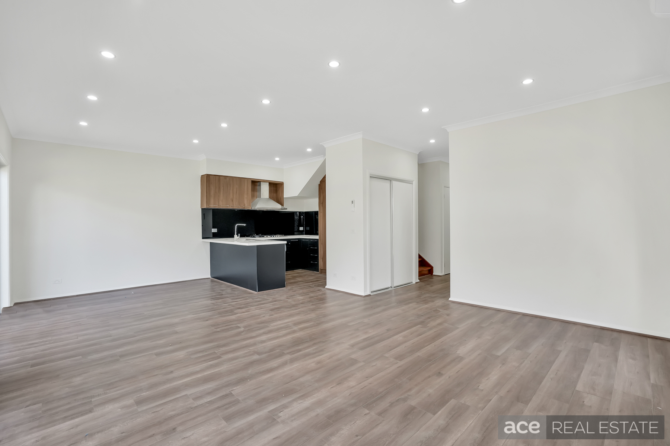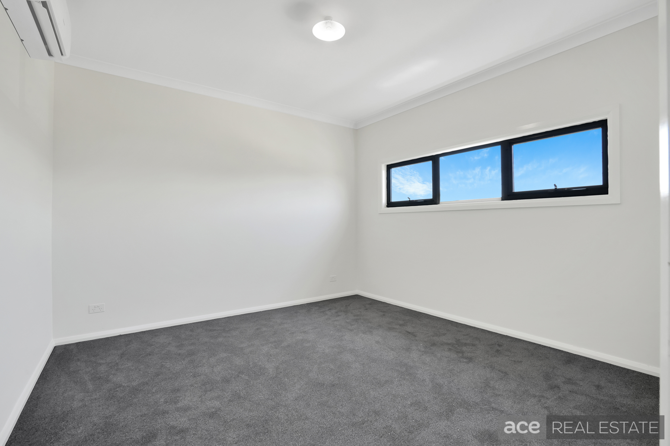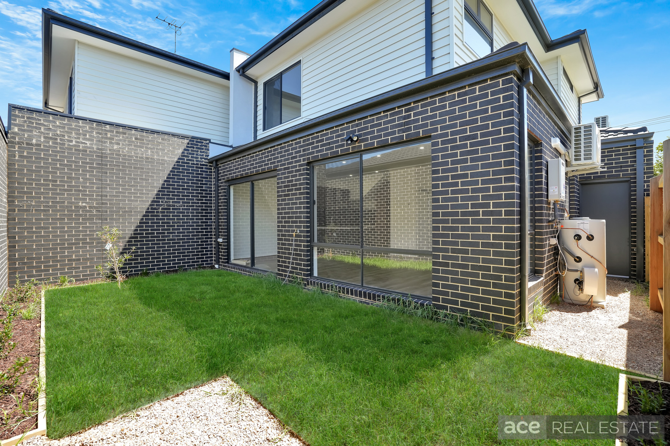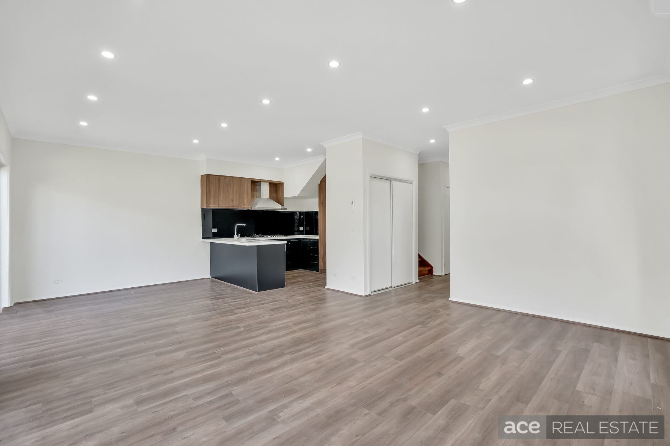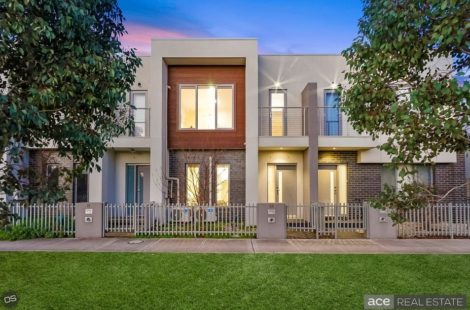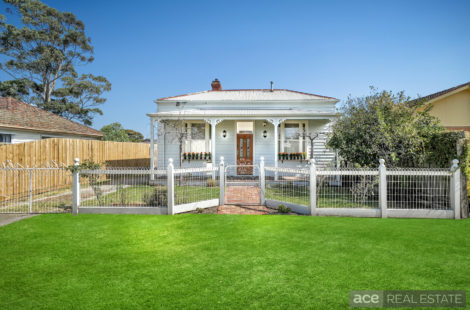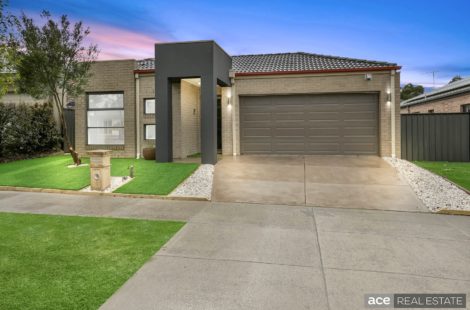Choice of Brand New 2 Double Storey and 1 Single Storey Dwellings!
All Dwellings are located in the highly desirable and popular suburb of Laverton. Offering a magnificent and deluxe lifestyle, that can only be described as the perfect family living. Along with a flexible floor-plan to suit all furniture structures and aesthetically pleasing facets the natural colour tones will complement your entire decor. Situated directly across the road from Laverton Train Station, how convenient! In addition minutes away from Central Square Shopping Centre, Altona Meadows Primary School, Laverton Medical Centre and immediate access to the Princess Freeway.
Townhouse 1 (Double Storey) comprises: – Rent $510.00 Per week
•3 light fulfilled bedrooms
•Master modern bedroom complimented with wardrobe, En-suite & providing generous natural light
•2nd and 3rd Bedroom includes Built in Robes
•2 additional central Bathrooms
•Study
•Kitchen designed to intrigue your culinary senses with Stainless steel appliances and dishwasher overlooking meal area.
•Split Units
•Laundry providing ample storage
•Single Remote garage with its own driveway with extra car space
•Wooden stairs
•Beautiful landscaped front and backyard
Townhouse 2 (Double Storey) comprises: Rent $510.00 Per week
•3 light fulfilled bedrooms
•Master modern bedroom complimented with wardrobe, En-suite & providing generous natural light
•2nd and 3rd Bedroom includes Built in Robes
•2 additional central Bathrooms
•Study
•Kitchen designed to intrigue your culinary senses with Stainless steel appliances and dishwasher.
•Separate Lounge well designed and ready for your inner in design.
•Split Units
•Laundry providing ample storage
•Double Remote garage
•Wooden stairs
•Beautiful landscaped front and backyard
Townhouse 3 (Single Storey) comprises: Rent: $420.00 Per week
•2 light fulfilled bedrooms includes BIR
•2 Bathrooms
•Study
•Kitchen designed to intrigue your culinary senses with Stainless steel appliances and dishwasher.
•Split Units
•Laundry providing ample storage
•Single Remote garage
•Beautiful landscaped front and backyard
PHOTO ID REQUIRED AT INSPECTIONS
ACE TEAM welcomes you and looks forward to meeting you at the inspections.
Disclaimer: All Dimensions, Sizes & Layout are approximately. The producer or agent cannot be held responsible for any errors, omissions or misstatements. The plan & pics are for Illustrative purposes only & should be used as such.
PLEASE NOTE: Open for inspection times and property availability is subject to change or cancellation without notice. Please check with the agent or online on the day of Inspection.

