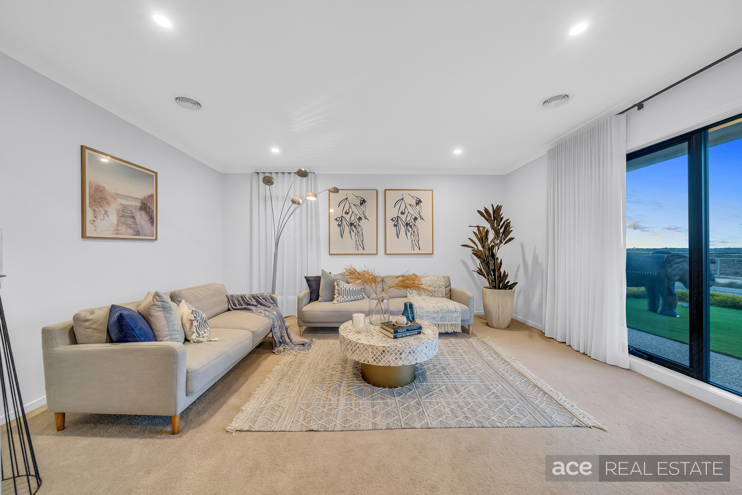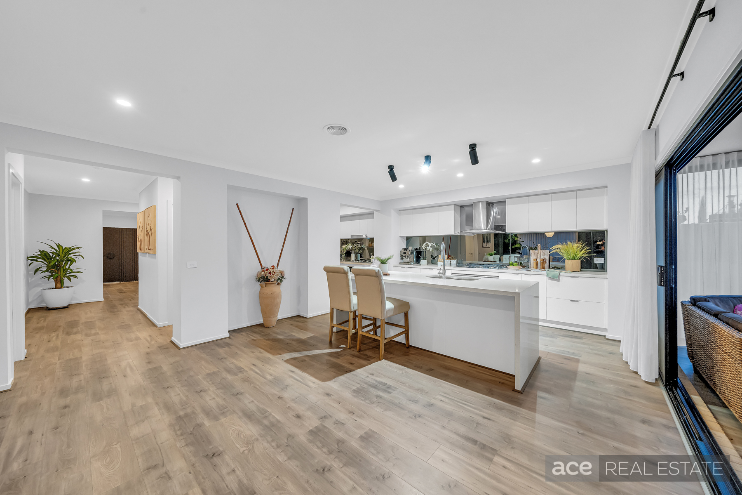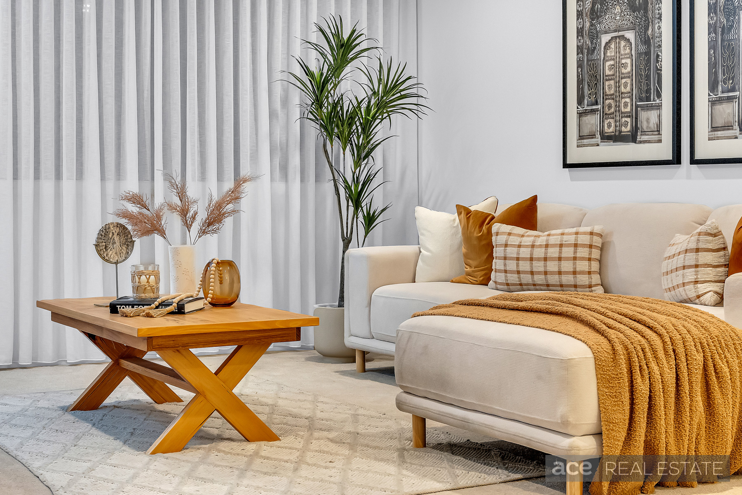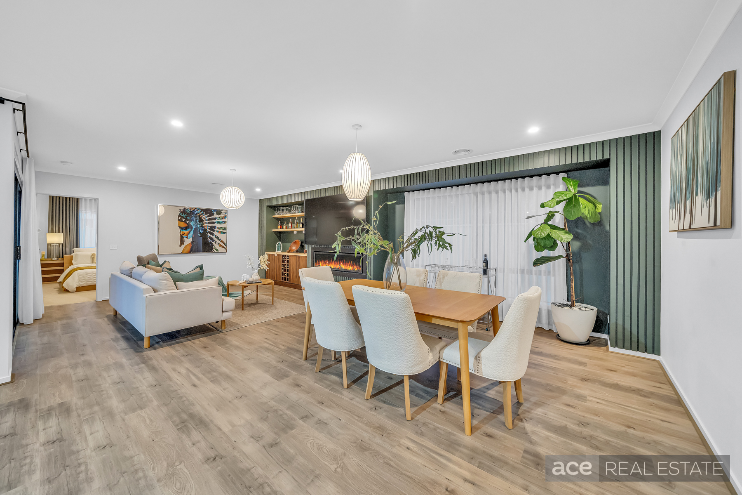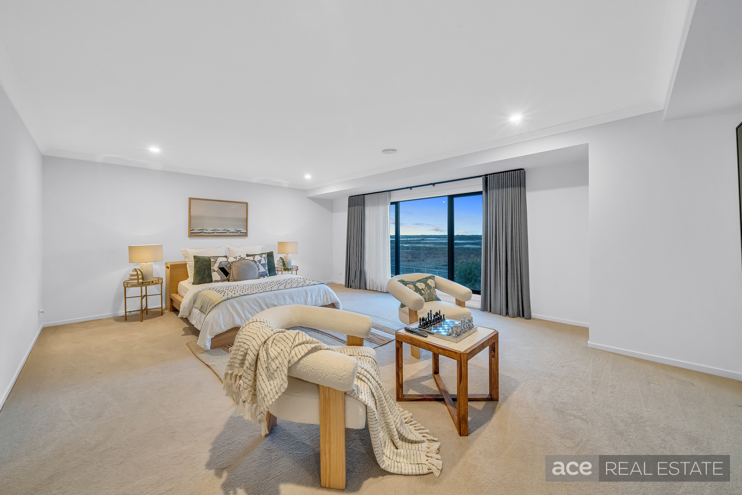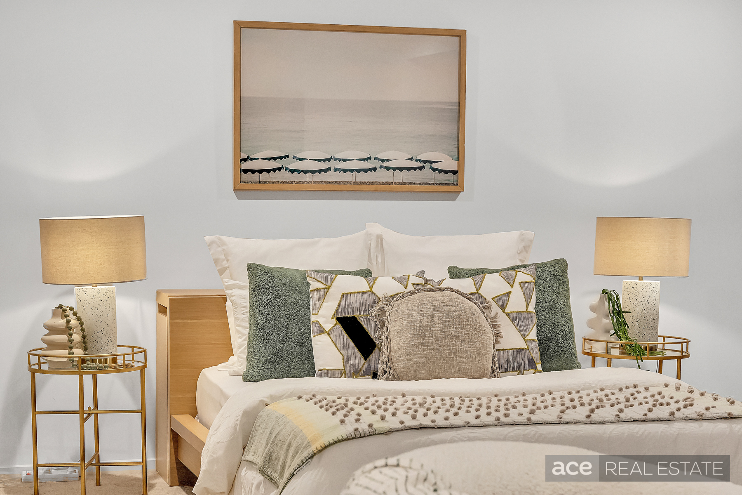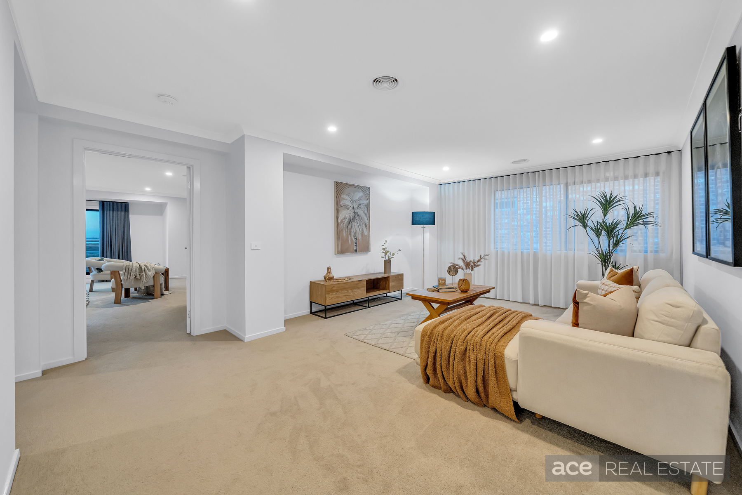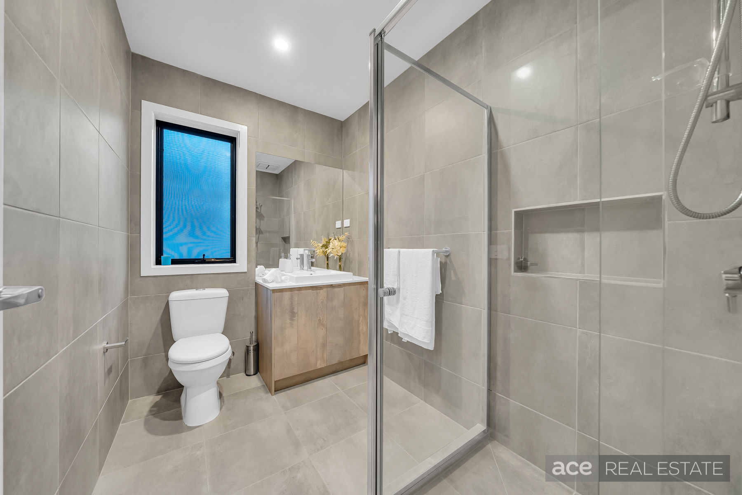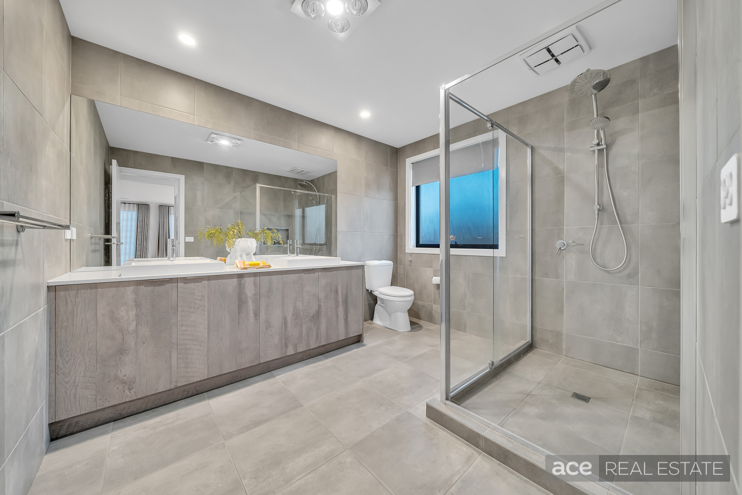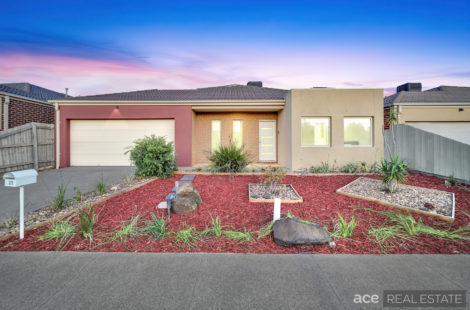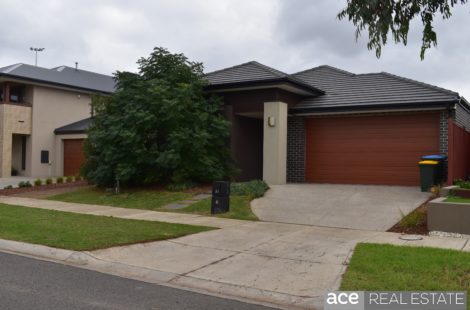LUXURY, LIFESTYLE & LOCATION
Ace Real estate proudly presents 13 Wincott Crescent, Point Cook. A Rare and Unrivalled Opportunity to own an incredible and Ultimate Luxury Retreat for your family. This Immaculate home has been built to the highest standards where visionary design flawlessly intersects with unrivalled craftsmanship. This incredible 5 bedrooms, 4 luxurious bathrooms 4 years old masterpiece has been built by prestigious award-winning builders, Kingsbridge Homes, depicts modern luxury across two spectacular levels, featuring a majestic Façade and with an unbeatable location offering amazing Melbourne city and Cheetham Wetland views.
Soaring ceiling heights and jaw dropping interiors create a seamless and breathtaking flow through multiple expansive living areas and spectacular open plan living, dining, and entertainment zones. This state-of-the-art residence is the pinnacle of luxury, comfort, and timeless elegance – all backed by builder’s warranty for peace of mind. Uninterrupted panoramic views of the Cheetham Wetlands and Melbourne City skyline are showcased from both the formal lounge and the master suite, offering a front-row seat to sunrises, dazzling evening skylines, and even the New Year’s Eve fireworks stretching from Mornington to Tullamarine.
Brilliantly designed and split over two pristine levels, this immaculate fully landscaped home (Front and Back) will strike you from the first glance. The ground floor excellence consists of a Grand guest bedroom with full ensuite – perfect for multigenerational living or hosting guests, Formal lounge positioned to take in breathtaking views of the wetlands and city.
The dazzling kitchen is equipped with 900mm gas cooktop and oven, glass canopy range hood and the adjoining butler’s pantry appointed with 600mm gas cooktop and oven with a pull out rangehood are a perfect blend of inspired design and practicality, showcasing mirrored splash back, 40mm stone benchtops with waterfall edges to the island with upgraded joinery, and a dishwasher. A stunning gas log fireplace [ Luminar 6000] magnificently anchors the main living and dining areas and Custom-Built bar with floating shelves in Living Area enhanced by bespoke pendant lighting and floor-to-ceiling sheer blinds that create a mood of timeless sophistication and inviting warmth plus an Expansive fully enclosed alfresco/sunroom for all-weather entertaining.
Upper-level Luxury is defined by a Palatial master suite again with Breathtaking city and wetlands views, a private retreat area, huge walk-in robe (WIR) and a lavish ensuite with floor-to-ceiling tiles. Additional 2 oversized bedrooms with WIRs and private ensuites and Study or optional 5th bedroom for flexible living. Upstairs living is further heightened with a presence of a Light-filled rumpus/retreat area complete with kitchenette for added convenience.
The property is appointed with premium features and top end inclusions namely Double-glazed windows and doors throughout for energy efficiency , Refrigerated ducted heating & cooling system: Bonaire MB4 30i XA Gas Heater (30kw) and York 17kw Cooling, Downlights throughout the home, 8x Swann security cameras with Swann NVR & 3TB hard drive, Hills Reliance Home Security System, premium window furnishings and all ensuites with floor-to-ceiling tiles.
This gorgeous home offer lifestyle benefits beyond compare such as enjoying morning sunrises over Port Phillip Bay and city skyline, Relax in a quiet street with fantastic neighbours, Watch wildlife including rare birds, rabbits and even the occasional wallaby from your window, Saltwater Lifestyle Centre access – pool, gym, tennis courts, Direct access to walking and cycling tracks through Point Cook Coastal Park, all the way to the beach, Experience true tranquillity, away from the chaos of the city, yet close enough to enjoy its lights every evening .
This home is more than just a residence – it’s a lifestyle destination. A rare opportunity for those who demand nothing but the best.
Contact us today to book your exclusive inspection and experience this landmark home for yourself.
At ACE REAL ESTATE our price indications are based upon probable market value, the likely selling price and vendor expectations. You can view with confidence that vendors will sell within the range with favourable condition.
PLEASE NOTE: PRESENTATION OF PHOTO I.D. IS A CONDITION OF ENTRY TO VIEW PROPERTY
NOTE: Link for Due Diligence Checklist: http://www.consumer.vic.gov.au/duediligencechecklist
Disclaimer: All Dimensions, Sizes & Layout are approximately. The producer or agent cannot be held responsible for any errors, omissions or misstatements. The Side Landscaping is for representational purposes only & should be used as such.




