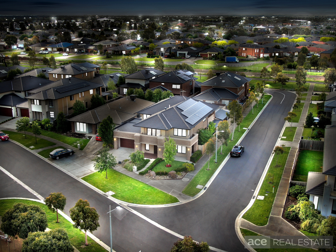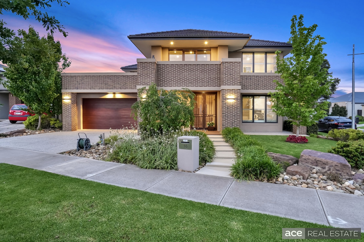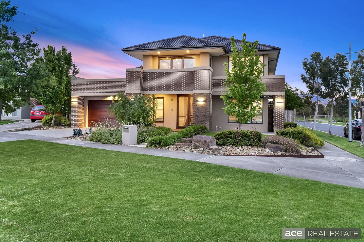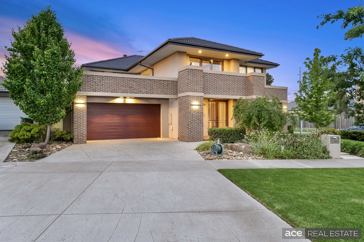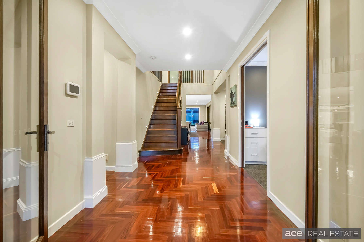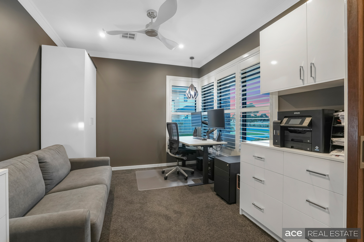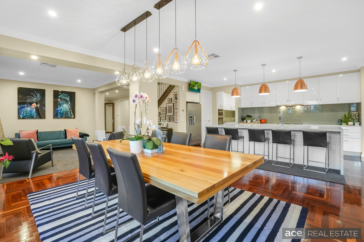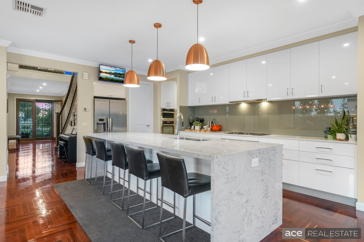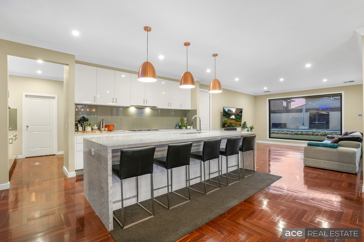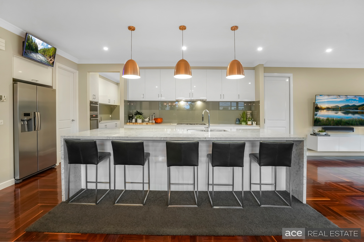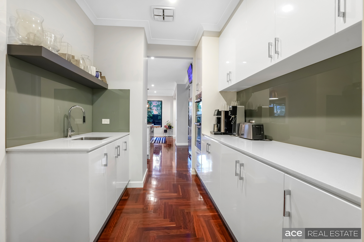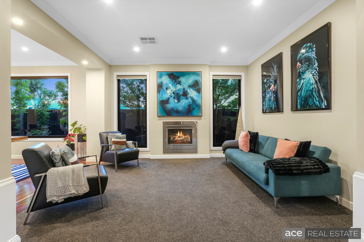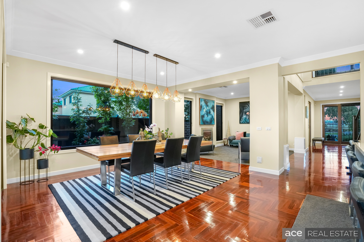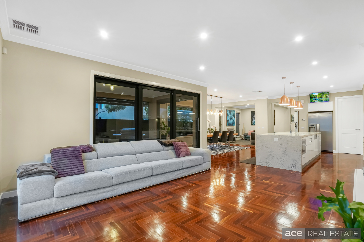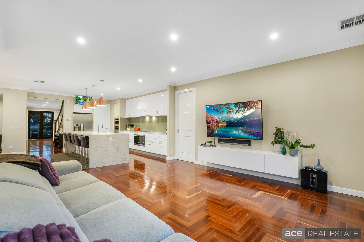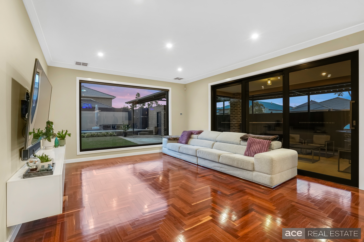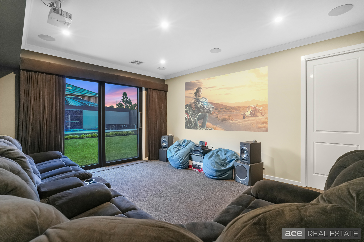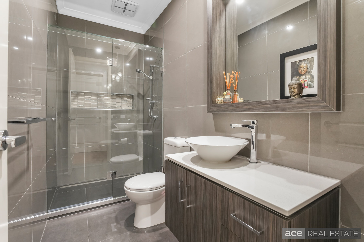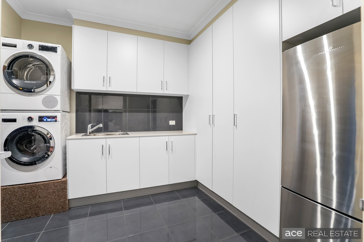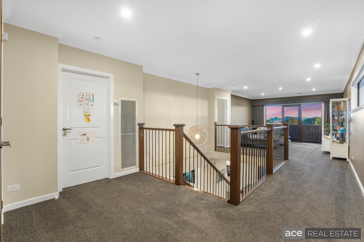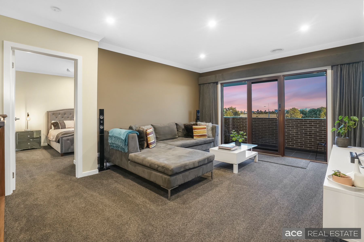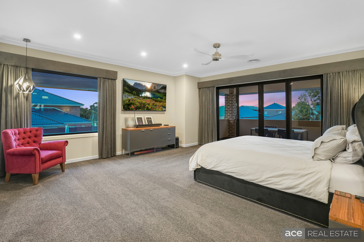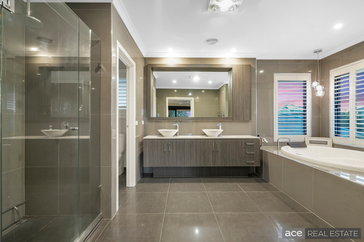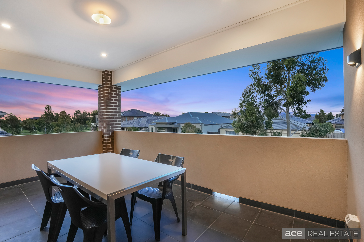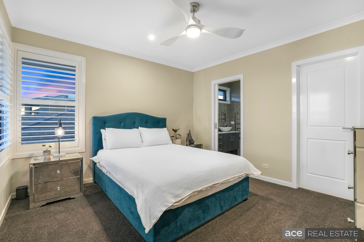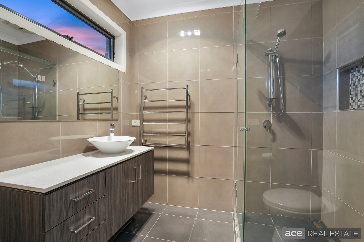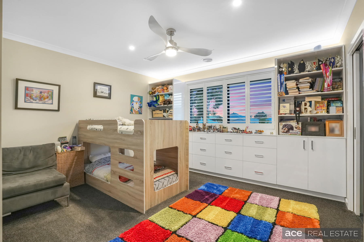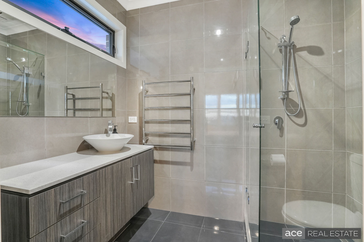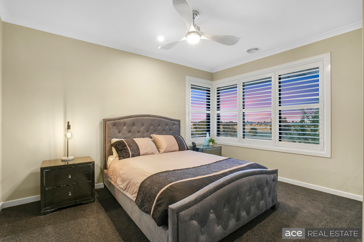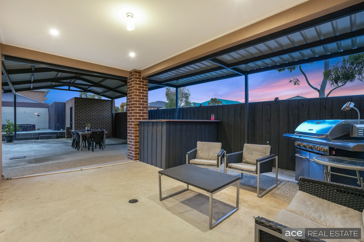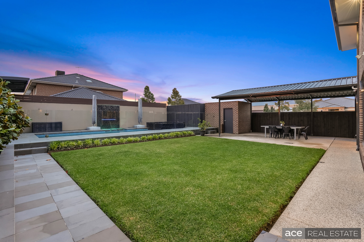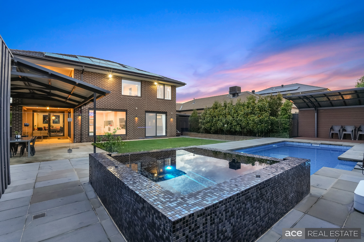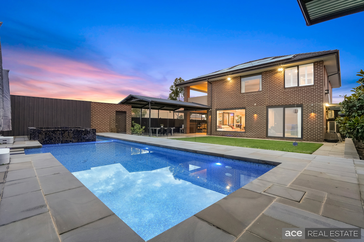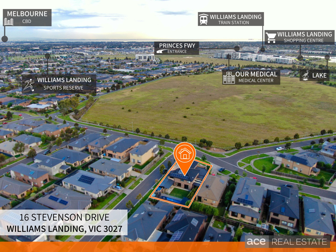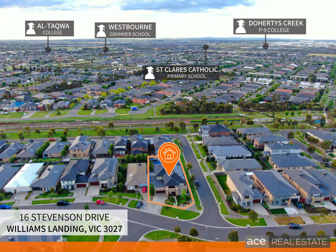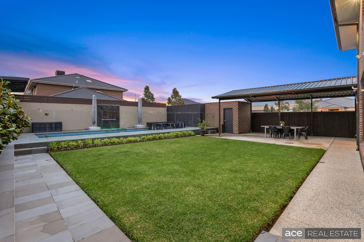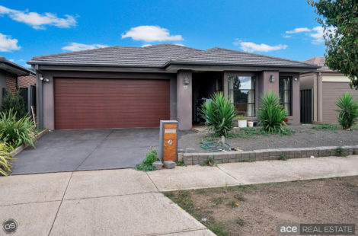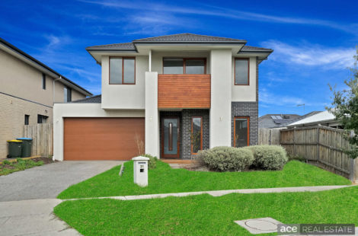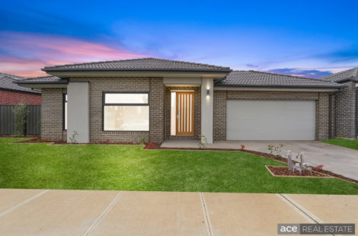BOLD AND BESPOKE ON A PRESTIGIOUS LOCATION
Located on one of the most prestigious streets in the premier locale of Williams Landing, this inimitable built home delivers a truly remarkable family lifestyle on a grand scale. Introduced by the majestic façade, wide frontage and large picture windows, this impressive bespoke family residence is an absolute indulgence of quality craftmanship and class.
* The spectacular grand entrance with elegant and tall double timber doors with glass panels, soaring high ceilings and parquetry timber flooring welcomes you into the wide hallway through the dedicated home office or guest bedroom with custom cabinetry.
* Three glorious living areas downstairs provides plenty of room to grow for dine, relax and entertain including formal lounge, living and dining and fully sound proof theatre room with hard wood timber door at the rear.
* Bonus rumpus upstairs overlooking the serene streetscape and reserve area.
* Impeccable gourmet kitchen with extended waterfall island stone benchtop, glass kitchen splashback, glossy cabinets, stone benchtops, stainless steel appliances (900mm gas cooktop, undermount rangehood and 2 ovens plus a steam oven), Miele Dishwasher and adjoining butler’s pantry.
* Vast master bedroom showcasing fully fitted dressing area, outdoor terrace overlooking the backyard and swimming pool and lavish ensuite with spa bathtub, oversized shower, dual vanities, floor-to-ceiling tiles and heat lamp.
* Additional 3 glorious bedrooms boasting WIR and full ensuites with floor to ceiling tiles, heated towel rails and heat lamps.
* This home is made for all year-round outdoor entertainment at the undercover alfresco area with BBQ area and extended pergola overlooking the in-ground gas heated swimming pool, raised spa, glass balustrades, Bluestone paving and shaded decked relaxation area.
* Impressive three car garage with huge workshop at the rear and sliding door access to the outdoor pergola area with wide aggregated concrete driveway.
* Abundance of cleverly appointed storage solutions throughout including laundry room with stone benchtop and custom cabinetry, additional fridge space in the laundry, cloak room, linen cupboard and understairs storage.
* Professionally landscaped low maintenance front yard and backyard.
Befitting a residence of this calibre are the finest luxurious inclusions including high ceiling, 13KW solar panel with high end invertor, ducted vacuuming system, designer tapware, aggregated concrete all around the house, extended eaves throughout, security cameras, security mesh doors, LED downlights, central refrigerated cooling system and ducted heating, reverse cycle air-conditioner unit in the theatre room, ceiling fans in all of the bedrooms, premium window furnishings (plantation shutters, curtains, roller blinds, window pelmets), quality pendant lights throughout, gas fireplace in the formal lounge, built-in ceiling speakers in the theatre room, double glazed windows and doors, floor to ceiling tiles in the bathrooms, stone benchtop throughout, niche in the shower, frameless shower screens, outdoor toilet, raised garden bed with retaining wall and much more!
Enviably located with prominent street presence and proximity to Williams Landing Train Station, shopping centre, Sports Reserve, Addison Wetlands and Playground, Explorers Early Learning Centre, Westbourne Grammar School, freeway access and stone throw away to the federation trail.
Contact us today to view this majestic home!
Haresh Mutreja 0423 611 116
Damon Ng 0432 418 455 (English, Cantonese)
Di Zhu 0420 424 625 (Mandarin, Cantonese, English)
NOTE:
* Presentation of Photo ID Is a condition of entry to view property
* Link for Due Diligence Checklist: http://www.consumer.vic.gov.au/duediligencechecklist
* All dimensions, sizes and layout are approximate. The producer or agent cannot be held responsible for any errors, omissions or misstate.
* Qualified buyers for inspection only.

