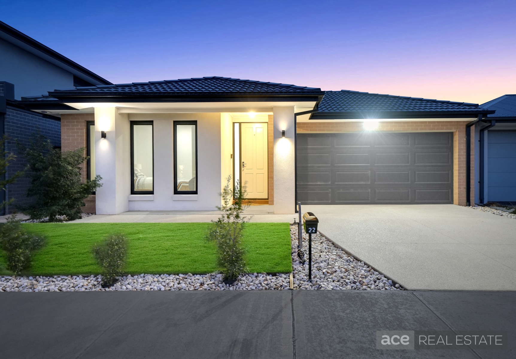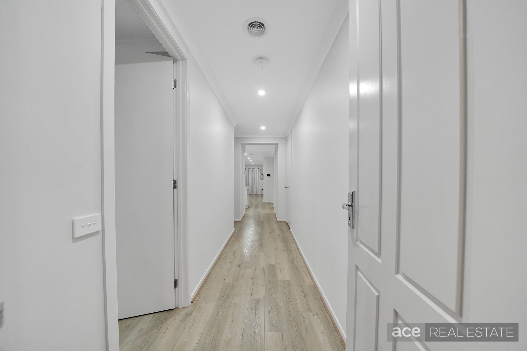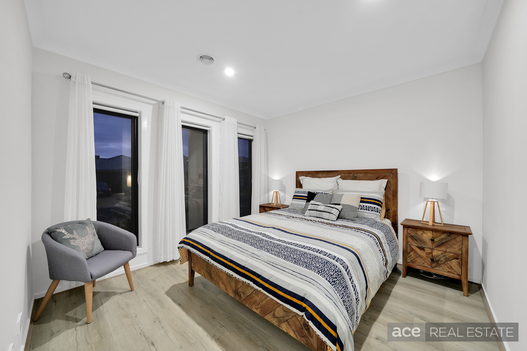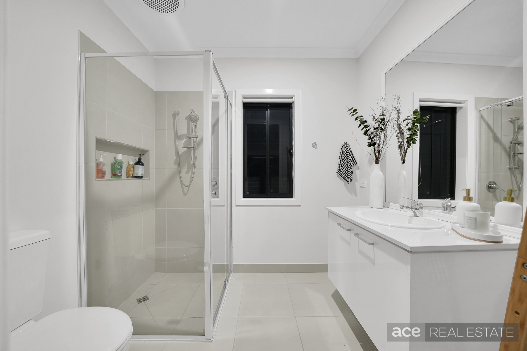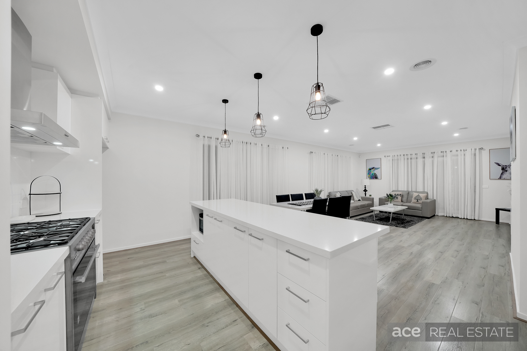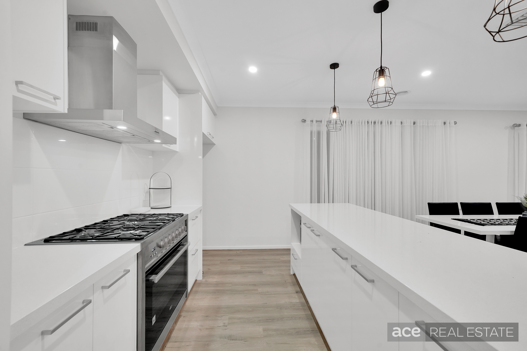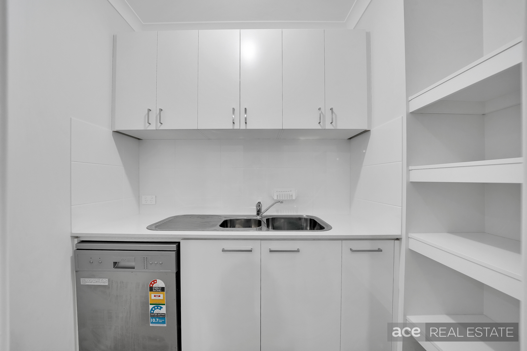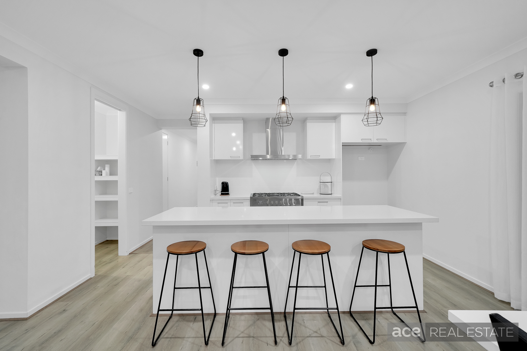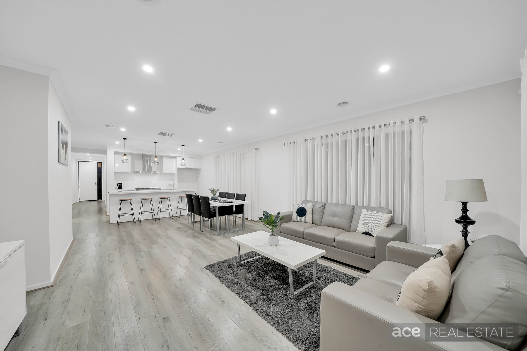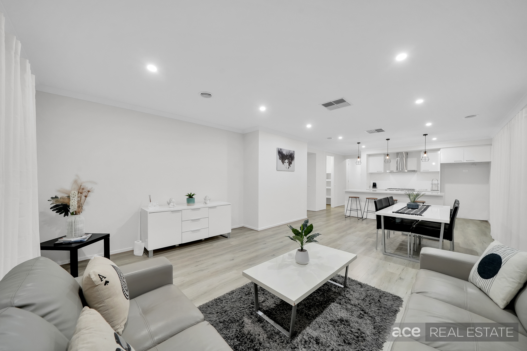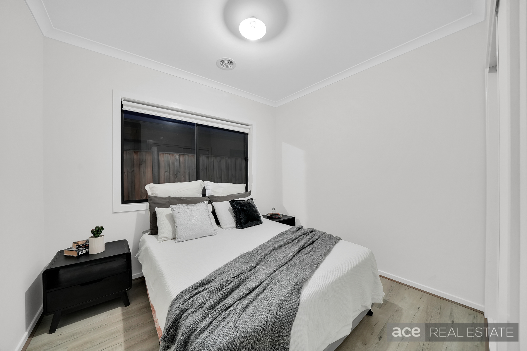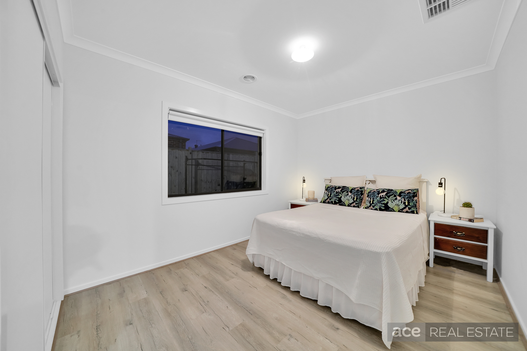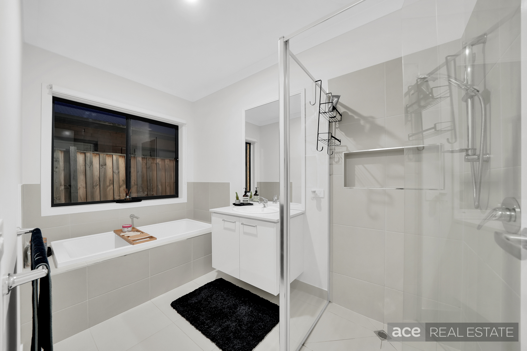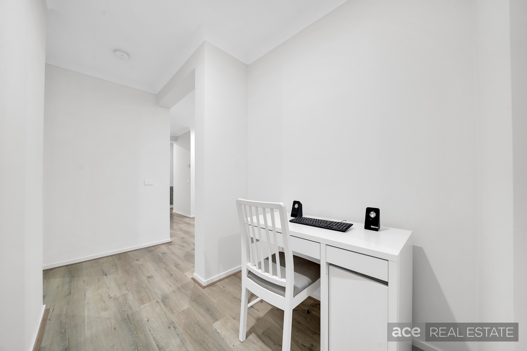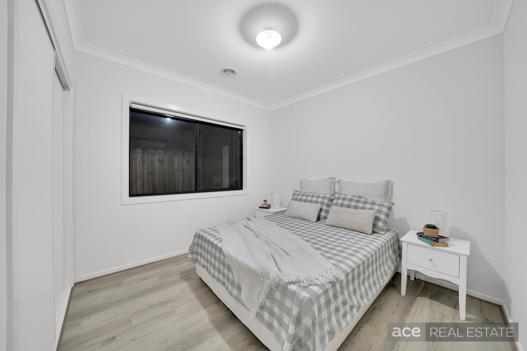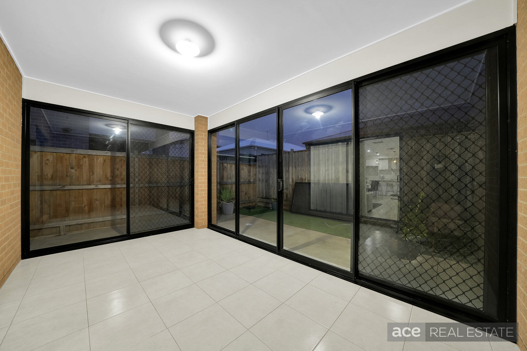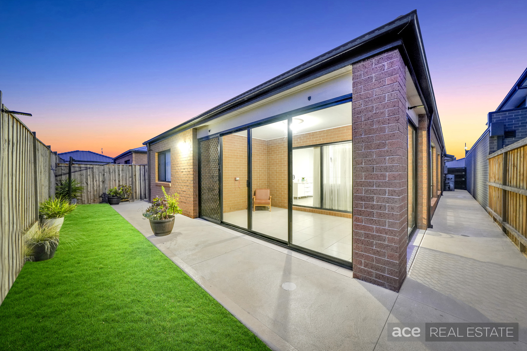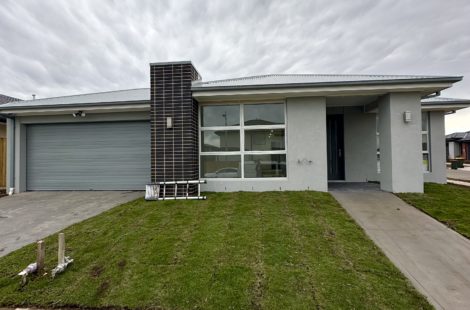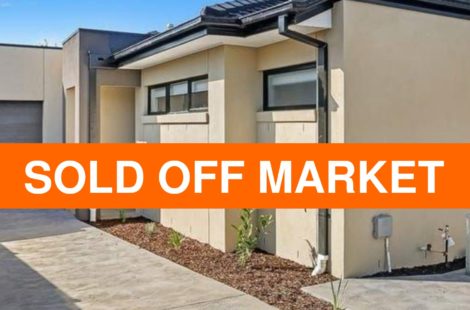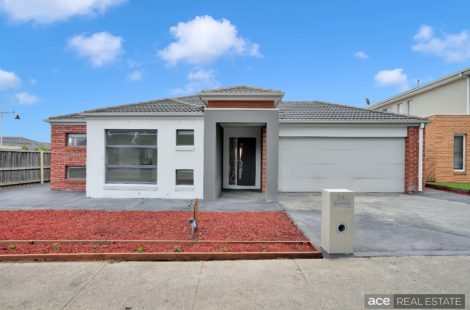SOLD BY ACE TEAM
Kartik & Ace Real Estate proudly present this Modern, Spacious and Luxurious home that ticks all the boxes. There are plenty of reasons to be excited about this home. This beautiful Metricon is perfect for first homeowners, downsizers or even investors. Sitting on a 350m2 approx land, consists of 4 spacious Bedrooms + Study Nook (Master with Ensuite and WIR + 3 Bedrooms with BIRs), spacious Living Area, Double Garage and enclosed-Alfresco offers a practical floor plan for modern convenience and luxury of space for your family home.
Enjoy generously spaced living & plenty of extras to add value to your home:
• Quality floorboards throughout the home
• Concreting around the house
• High ceilings throughout
• Downlights
• 900mm Appliances
• Evaporative Cooling
• Ducted Heating • Splashback in Kitchen
• 40mm Stone benchtop
• Kitchen with Designer Pendant Lighting
• Open-Plan & Ultra-Modern Kitchen, butler’s pantry Living and Dining
This property is situated in Aspire Estate, perfectly positioned within walking distance of everything you need. Enjoy easy access to the following: Watergardens Shopping Centre approx 10-minute drive -shops, cafes, and dining options, Caroline Springs Shopping Centre approx 8-minute drive. Public Transport Close proximity to bus routes and Watergardens Station, 10 minutes by car for easy commuting. Schools such as, Fraser Rise Primary School approx 3-minute drive and Caroline Springs Secondary College approx 10 minutes by car. Parks & Recreation numerous parks and walking trails within easy reach, offering space to relax or stay active with the family.
A place where you will take pride in your community and where your neighbours will become your friends. An opportunity like this is RARE to come by and will not last long! To be a part of this exciting experience, living a balanced and active lifestyle in Fraser Rise
PLEASE call Kartik on 0423 611 116 to find out more! (PHOTO ID REQUIRED AT INSPECTIONS) ACE TEAM welcomes you and looks forward to meeting you at the inspections.
NOTE: Link for Due Diligence Checklist: http://www.consumer.vic.gov.au/duediligencechecklist Disclaimer: All Dimensions, Sizes & Layout are approximately.
The producer or agent cannot be held responsible for any errors, omissions or misstatements. The plan & pics are for Illustrative purposes only & should be used as such.
PLEASE NOTE: Open for inspection times and property availability is subject to change or cancellation without notice. Please check with the agent or online on the day of Inspection.

