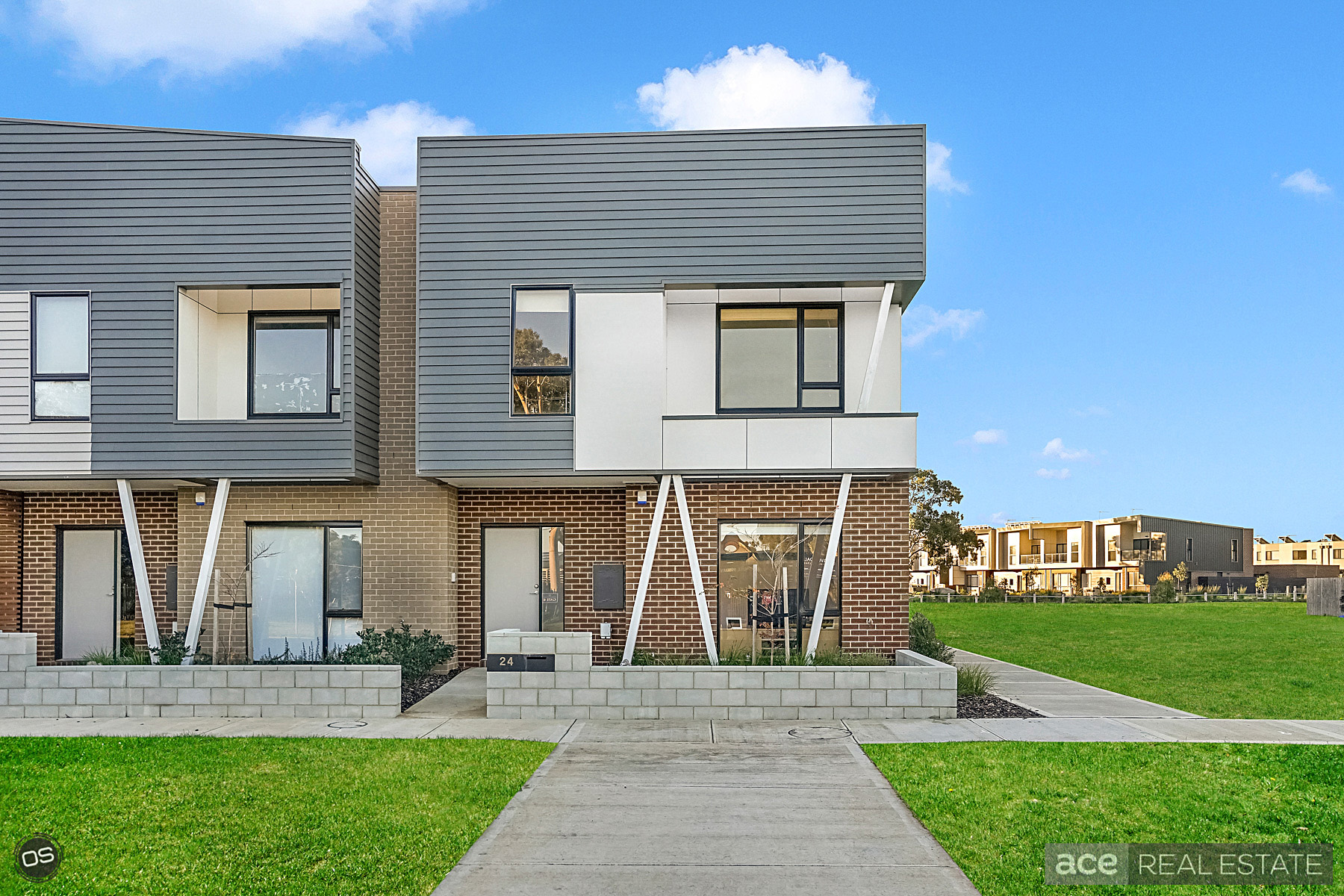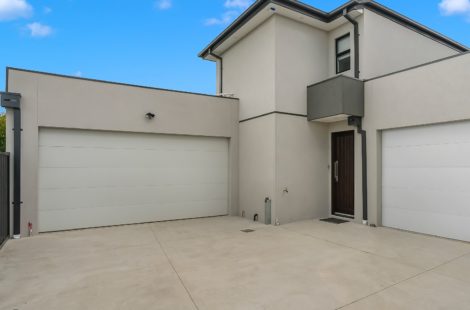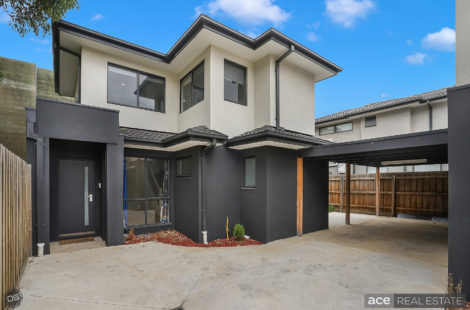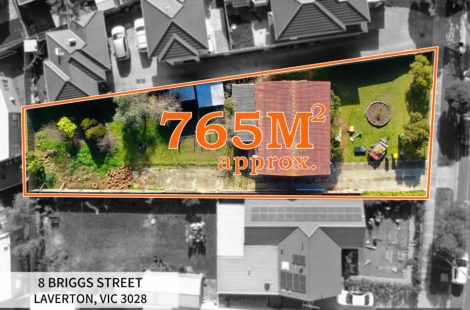A STUNNING DISPLAY OF QUALITY CRAFTSMANSHIP!
With a first class finish throughout, this architect-designed residence delivers an impressive family lifestyle with it’s well thought floorplan spread over two levels.
Along with a stack of high-end inclusions and located in a serene pocket close to the Maribyrnong River & parklands, it offers immediate access to all the local amenities.
An exceptional interior showcases multiple livings zones, Family and formal lounge), 3 generous bedrooms (all with BIRs), deluxe master bedroom with en-suite, main family bathroom and guest powder room.
Add to this a wonderfully spacious and light-filled open living/dining area complemented by a stunning entertainers’ kitchen featuring Stone benchtops, soft closing drawers, 900mm S/S appliances, built in refrigerator, built in dishwasher,
Other features of the home include ducted heating & 2 split air conditioner engineered flooring, alarm system, spacious laundry with linen cupboard, Double Carport (remote-controlled), plus a private backyard with fully landscaped gardens, square set cornices, high callings, downlights, upgraded tap wares, soft close toilet seats, tiled shower based, frameless shower screens and much more.
Only a short distance to public transport and Military Road shops, sporting facilities and local primary and secondary schools, Thompson Reserve and canning street reserve, as well as easy access to Highpoint Shopping Centre. A short walk to Maribyrnong River Gardens and bike tracks, an ideal area to enjoy weekends with children. This property offers so much that you would really need to view it to appreciate its many features.
(PHOTO ID REQUIRED AT OPEN FOR INSPECTION)
ACE TEAM welcomes you and looks forward to meeting you at the opens.
NOTE: Link for Due Diligence Checklist:
http://www.consumer.vic.gov.au/duediligencechecklist
Disclaimer: All Dimensions, Sizes & Layout are approximately. The producer or agent cannot be held responsible for any errors, omissions or misstatements. The plan is for Illustrative purposes only & should be used as such.



























